81 E Lone Hollow Dr S, Sandy, UT 84092
Local realty services provided by:Better Homes and Gardens Real Estate Momentum
81 E Lone Hollow Dr S,Sandy, UT 84092
$3,150,000
- 7 Beds
- 6 Baths
- 10,489 sq. ft.
- Single family
- Pending
Listed by: danielle pope
Office: bickmore & associates realty, llc.
MLS#:2084739
Source:SL
Price summary
- Price:$3,150,000
- Price per sq. ft.:$300.31
- Monthly HOA dues:$204
About this home
Seller Financing Available!! Beautiful Custom Home Located in the Heart of the Prestigious, Guard-Gated Neighborhood of Pepperwood! The home was built with incredible attention to detail and features custom cabinetry and wood work throughout! This one of a kind floor plan includes a main floor primary bedroom suite, formal living and dining rooms, gourmet kitchen, great room and study. The additional bedrooms upstairs are all impressively unique and massive! The Basement is Perfect for Entertaining Featuring an Awesome Private Indoor Pool, Spa and Work Out Room, Giving You Access to Fun 365 Days a Year! There is also a second kitchen, spacious great room, huge theater room and two additional guest rooms! The Home boasts wonderful quality throughout! The professionally landscaped two-level yard is a showpiece, including incredible water features that make sitting on the back patio a delight! The perfect home designed for living, entertaining and relaxation! The Pepperwood Community has amenities second to none! You will find a private park and playground, community pool and hot tub, (even a competitive summer swim team). Basketball, pickleball, tennis, and volleyball courts, and miles and miles of walking trails. Pepperwood also holds community events throughout the year, from Easter egg hunts to Fourth of July parades to food truck nights. It is a great place to live and is conveniently located just minutes from world-class skiing, hiking and biking trails, top-rated schools, and the Salt Lake International Airport.*Buyer To Verify All Info.
Contact an agent
Home facts
- Year built:2002
- Listing ID #:2084739
- Added:274 day(s) ago
- Updated:February 10, 2026 at 08:53 AM
Rooms and interior
- Bedrooms:7
- Total bathrooms:6
- Full bathrooms:3
- Half bathrooms:1
- Living area:10,489 sq. ft.
Heating and cooling
- Cooling:Central Air
- Heating:Forced Air, Gas: Central
Structure and exterior
- Roof:Asphalt
- Year built:2002
- Building area:10,489 sq. ft.
- Lot area:0.67 Acres
Schools
- High school:Alta
- Middle school:Indian Hills
- Elementary school:Lone Peak
Utilities
- Water:Culinary, Water Connected
- Sewer:Sewer Connected, Sewer: Connected
Finances and disclosures
- Price:$3,150,000
- Price per sq. ft.:$300.31
- Tax amount:$11,963
New listings near 81 E Lone Hollow Dr S
- Open Sat, 11:30am to 1:30pmNew
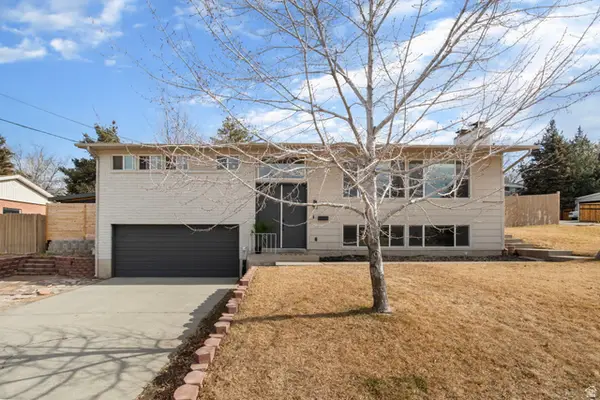 $634,500Active4 beds 3 baths2,292 sq. ft.
$634,500Active4 beds 3 baths2,292 sq. ft.8797 S Capella Way, Sandy, UT 84093
MLS# 2136631Listed by: EQUITY REAL ESTATE (PREMIER ELITE) - Open Sat, 1 to 4pmNew
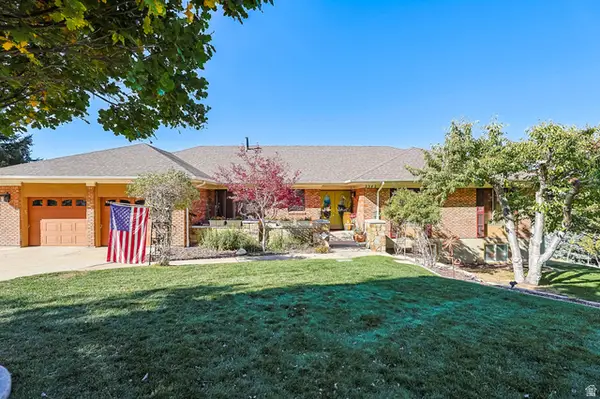 $1,499,000Active5 beds 3 baths4,844 sq. ft.
$1,499,000Active5 beds 3 baths4,844 sq. ft.2342 E Charros Rd, Sandy, UT 84092
MLS# 2136522Listed by: EQUITY REAL ESTATE (SOLID) - New
 $659,900Active4 beds 4 baths2,305 sq. ft.
$659,900Active4 beds 4 baths2,305 sq. ft.8806 S Cy's Park Ln #4, Midvale, UT 84070
MLS# 2136486Listed by: REAL BROKER, LLC (DRAPER) - Open Sat, 10am to 12pmNew
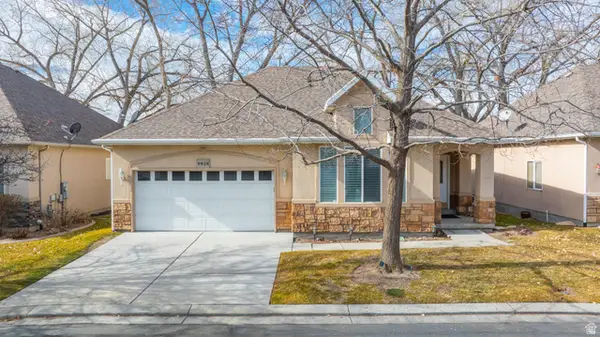 $680,000Active5 beds 3 baths3,510 sq. ft.
$680,000Active5 beds 3 baths3,510 sq. ft.9928 S Cascade Dr, Sandy, UT 84070
MLS# 2136439Listed by: SIMPLE CHOICE REAL ESTATE - New
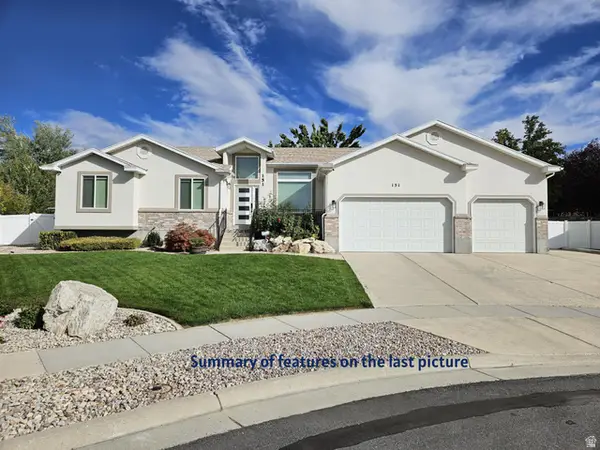 $929,000Active5 beds 4 baths3,573 sq. ft.
$929,000Active5 beds 4 baths3,573 sq. ft.151 E Emilee Kaye Cir, Sandy, UT 84070
MLS# 2136444Listed by: EQUITY REAL ESTATE (ADVANTAGE) - Open Sat, 12 to 2pmNew
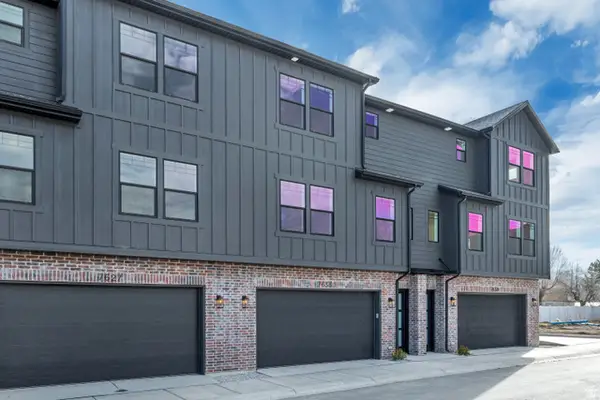 $2,150,000Active12 beds 12 baths6,718 sq. ft.
$2,150,000Active12 beds 12 baths6,718 sq. ft.7633 S Woodtrail Way E, Sandy, UT 84047
MLS# 2136364Listed by: KELLY RIGHT REAL ESTATE OF UTAH, LLC - New
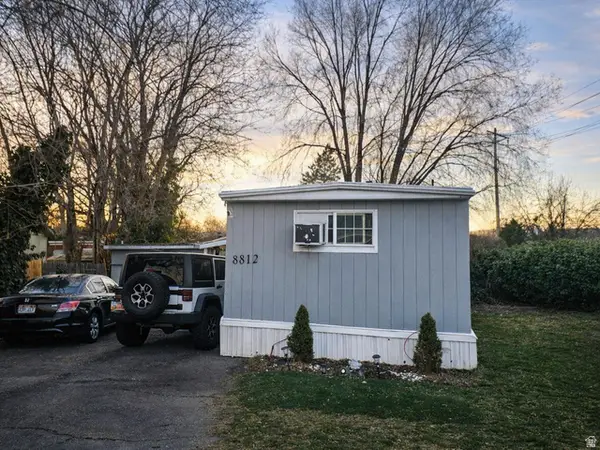 $69,900Active3 beds 1 baths1,100 sq. ft.
$69,900Active3 beds 1 baths1,100 sq. ft.8812 S Stratford Cir, Sandy, UT 84070
MLS# 2136301Listed by: REALTYPATH LLC (INTERNATIONAL) - New
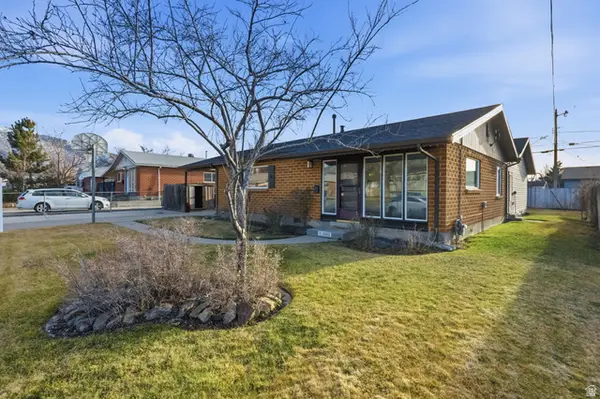 $544,900Active4 beds 2 baths1,961 sq. ft.
$544,900Active4 beds 2 baths1,961 sq. ft.1062 E Diamond Way, Sandy, UT 84094
MLS# 2136075Listed by: ULRICH REALTORS, INC. - New
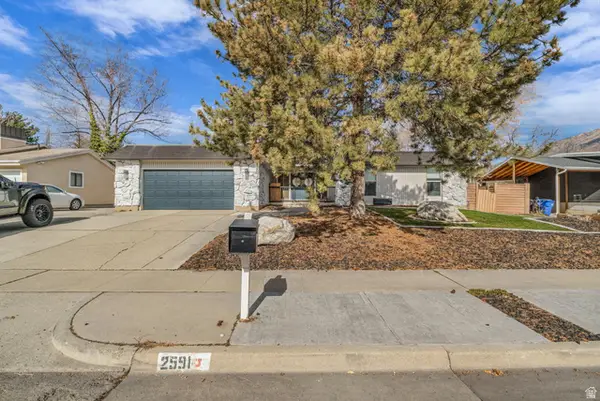 $850,000Active5 beds 3 baths3,557 sq. ft.
$850,000Active5 beds 3 baths3,557 sq. ft.2591 E Creek Rd, Sandy, UT 84093
MLS# 2135942Listed by: RANLIFE REAL ESTATE INC - New
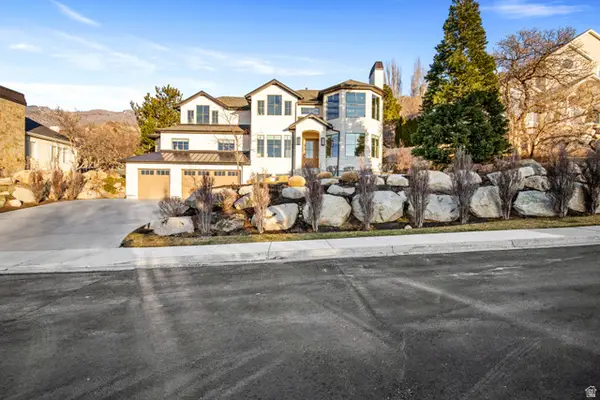 $2,499,999Active5 beds 4 baths4,769 sq. ft.
$2,499,999Active5 beds 4 baths4,769 sq. ft.10043 S Stonewall Ct, Sandy, UT 84092
MLS# 2135809Listed by: RANLIFE REAL ESTATE INC

