8492 S Mesa Dr E, Sandy, UT 84093
Local realty services provided by:Better Homes and Gardens Real Estate Momentum
8492 S Mesa Dr E,Sandy, UT 84093
$715,000
- 7 Beds
- 3 Baths
- 3,280 sq. ft.
- Single family
- Pending
Listed by: jason anfinson
Office: century 21 harman realty
MLS#:2125045
Source:SL
Price summary
- Price:$715,000
- Price per sq. ft.:$217.99
About this home
Incredible Oppourtunity for Owner-Users or Investors! This stunning multi-level home offers flexibility, space, and it sits on a 0.34 acres lot with a huge backyard ----perfectly suited for multigenerational living or income potential. The beautiful wood floors, and an exquisite kitchen with a large custom island, built-in storage, and granite countertops---ideal for entertaining or everyday living. Enjoy not one but two fully finished walkout basement levels! Basement Level 1 includes 3 additional bedrooms, a bathroom with walk-in shower, a cozy gas fireplace, laundry room, second family room, and a fantastic entertainment kitchen/bar area---plus a private deck to take in the city views. Basement Level 2 offers even more space with a huge living area and a private bedroom---perfect for guests, tenants, or a home office. Take in breathtaking mountain and city valley views from multiple vantage points, and enjoy easy eaccess to Flat Iron Mesa Park, nearby golf courses, and the Sandy Amphitheater. This is a rare find that combines location, flexibility, and functionality in one beautifully maintained property. Don't miss it!
Listed way below appraised value! Square footage obtained from recent appraisal.
Contact an agent
Home facts
- Year built:1973
- Listing ID #:2125045
- Added:128 day(s) ago
- Updated:December 03, 2025 at 08:43 AM
Rooms and interior
- Bedrooms:7
- Total bathrooms:3
- Full bathrooms:2
- Living area:3,280 sq. ft.
Heating and cooling
- Cooling:Central Air
- Heating:Forced Air
Structure and exterior
- Roof:Asphalt
- Year built:1973
- Building area:3,280 sq. ft.
- Lot area:0.34 Acres
Schools
- High school:Hillcrest
- Middle school:Union
- Elementary school:Peruvian Park
Utilities
- Water:Culinary, Water Connected
- Sewer:Sewer Connected, Sewer: Connected
Finances and disclosures
- Price:$715,000
- Price per sq. ft.:$217.99
- Tax amount:$3,889
New listings near 8492 S Mesa Dr E
- New
 $974,900Active5 beds 3 baths4,080 sq. ft.
$974,900Active5 beds 3 baths4,080 sq. ft.1952 E Bluffside Cir, Sandy, UT 84092
MLS# 2131235Listed by: THE HONOR GROUP, LLC - New
 $659,990Active3 beds 3 baths2,447 sq. ft.
$659,990Active3 beds 3 baths2,447 sq. ft.8087 S 615 E, Sandy, UT 84070
MLS# 2131227Listed by: ALLEN & ASSOCIATES - New
 $650,900Active5 beds 3 baths2,566 sq. ft.
$650,900Active5 beds 3 baths2,566 sq. ft.1093 E Colima Dr S, Sandy, UT 84094
MLS# 2131196Listed by: REALTY ONE GROUP SIGNATURE (SOUTH VALLEY) - Open Sat, 12 to 2pmNew
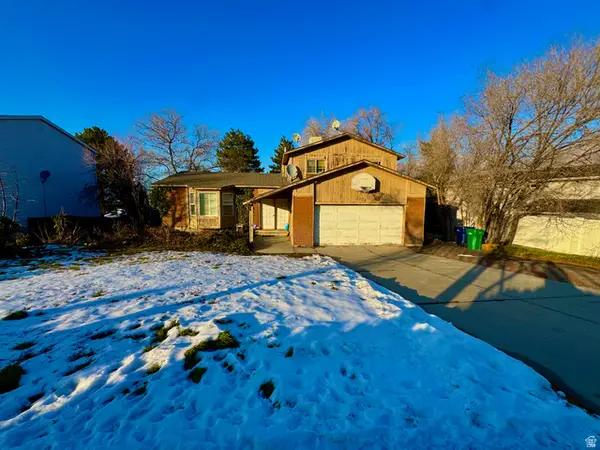 $665,000Active6 beds 3 baths3,032 sq. ft.
$665,000Active6 beds 3 baths3,032 sq. ft.2809 Willow Hills Dr, Sandy, UT 84093
MLS# 2130938Listed by: KW UTAH REALTORS KELLER WILLIAMS - Open Sat, 11am to 1pmNew
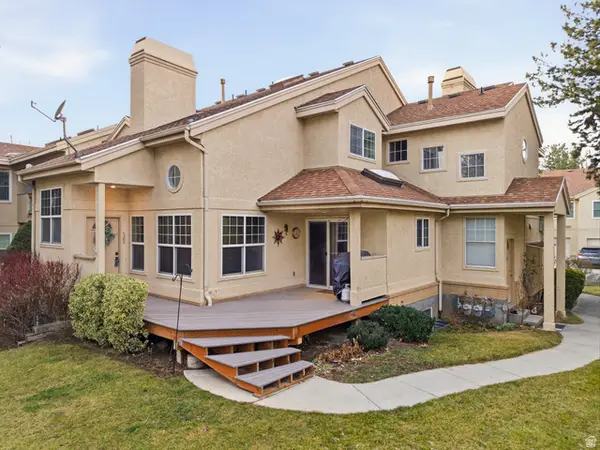 $475,000Active4 beds 4 baths2,250 sq. ft.
$475,000Active4 beds 4 baths2,250 sq. ft.588 E Briarsprings Cir, Midvale, UT 84047
MLS# 2130867Listed by: KW WESTFIELD - Open Fri, 3 to 6pmNew
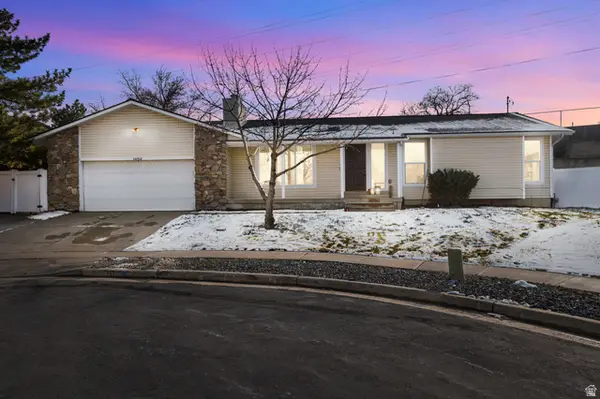 $775,000Active6 beds 3 baths2,872 sq. ft.
$775,000Active6 beds 3 baths2,872 sq. ft.1492 E Sandy Dr, Sandy, UT 84093
MLS# 2130835Listed by: JEFFERSON STREET PROPERTIES, LLC - Open Sat, 11am to 2pmNew
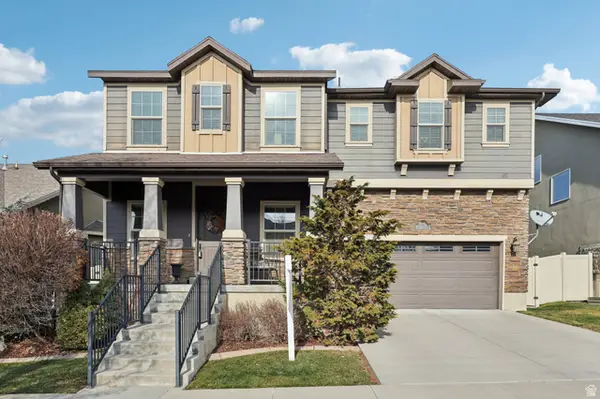 $635,000Active4 beds 3 baths2,120 sq. ft.
$635,000Active4 beds 3 baths2,120 sq. ft.227 E St Germain Way, Sandy, UT 84070
MLS# 2129787Listed by: OMADA REAL ESTATE - Open Thu, 3 to 6pmNew
 $2,400,000Active6 beds 5 baths4,943 sq. ft.
$2,400,000Active6 beds 5 baths4,943 sq. ft.16 Gatehouse Ln, Sandy, UT 84092
MLS# 2130811Listed by: COLDWELL BANKER REALTY (SALT LAKE-SUGAR HOUSE) - New
 $1,150,000Active5 beds 4 baths4,058 sq. ft.
$1,150,000Active5 beds 4 baths4,058 sq. ft.10804 S Hiddenwood Dr, Sandy, UT 84092
MLS# 2130616Listed by: IN DEPTH REALTY - New
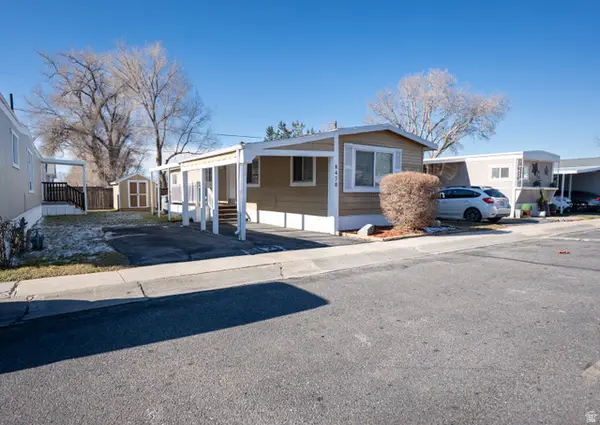 $50,000Active2 beds 2 baths960 sq. ft.
$50,000Active2 beds 2 baths960 sq. ft.8470 S Solar Way E, Sandy, UT 84070
MLS# 2130601Listed by: KW UTAH REALTORS KELLER WILLIAMS (LATINO)
