8550 S Clairmont Cir E, Sandy, UT 84070
Local realty services provided by:Better Homes and Gardens Real Estate Momentum
8550 S Clairmont Cir E,Sandy, UT 84070
$654,000
- 5 Beds
- 3 Baths
- 2,770 sq. ft.
- Single family
- Pending
Listed by: william forsyth
Office: r and r realty llc.
MLS#:2114930
Source:SL
Price summary
- Price:$654,000
- Price per sq. ft.:$236.1
About this home
Welcome Home to Your Sandy Retreat! This stunning home checks every box on your wish list and more! Perfectly situated in the heart of Sandy on a quiet cul-de-sac, it offers the rare combination of privacy, comfort, and convenience. Recently updated in 2024 with a new roof, fresh paint, and gutters, this home is truly move-in ready. Step through the brand-new front door into an inviting open great room designed for both family living and entertaining. The highlight? A massive 5' x 8' center island that's perfect for meal prep, serving, or gathering around with friends. The kitchen is outfitted with new cabinets throughout, while the custom entertainment center and built-in lockers add both style and smart storage. Every detail has been thoughtfully updated-from the brand-new premium carpet throughout to the spacious master suite that easily fits a king-sized bed. The bathrooms feature granite countertops, and the home offers four bedrooms, two full bathrooms, and a second living room with a cozy fireplace-ideal for kids, guests, or extra entertaining space. Storage is never an issue here: enjoy a deep two-car garage with workbench and overhead storage, space for a second fridge, plus two sheds. The property also features covered RV parking for your boat or trailer. Step outside to your private oasis! The large, landscaped yard is fully equipped with sprinklers, beautiful mature trees, and fruit galore: seedless grapevines, a plum and massive apricot tree, and a sandbox shaded for endless play. The expansive patio is perfect for BBQs and summer gatherings. The neighborhood is as charming as the home itself-quiet streets ideal for walking and biking, just half a mile from Bicentennial Park with brand-new pickleball courts, and close to the scenic Porter Rockwell Trail for biking or running. Plus, you're only 20 to 25 minutes from downtown SLC, Lehi, and the airport. This is more than a home-it's a lifestyle. Don't miss your chance to own it! All information, figures, and documentation provided as a courtesy, buyer to verify all information. Square footage figures are provided as a courtesy estimate only. Buyer is advised to obtain an independent measurement.
Contact an agent
Home facts
- Year built:1970
- Listing ID #:2114930
- Added:79 day(s) ago
- Updated:December 20, 2025 at 08:53 AM
Rooms and interior
- Bedrooms:5
- Total bathrooms:3
- Full bathrooms:2
- Half bathrooms:1
- Living area:2,770 sq. ft.
Heating and cooling
- Cooling:Central Air
- Heating:Gas: Central
Structure and exterior
- Roof:Asphalt
- Year built:1970
- Building area:2,770 sq. ft.
- Lot area:0.23 Acres
Schools
- High school:Jordan
- Middle school:Mount Jordan
- Elementary school:Sandy
Utilities
- Water:Culinary, Water Connected
- Sewer:Sewer Connected, Sewer: Connected
Finances and disclosures
- Price:$654,000
- Price per sq. ft.:$236.1
- Tax amount:$2,785
New listings near 8550 S Clairmont Cir E
- New
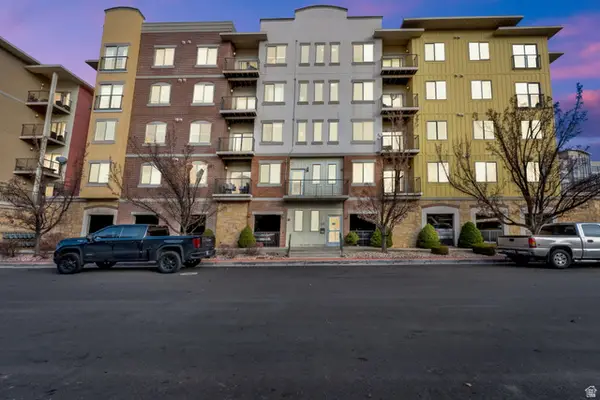 $350,000Active3 beds 2 baths1,156 sq. ft.
$350,000Active3 beds 2 baths1,156 sq. ft.165 W Albion Village Way #202, Sandy, UT 84070
MLS# 2127672Listed by: CENTURY 21 EVEREST - Open Sat, 12 to 2pmNew
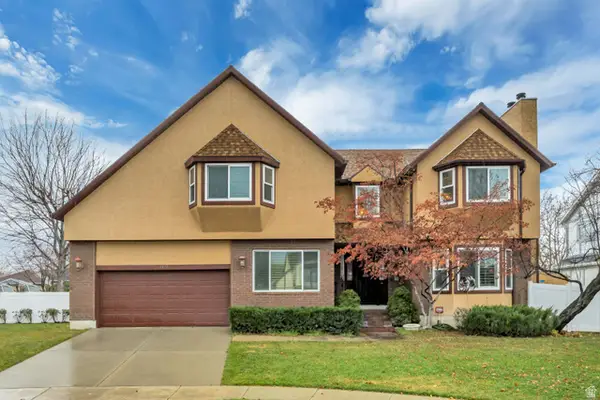 $949,000Active4 beds 3 baths4,486 sq. ft.
$949,000Active4 beds 3 baths4,486 sq. ft.1972 E Everleigh Cir, Sandy, UT 84093
MLS# 2127645Listed by: KW SOUTH VALLEY KELLER WILLIAMS - New
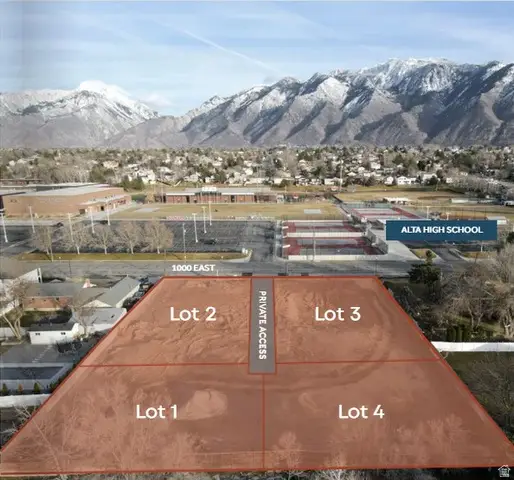 $495,000Active0.23 Acres
$495,000Active0.23 Acres11182 S 1000 E #2, Sandy, UT 84094
MLS# 2127353Listed by: BERKSHIRE HATHAWAY HOMESERVICES UTAH PROPERTIES (SALT LAKE) - New
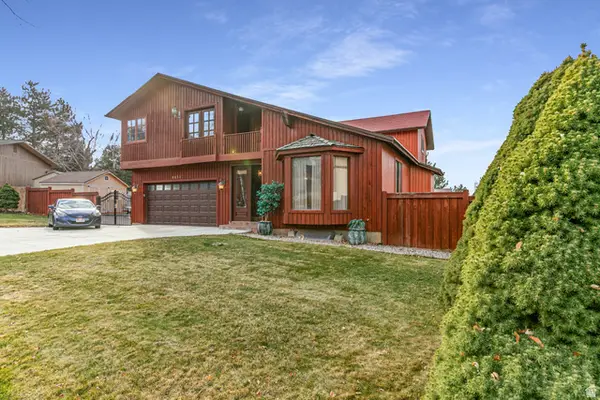 $1,250,000Active5 beds 4 baths4,245 sq. ft.
$1,250,000Active5 beds 4 baths4,245 sq. ft.9650 S Buttonwood Dr, Sandy, UT 84092
MLS# 2127315Listed by: BERKSHIRE HATHAWAY HOMESERVICES UTAH PROPERTIES (SALT LAKE) - New
 $1,725,000Active5 beds 5 baths6,913 sq. ft.
$1,725,000Active5 beds 5 baths6,913 sq. ft.8585 S Mt Majestic Rd E, Sandy, UT 84093
MLS# 2127295Listed by: REALTY ONE GROUP SIGNATURE - New
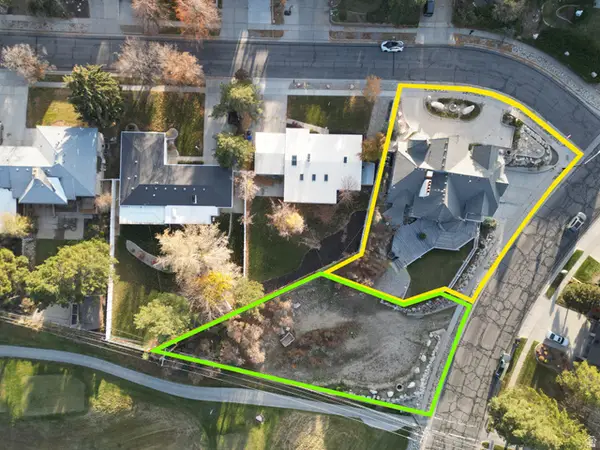 $700,000Active0.25 Acres
$700,000Active0.25 Acres2670 E Bridger Blvd S #8, Sandy, UT 84093
MLS# 2127296Listed by: REALTY ONE GROUP SIGNATURE - New
 $624,900Active3 beds 3 baths2,305 sq. ft.
$624,900Active3 beds 3 baths2,305 sq. ft.8807 S Cy's Park Ln E #1, Sandy, UT 84070
MLS# 2127133Listed by: REAL BROKER, LLC (DRAPER) - New
 $599,900Active3 beds 3 baths2,152 sq. ft.
$599,900Active3 beds 3 baths2,152 sq. ft.8808 S Cy's Park #5, Sandy, UT 84070
MLS# 2127160Listed by: REAL BROKER, LLC (DRAPER) - New
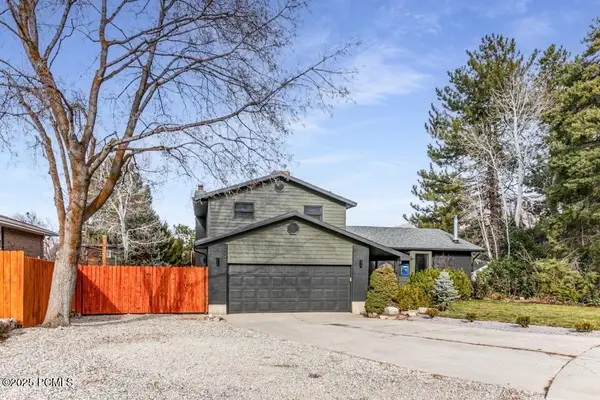 $1,203,050Active5 beds 3 baths2,855 sq. ft.
$1,203,050Active5 beds 3 baths2,855 sq. ft.3269 E Germania Circle, Sandy, UT 84093
MLS# 12505180Listed by: LAKE REAL ESTATE - New
 $624,900Active3 beds 3 baths2,305 sq. ft.
$624,900Active3 beds 3 baths2,305 sq. ft.8797 S Green Way E #3, Sandy, UT 84070
MLS# 2127130Listed by: REAL BROKER, LLC (DRAPER)
