8657 S 910 E, Sandy, UT 84094
Local realty services provided by:Better Homes and Gardens Real Estate Momentum
8657 S 910 E,Sandy, UT 84094
$699,000
- 5 Beds
- 3 Baths
- 2,668 sq. ft.
- Single family
- Pending
Listed by: marcelina ontiveros
Office: real estate essentials
MLS#:2124714
Source:SL
Price summary
- Price:$699,000
- Price per sq. ft.:$261.99
About this home
Welcome to this beautifully remodeled 5-bedroom home in the heart of Sandy. On the main level you'll find a huge bonus family room with plenty of space for gatherings and get togethers, right off of the beautiful updated kitchen. Rare for the area, this property features an expansive primary suite with a generous walk-in closet and ensuite bathroom. Step outside and fall in love with the fully landscaped yard and large, mature fruit trees (Apple, Pear, Plum), providing shade, charm, and the perfect spot to enjoy summer evenings. Every corner of this home has been refreshed, giving it a modern, move-in-ready feel. Located in the highly desirable Canyons School District and offering easy access to commuter routes, this home truly blends convenience with comfort. Schedule your showing today!
Contact an agent
Home facts
- Year built:1974
- Listing ID #:2124714
- Added:137 day(s) ago
- Updated:January 19, 2026 at 09:51 PM
Rooms and interior
- Bedrooms:5
- Total bathrooms:3
- Full bathrooms:1
- Living area:2,668 sq. ft.
Heating and cooling
- Cooling:Central Air
- Heating:Gas: Central
Structure and exterior
- Roof:Asphalt
- Year built:1974
- Building area:2,668 sq. ft.
- Lot area:0.19 Acres
Schools
- High school:Hillcrest
- Middle school:Union
- Elementary school:Midvalley
Utilities
- Water:Culinary, Water Connected
- Sewer:Sewer Connected, Sewer: Connected, Sewer: Public
Finances and disclosures
- Price:$699,000
- Price per sq. ft.:$261.99
- Tax amount:$2,689
New listings near 8657 S 910 E
- New
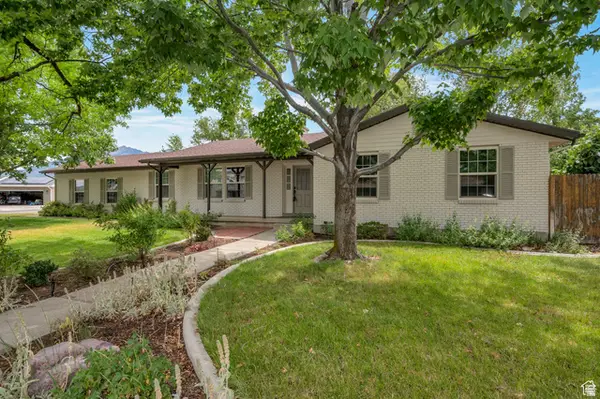 $889,000Active5 beds 3 baths3,544 sq. ft.
$889,000Active5 beds 3 baths3,544 sq. ft.8483 S 2020 Dr E, Sandy, UT 84093
MLS# 2131607Listed by: EXCEL LLEWELYN REALTY - New
 $639,900Active5 beds 2 baths2,362 sq. ft.
$639,900Active5 beds 2 baths2,362 sq. ft.1579 E 8730 S, Sandy, UT 84093
MLS# 2131595Listed by: NRE - New
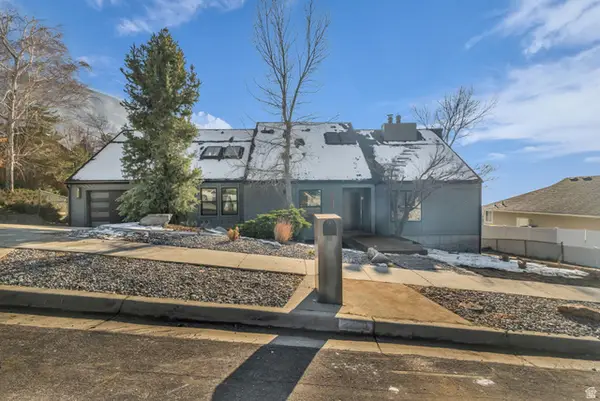 $1,480,000Active5 beds 5 baths5,090 sq. ft.
$1,480,000Active5 beds 5 baths5,090 sq. ft.2250 E High Mountain Dr S, Sandy, UT 84092
MLS# 2131547Listed by: EQUITY REAL ESTATE - New
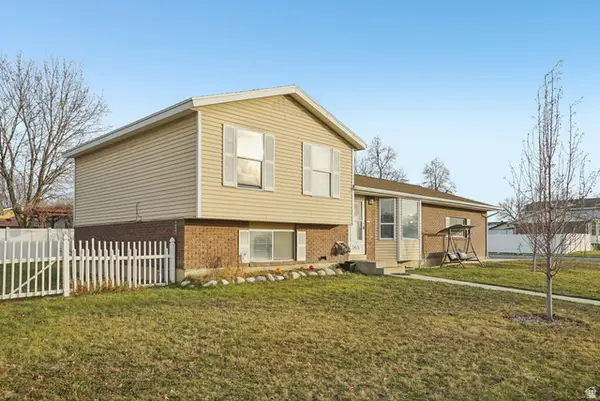 $550,000Active4 beds 2 baths1,838 sq. ft.
$550,000Active4 beds 2 baths1,838 sq. ft.9571 S David St E, Sandy, UT 84070
MLS# 2131319Listed by: REDFIN CORPORATION - New
 $499,900Active5 beds 2 baths2,028 sq. ft.
$499,900Active5 beds 2 baths2,028 sq. ft.956 E Sego Lily Dr, Sandy, UT 84094
MLS# 2131258Listed by: REAL ESTATE ESSENTIALS - Open Sat, 11am to 1pmNew
 $974,900Active5 beds 3 baths4,080 sq. ft.
$974,900Active5 beds 3 baths4,080 sq. ft.1952 E Bluffside Cir, Sandy, UT 84092
MLS# 2131235Listed by: THE HONOR GROUP, LLC - New
 $659,990Active3 beds 3 baths2,447 sq. ft.
$659,990Active3 beds 3 baths2,447 sq. ft.8087 S 615 E, Sandy, UT 84070
MLS# 2131227Listed by: ALLEN & ASSOCIATES - New
 $650,900Active5 beds 3 baths2,566 sq. ft.
$650,900Active5 beds 3 baths2,566 sq. ft.1093 E Colima Dr S, Sandy, UT 84094
MLS# 2131196Listed by: REALTY ONE GROUP SIGNATURE (SOUTH VALLEY) - New
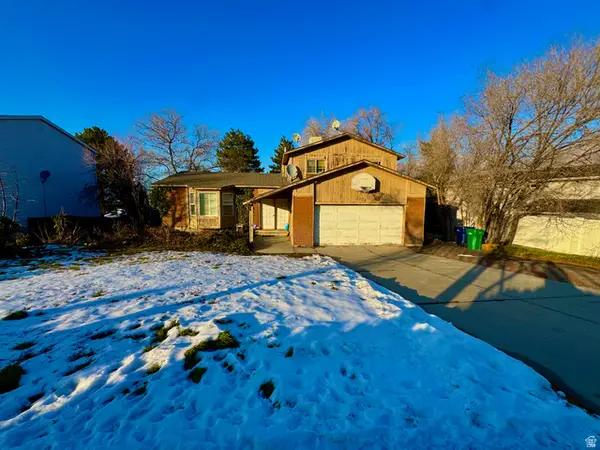 $665,000Active6 beds 3 baths3,032 sq. ft.
$665,000Active6 beds 3 baths3,032 sq. ft.2809 Willow Hills Dr, Sandy, UT 84093
MLS# 2130938Listed by: KW UTAH REALTORS KELLER WILLIAMS 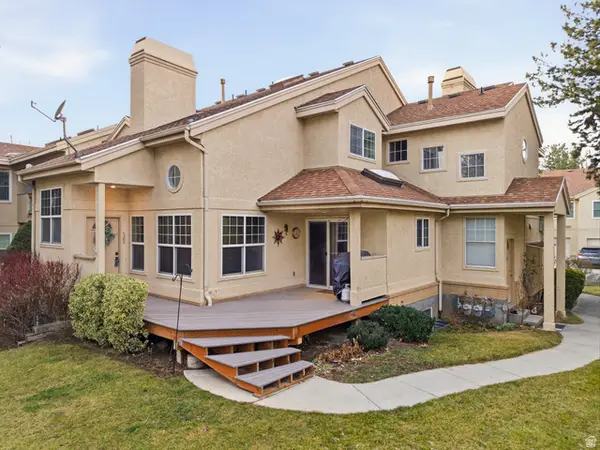 $475,000Pending4 beds 4 baths2,250 sq. ft.
$475,000Pending4 beds 4 baths2,250 sq. ft.588 E Briarsprings Cir, Midvale, UT 84047
MLS# 2130867Listed by: KW WESTFIELD
