8778 S Falcon Heights Ln, Sandy, UT 84093
Local realty services provided by:Better Homes and Gardens Real Estate Momentum
8778 S Falcon Heights Ln,Sandy, UT 84093
$2,150,000
- 4 Beds
- 5 Baths
- 5,821 sq. ft.
- Single family
- Active
Listed by: joel carson
Office: utah real estate pc
MLS#:2122851
Source:SL
Price summary
- Price:$2,150,000
- Price per sq. ft.:$369.35
- Monthly HOA dues:$625
About this home
Welcome to Falcon Cove-an exclusive gated community perched high on the Cottonwood Heights east bench with breathtaking Wasatch Mountain and valley views. This refined estate offers 5,821 sq ft, 4 bedrooms, and 5 bathrooms, with soaring ceilings, rich hardwood floors, and a beautiful fireplace that sets the tone the moment you enter. The home has been thoughtfully enhanced with a newer HVAC system (within 5 years), dual hot water heaters, and a whole-house scent system for added comfort and luxury. Designed for effortless living and entertaining, the home features a second kitchen, a movie theater, a spacious walkout lower level, and exceptional storage throughout. The upgraded Control4 home automation system-complete with new switches, amp, and in-ceiling speakers-offers seamless control of lighting, audio, and more. A private walkway leads down to the stream, creating a serene natural escape. Multiple outdoor living spaces, including a deck with electric patio blinds, invite year-round enjoyment. The property also features professional landscape lighting that beautifully illuminates the grounds at night, plus custom-fitted Christmas lights stored in the basement for effortless holiday decorating. Recent roof upgrades and inspections add peace of mind. The gourmet kitchen showcases custom cabinetry, a massive island, and an open layout ideal for gatherings. The luxurious primary suite includes a spa-like bath with a jetted tub and separate shower. Set on a manicured .32-acre cul-de-sac lot with a 3-car garage, this home is minutes from four world-class ski resorts-including Snowbird and Alta-and close to fantastic restaurants, offering the ultimate blend of mountain adventure and everyday convenience. Quick access to Salt Lake International Airport completes the perfect location. A rare opportunity in one of Cottonwood Heights' most coveted gated communities.
Contact an agent
Home facts
- Year built:2006
- Listing ID #:2122851
- Added:102 day(s) ago
- Updated:February 25, 2026 at 12:07 PM
Rooms and interior
- Bedrooms:4
- Total bathrooms:5
- Full bathrooms:2
- Half bathrooms:2
- Living area:5,821 sq. ft.
Heating and cooling
- Cooling:Central Air, Heat Pump
- Heating:Forced Air, Gas: Central, Heat Pump
Structure and exterior
- Roof:Tile
- Year built:2006
- Building area:5,821 sq. ft.
- Lot area:0.32 Acres
Schools
- High school:Brighton
- Middle school:Butler
- Elementary school:Brookwood
Utilities
- Water:Culinary, Water Connected
- Sewer:Sewer Connected, Sewer: Connected, Sewer: Public
Finances and disclosures
- Price:$2,150,000
- Price per sq. ft.:$369.35
- Tax amount:$9,208
New listings near 8778 S Falcon Heights Ln
- New
 $529,900Active3 beds 3 baths1,701 sq. ft.
$529,900Active3 beds 3 baths1,701 sq. ft.330 E 7635 S, Sandy, UT 84047
MLS# 2139122Listed by: KELLY RIGHT REAL ESTATE OF UTAH, LLC - Open Sat, 12 to 2pmNew
 $495,000Active3 beds 1 baths1,927 sq. ft.
$495,000Active3 beds 1 baths1,927 sq. ft.87 E Pioneer Ave, Sandy, UT 84070
MLS# 2139143Listed by: WISER REAL ESTATE, LLC - New
 $449,999Active3 beds 1 baths1,321 sq. ft.
$449,999Active3 beds 1 baths1,321 sq. ft.8558 S Center St, Sandy, UT 84070
MLS# 2139078Listed by: INTERMOUNTAIN PROPERTIES - New
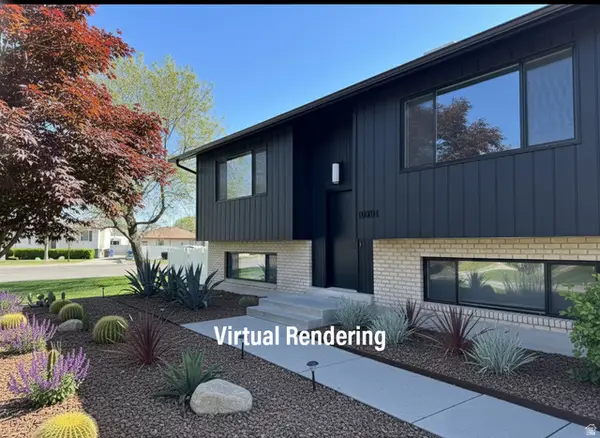 $529,900Active4 beds 2 baths2,126 sq. ft.
$529,900Active4 beds 2 baths2,126 sq. ft.10491 S Amaryllis Dr E, Sandy, UT 84094
MLS# 2139080Listed by: REALTY ONE GROUP SIGNATURE - New
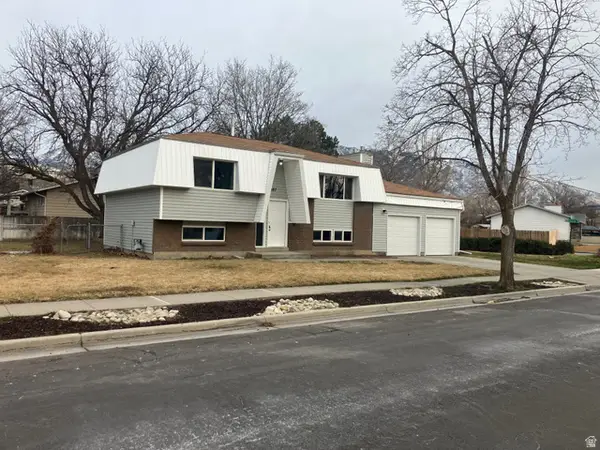 $549,900Active4 beds 2 baths1,752 sq. ft.
$549,900Active4 beds 2 baths1,752 sq. ft.9587 S 1040 E, Sandy, UT 84094
MLS# 2139006Listed by: UTAH SELECT REALTY PC - New
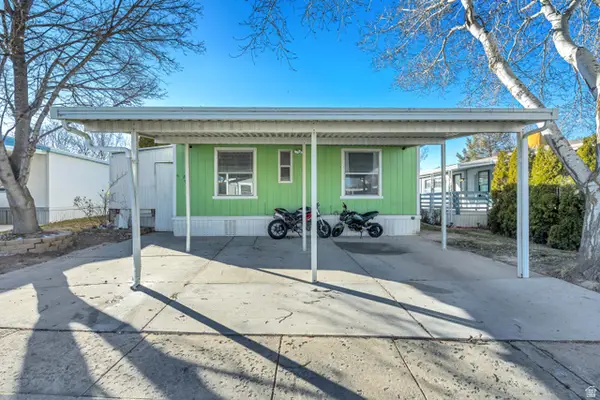 $120,000Active3 beds 2 baths1,600 sq. ft.
$120,000Active3 beds 2 baths1,600 sq. ft.276 E Hidden View Dr #98, Sandy, UT 84070
MLS# 2138930Listed by: EXIT REALTY SUCCESS - New
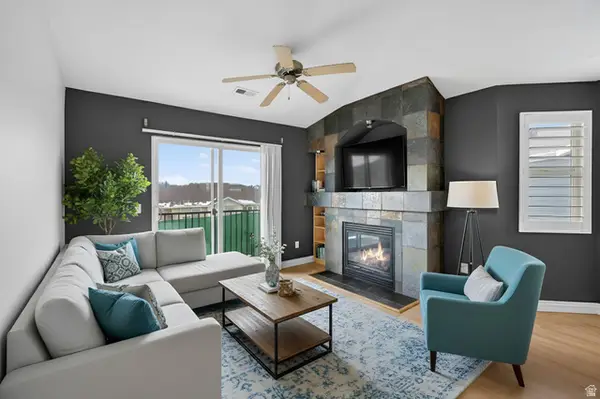 $337,999Active3 beds 2 baths1,185 sq. ft.
$337,999Active3 beds 2 baths1,185 sq. ft.74 E Resaca Dr S #B12, Sandy, UT 84070
MLS# 2138891Listed by: REAL ESTATE BY REFERRAL, INCORPORATED - Open Wed, 12 to 2pmNew
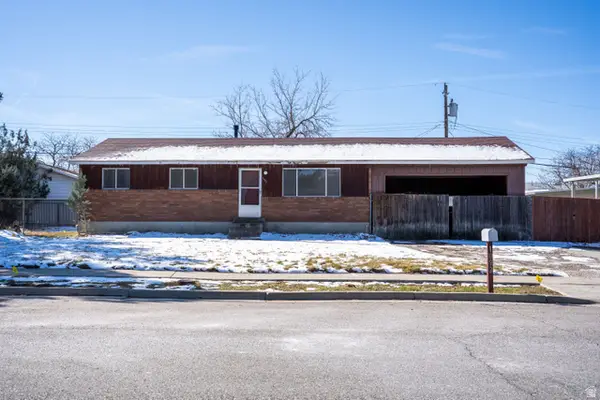 $425,000Active3 beds 2 baths2,080 sq. ft.
$425,000Active3 beds 2 baths2,080 sq. ft.1092 E Platinum Way, Sandy, UT 84094
MLS# 2138873Listed by: EXP REALTY, LLC - New
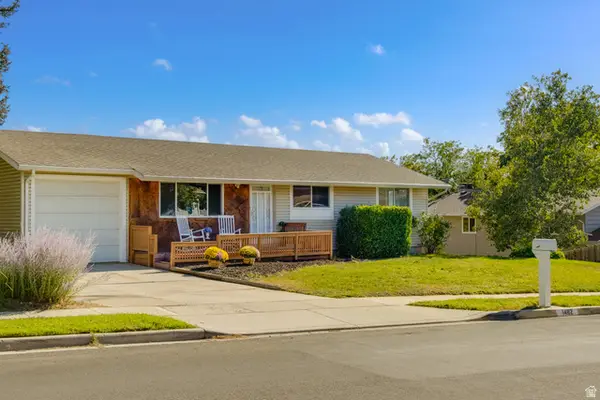 $579,000Active5 beds 2 baths2,112 sq. ft.
$579,000Active5 beds 2 baths2,112 sq. ft.1482 E Waters Ln S, Sandy, UT 84093
MLS# 2138779Listed by: FATHOM REALTY (UNION PARK) - New
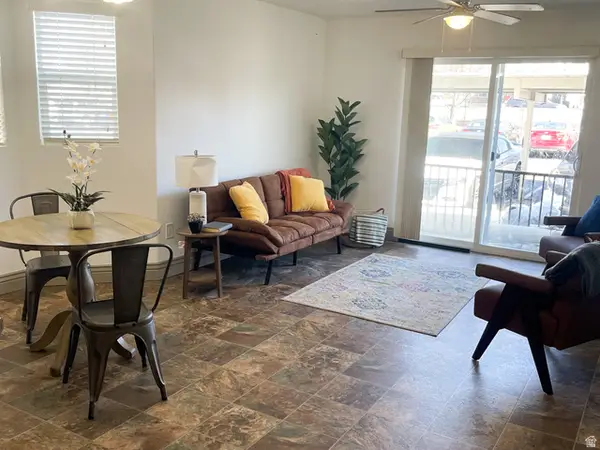 $338,999Active3 beds 2 baths1,244 sq. ft.
$338,999Active3 beds 2 baths1,244 sq. ft.8278 S Resaca Dr #L1, Sandy, UT 84070
MLS# 2138751Listed by: KELLY RIGHT REAL ESTATE OF UTAH, LLC

