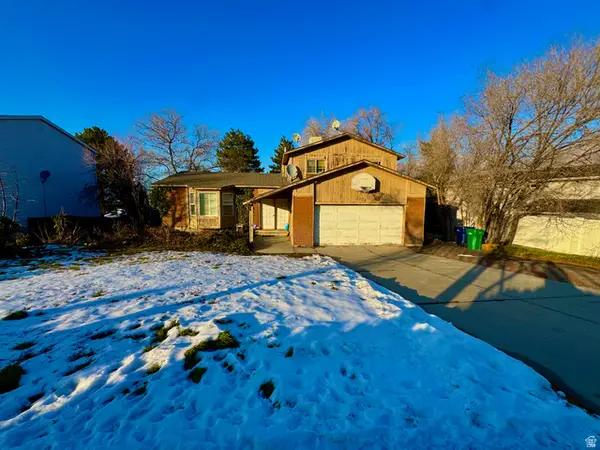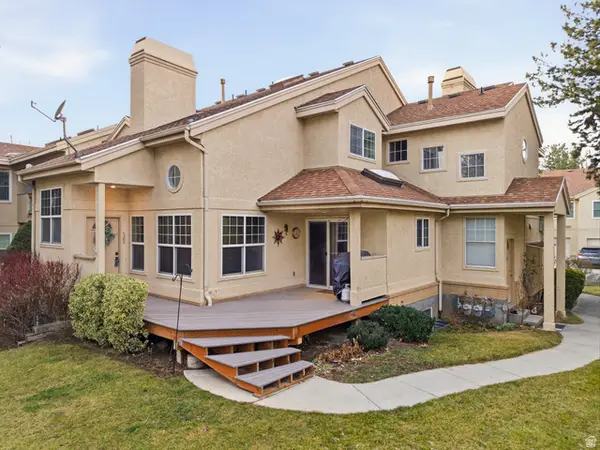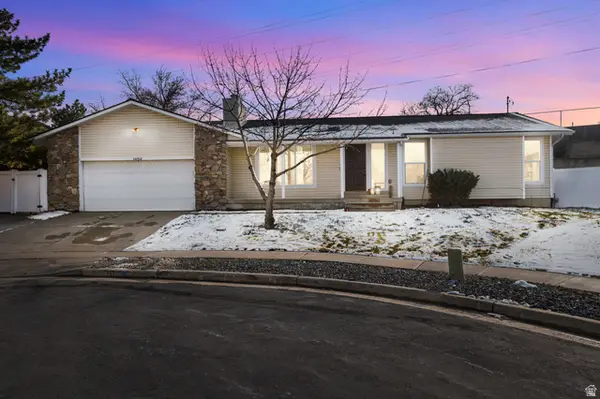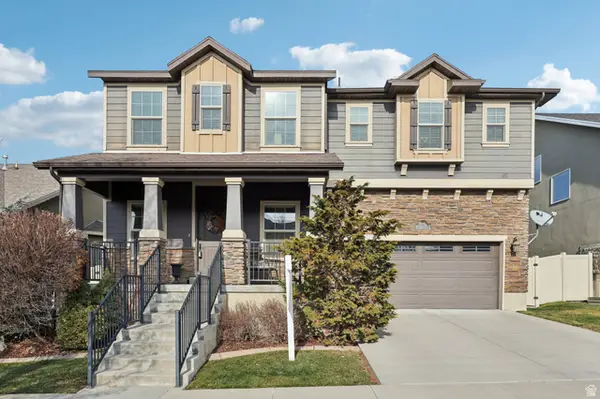89 W Evening Star Way S, Sandy, UT 84070
Local realty services provided by:Better Homes and Gardens Real Estate Momentum
89 W Evening Star Way S,Sandy, UT 84070
$349,900
- 2 Beds
- 2 Baths
- 1,850 sq. ft.
- Single family
- Pending
Listed by: tricia j ashby, ashley boyle
Office: move utah real estate
MLS#:2118535
Source:SL
Price summary
- Price:$349,900
- Price per sq. ft.:$189.14
- Monthly HOA dues:$60
About this home
Charming Single-Level Manufactured Home on it's own land! You own your own land in this 55+ Alta View Estates Welcome to easy, low-maintenance living in the desirable 55+ community. LOW HOA fees! This spacious 1,850 sq ft home features 2 generously sized bedrooms, 2 bathrooms, and a large 2-car carport with extra storage space. Inside, you'll find a beautifully updated kitchen with abundant cabinetry and drawers for exceptional storage, a formal dining room with built-in china hutch, and an open-concept living area-perfect for hosting family and friends. Enjoy a peaceful, private backyard complete with lawn and vibrant garden space for flowers or vegetables that backs a park. Community perks abound, including a heated, covered in-ground pool, regular social events like bingo, book club, game nights, movies, pickleball, and more. HOA takes care of the yard work-so say goodbye to mowing! Pride of ownership shines throughout this well-maintained, self-managed community with low HOA fees.
Contact an agent
Home facts
- Year built:1980
- Listing ID #:2118535
- Added:169 day(s) ago
- Updated:January 04, 2026 at 04:52 AM
Rooms and interior
- Bedrooms:2
- Total bathrooms:2
- Full bathrooms:1
- Living area:1,850 sq. ft.
Heating and cooling
- Cooling:Central Air
- Heating:Forced Air, Gas: Central
Structure and exterior
- Roof:Asphalt
- Year built:1980
- Building area:1,850 sq. ft.
- Lot area:0.12 Acres
Schools
- High school:Jordan
- Middle school:Mount Jordan
- Elementary school:Crescent
Utilities
- Water:Culinary, Water Connected
- Sewer:Sewer Connected, Sewer: Connected, Sewer: Public
Finances and disclosures
- Price:$349,900
- Price per sq. ft.:$189.14
- Tax amount:$753
New listings near 89 W Evening Star Way S
- New
 $499,900Active5 beds 2 baths2,028 sq. ft.
$499,900Active5 beds 2 baths2,028 sq. ft.956 E Sego Lily Dr, Sandy, UT 84094
MLS# 2131258Listed by: REAL ESTATE ESSENTIALS - New
 $974,900Active5 beds 3 baths4,080 sq. ft.
$974,900Active5 beds 3 baths4,080 sq. ft.1952 E Bluffside Cir, Sandy, UT 84092
MLS# 2131235Listed by: THE HONOR GROUP, LLC - New
 $659,990Active3 beds 3 baths2,447 sq. ft.
$659,990Active3 beds 3 baths2,447 sq. ft.8087 S 615 E, Sandy, UT 84070
MLS# 2131227Listed by: ALLEN & ASSOCIATES - New
 $650,900Active5 beds 3 baths2,566 sq. ft.
$650,900Active5 beds 3 baths2,566 sq. ft.1093 E Colima Dr S, Sandy, UT 84094
MLS# 2131196Listed by: REALTY ONE GROUP SIGNATURE (SOUTH VALLEY) - Open Sat, 12 to 2pmNew
 $665,000Active6 beds 3 baths3,032 sq. ft.
$665,000Active6 beds 3 baths3,032 sq. ft.2809 Willow Hills Dr, Sandy, UT 84093
MLS# 2130938Listed by: KW UTAH REALTORS KELLER WILLIAMS - Open Sat, 11am to 1pmNew
 $475,000Active4 beds 4 baths2,250 sq. ft.
$475,000Active4 beds 4 baths2,250 sq. ft.588 E Briarsprings Cir, Midvale, UT 84047
MLS# 2130867Listed by: KW WESTFIELD - Open Fri, 3 to 6pmNew
 $775,000Active6 beds 3 baths2,872 sq. ft.
$775,000Active6 beds 3 baths2,872 sq. ft.1492 E Sandy Dr, Sandy, UT 84093
MLS# 2130835Listed by: JEFFERSON STREET PROPERTIES, LLC - Open Sat, 11am to 2pmNew
 $635,000Active4 beds 3 baths2,120 sq. ft.
$635,000Active4 beds 3 baths2,120 sq. ft.227 E St Germain Way, Sandy, UT 84070
MLS# 2129787Listed by: OMADA REAL ESTATE - Open Thu, 3 to 6pmNew
 $2,400,000Active6 beds 5 baths4,943 sq. ft.
$2,400,000Active6 beds 5 baths4,943 sq. ft.16 Gatehouse Ln, Sandy, UT 84092
MLS# 2130811Listed by: COLDWELL BANKER REALTY (SALT LAKE-SUGAR HOUSE) - New
 $1,150,000Active5 beds 4 baths4,058 sq. ft.
$1,150,000Active5 beds 4 baths4,058 sq. ft.10804 S Hiddenwood Dr, Sandy, UT 84092
MLS# 2130616Listed by: IN DEPTH REALTY
