9017 S Heights Dr E, Sandy, UT 84094
Local realty services provided by:Better Homes and Gardens Real Estate Momentum
9017 S Heights Dr E,Sandy, UT 84094
$495,000
- 3 Beds
- 3 Baths
- 1,787 sq. ft.
- Townhouse
- Pending
Listed by: lana r ames
Office: windermere real estate (draper)
MLS#:2116654
Source:SL
Price summary
- Price:$495,000
- Price per sq. ft.:$277
- Monthly HOA dues:$275
About this home
Perfectly located near shopping, dining, and walking trails-and just minutes from I-15-this beautiful home is ready for its new owners! The main level features soaring vaulted ceilings in the living room and a well-appointed kitchen with granite countertops, a center island, pantry, and stainless-steel appliances, including a gas range and a French-door refrigerator that stays. A convenient half bath and two-car garage complete the main level. Upstairs offers a versatile loft, three bedrooms, and two full bathrooms, including a spacious owner's suite with a walk-in closet and en-suite bath featuring a soaking tub and separate shower. The laundry is also located upstairs near the bedrooms, and the washer and dryer are included. Additional highlights include beautiful plantation shutters throughout and a covered patio off the main living area. From the beautiful interior finishes to the exceptional community amenities-clubhouse, pool, hot tub, fitness room, and playground-this home offers the perfect blend of style, comfort, and location. Don't miss the chance to make it yours!
Contact an agent
Home facts
- Year built:2007
- Listing ID #:2116654
- Added:125 day(s) ago
- Updated:October 31, 2025 at 08:03 AM
Rooms and interior
- Bedrooms:3
- Total bathrooms:3
- Full bathrooms:2
- Half bathrooms:1
- Living area:1,787 sq. ft.
Heating and cooling
- Cooling:Central Air
- Heating:Forced Air, Gas: Central
Structure and exterior
- Roof:Asphalt, Pitched
- Year built:2007
- Building area:1,787 sq. ft.
- Lot area:0.03 Acres
Schools
- High school:Hillcrest
- Middle school:Union
- Elementary school:Midvalley
Utilities
- Water:Culinary, Water Connected
- Sewer:Sewer Connected, Sewer: Connected, Sewer: Public
Finances and disclosures
- Price:$495,000
- Price per sq. ft.:$277
- Tax amount:$2,502
New listings near 9017 S Heights Dr E
- Open Sat, 11:30am to 1:30pmNew
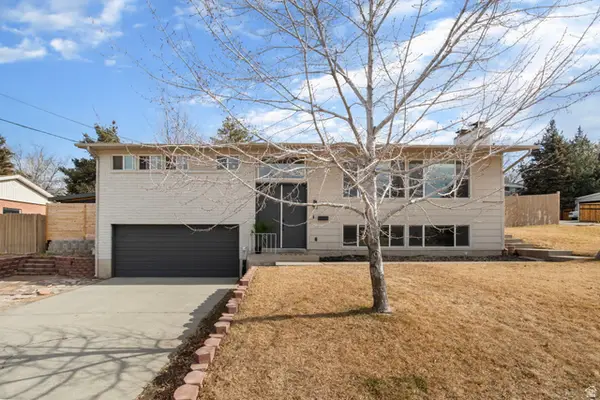 $634,500Active4 beds 3 baths2,292 sq. ft.
$634,500Active4 beds 3 baths2,292 sq. ft.8797 S Capella Way, Sandy, UT 84093
MLS# 2136631Listed by: EQUITY REAL ESTATE (PREMIER ELITE) - Open Sat, 1 to 4pmNew
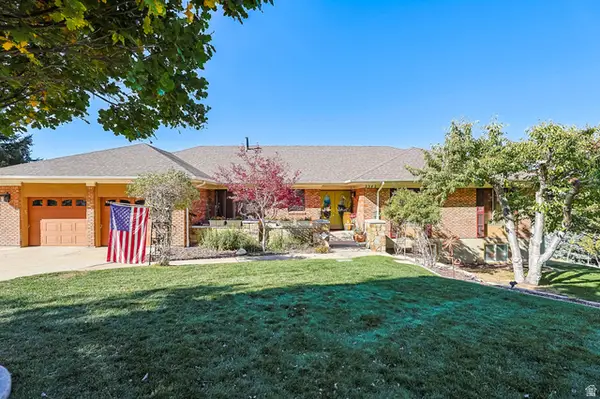 $1,499,000Active5 beds 3 baths4,844 sq. ft.
$1,499,000Active5 beds 3 baths4,844 sq. ft.2342 E Charros Rd, Sandy, UT 84092
MLS# 2136522Listed by: EQUITY REAL ESTATE (SOLID) - New
 $659,900Active4 beds 4 baths2,305 sq. ft.
$659,900Active4 beds 4 baths2,305 sq. ft.8806 S Cy's Park Ln #4, Midvale, UT 84070
MLS# 2136486Listed by: REAL BROKER, LLC (DRAPER) - Open Sat, 10am to 12pmNew
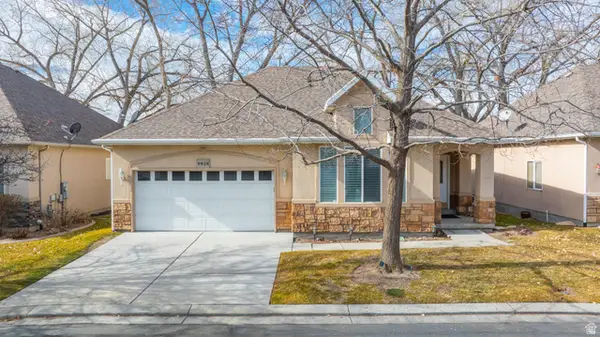 $680,000Active5 beds 3 baths3,510 sq. ft.
$680,000Active5 beds 3 baths3,510 sq. ft.9928 S Cascade Dr, Sandy, UT 84070
MLS# 2136439Listed by: SIMPLE CHOICE REAL ESTATE - New
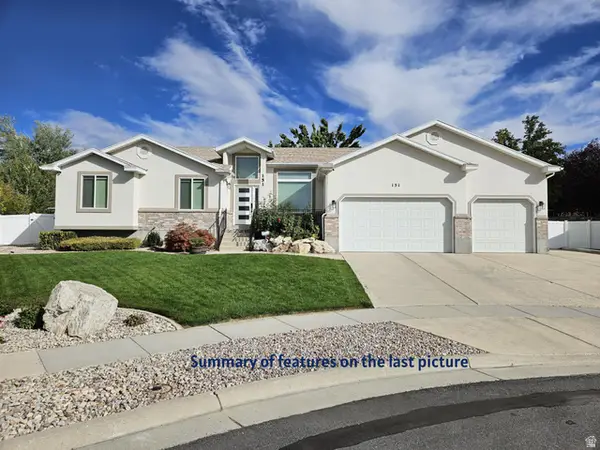 $929,000Active5 beds 4 baths3,573 sq. ft.
$929,000Active5 beds 4 baths3,573 sq. ft.151 E Emilee Kaye Cir, Sandy, UT 84070
MLS# 2136444Listed by: EQUITY REAL ESTATE (ADVANTAGE) - Open Sat, 12 to 2pmNew
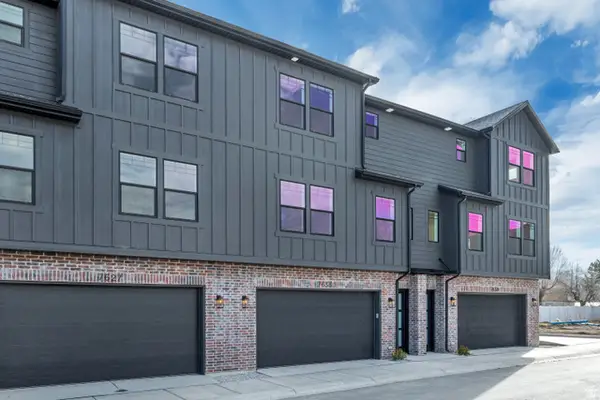 $2,150,000Active12 beds 12 baths6,718 sq. ft.
$2,150,000Active12 beds 12 baths6,718 sq. ft.7633 S Woodtrail Way E, Sandy, UT 84047
MLS# 2136364Listed by: KELLY RIGHT REAL ESTATE OF UTAH, LLC - New
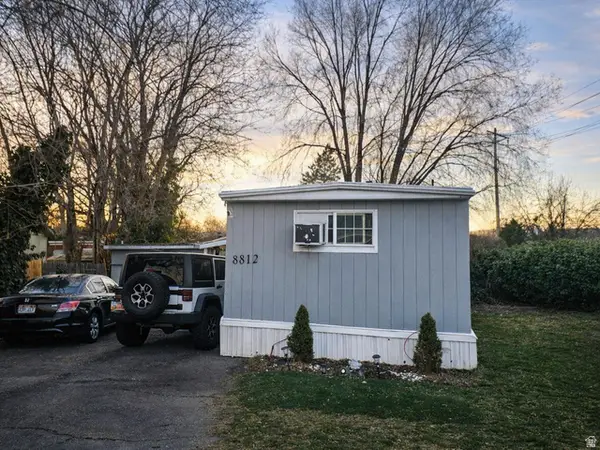 $69,900Active3 beds 1 baths1,100 sq. ft.
$69,900Active3 beds 1 baths1,100 sq. ft.8812 S Stratford Cir, Sandy, UT 84070
MLS# 2136301Listed by: REALTYPATH LLC (INTERNATIONAL) - New
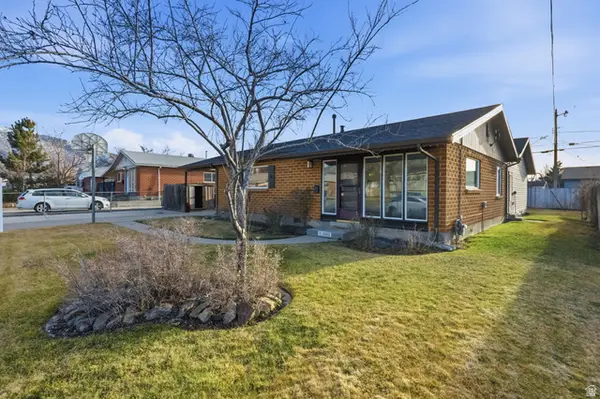 $544,900Active4 beds 2 baths1,961 sq. ft.
$544,900Active4 beds 2 baths1,961 sq. ft.1062 E Diamond Way, Sandy, UT 84094
MLS# 2136075Listed by: ULRICH REALTORS, INC. - New
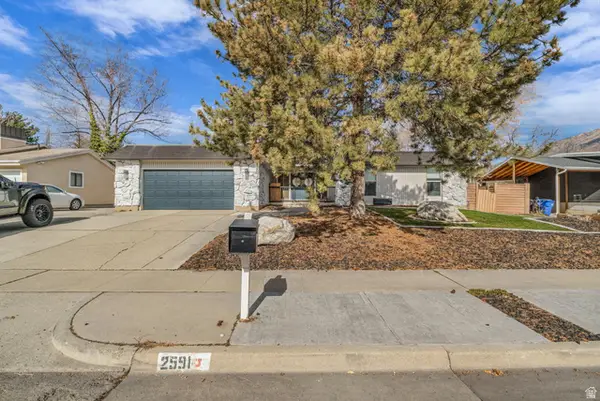 $850,000Active5 beds 3 baths3,557 sq. ft.
$850,000Active5 beds 3 baths3,557 sq. ft.2591 E Creek Rd, Sandy, UT 84093
MLS# 2135942Listed by: RANLIFE REAL ESTATE INC - New
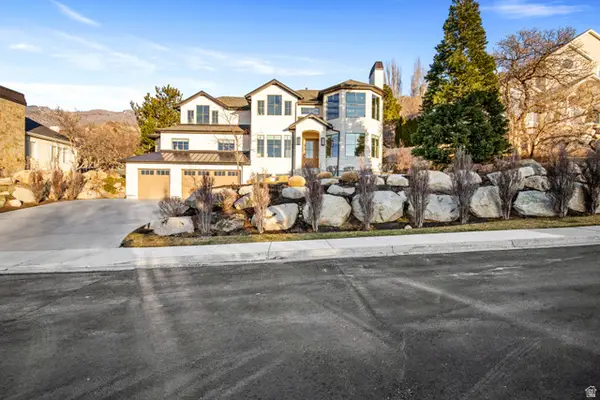 $2,499,999Active5 beds 4 baths4,769 sq. ft.
$2,499,999Active5 beds 4 baths4,769 sq. ft.10043 S Stonewall Ct, Sandy, UT 84092
MLS# 2135809Listed by: RANLIFE REAL ESTATE INC

