9039 S 1660 E, Sandy, UT 84093
Local realty services provided by:Better Homes and Gardens Real Estate Momentum
9039 S 1660 E,Sandy, UT 84093
$829,900
- 5 Beds
- 4 Baths
- 4,146 sq. ft.
- Single family
- Pending
Listed by: lisa herron-mckinney, linda secrist
Office: berkshire hathaway homeservices utah properties (salt lake)
MLS#:2103548
Source:SL
Price summary
- Price:$829,900
- Price per sq. ft.:$200.17
About this home
Best price in Sandy! One owner for over 30 years and nestled in a coveted and tranquil neighborhood, this beautifully maintained two-story residence exudes warmth and charm. A vaulted entry welcomes you into a wonderful layout, while the beautifully updated exterior showcases an oversized three-car garage that blends style with functionality. Inside, the open and flowing floor plan features elegant bay windows, upgraded Pella windows, a cozy gas fireplace, and French doors that lead to a spacious new composite deck-perfect for enjoying sweeping views of the majestic Wasatch Front. The expansive primary suite is a true retreat, boasting vaulted ceilings, a luxurious garden soaker tub, a generous walk-in closet, en-suite bath, and a wood-burning fireplace that adds both character and comfort. Upstairs, three additional bedrooms and a versatile bonus room provide ample space for family living or future equity-building opportunities. Two bathrooms have been tastefully updated with modern vanities, while the finished basement offers a second family room, a fifth bedroom, a bath, and a large storage room. Ideally located near top-rated schools, premier shopping, world-class ski resorts, renowned medical facilities, and the Sandy Amphitheater-this home is a rare find. Priced well below tax value for you to make this home your own. *Square footage is provided as a courtesy only. Buyer is advised to obtain an independent measurement and verify all information. *
Contact an agent
Home facts
- Year built:1983
- Listing ID #:2103548
- Added:189 day(s) ago
- Updated:November 30, 2025 at 08:45 AM
Rooms and interior
- Bedrooms:5
- Total bathrooms:4
- Full bathrooms:2
- Half bathrooms:1
- Living area:4,146 sq. ft.
Heating and cooling
- Cooling:Central Air
- Heating:Forced Air, Gas: Central
Structure and exterior
- Roof:Asphalt
- Year built:1983
- Building area:4,146 sq. ft.
- Lot area:0.19 Acres
Schools
- High school:Hillcrest
- Middle school:Union
- Elementary school:Silver Mesa
Utilities
- Water:Culinary, Water Connected
- Sewer:Sewer Connected, Sewer: Connected
Finances and disclosures
- Price:$829,900
- Price per sq. ft.:$200.17
- Tax amount:$4,527
New listings near 9039 S 1660 E
- Open Sat, 11:30am to 1:30pmNew
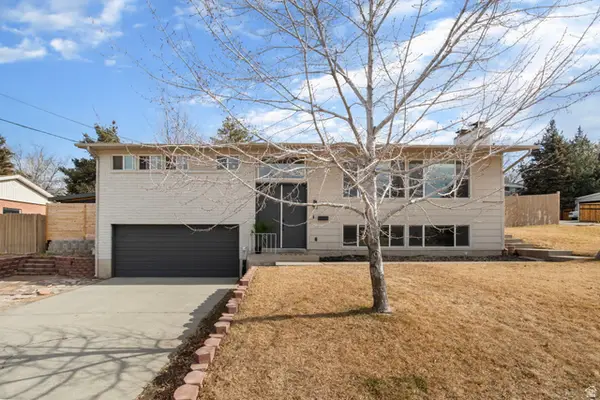 $634,500Active4 beds 3 baths2,292 sq. ft.
$634,500Active4 beds 3 baths2,292 sq. ft.8797 S Capella Way, Sandy, UT 84093
MLS# 2136631Listed by: EQUITY REAL ESTATE (PREMIER ELITE) - Open Sat, 1 to 4pmNew
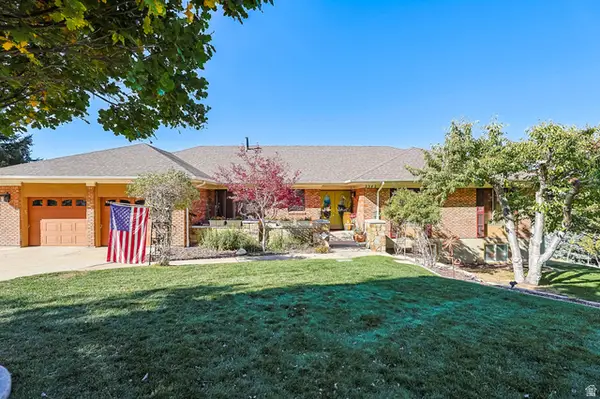 $1,499,000Active5 beds 3 baths4,844 sq. ft.
$1,499,000Active5 beds 3 baths4,844 sq. ft.2342 E Charros Rd, Sandy, UT 84092
MLS# 2136522Listed by: EQUITY REAL ESTATE (SOLID) - New
 $659,900Active4 beds 4 baths2,305 sq. ft.
$659,900Active4 beds 4 baths2,305 sq. ft.8806 S Cy's Park Ln #4, Midvale, UT 84070
MLS# 2136486Listed by: REAL BROKER, LLC (DRAPER) - Open Sat, 10am to 12pmNew
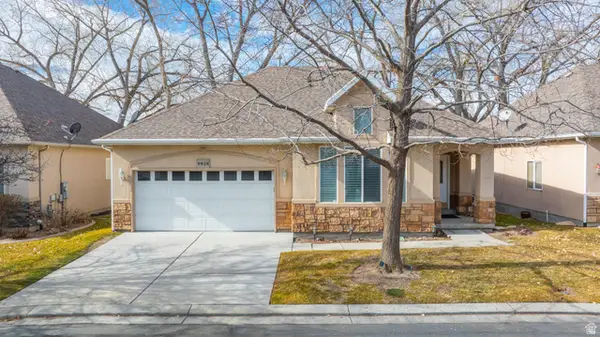 $680,000Active5 beds 3 baths3,510 sq. ft.
$680,000Active5 beds 3 baths3,510 sq. ft.9928 S Cascade Dr, Sandy, UT 84070
MLS# 2136439Listed by: SIMPLE CHOICE REAL ESTATE - New
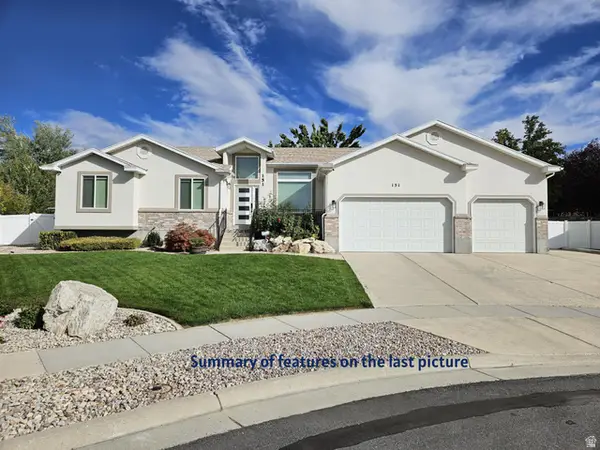 $929,000Active5 beds 4 baths3,573 sq. ft.
$929,000Active5 beds 4 baths3,573 sq. ft.151 E Emilee Kaye Cir, Sandy, UT 84070
MLS# 2136444Listed by: EQUITY REAL ESTATE (ADVANTAGE) - Open Sat, 12 to 2pmNew
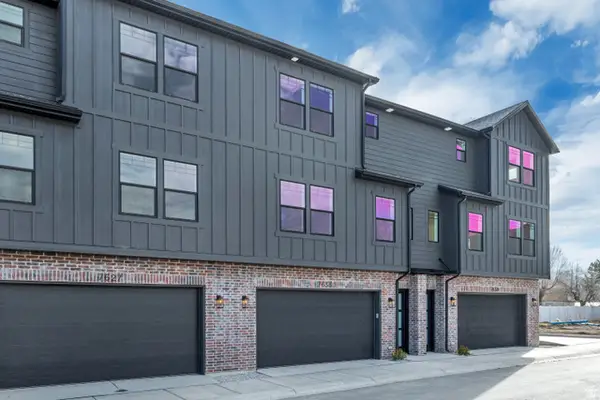 $2,150,000Active12 beds 12 baths6,718 sq. ft.
$2,150,000Active12 beds 12 baths6,718 sq. ft.7633 S Woodtrail Way E, Sandy, UT 84047
MLS# 2136364Listed by: KELLY RIGHT REAL ESTATE OF UTAH, LLC - New
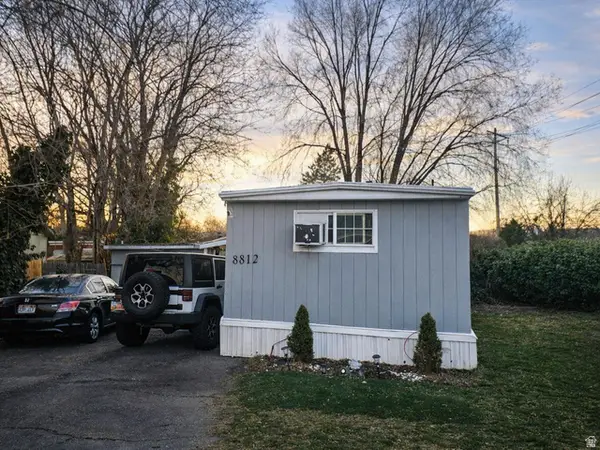 $69,900Active3 beds 1 baths1,100 sq. ft.
$69,900Active3 beds 1 baths1,100 sq. ft.8812 S Stratford Cir, Sandy, UT 84070
MLS# 2136301Listed by: REALTYPATH LLC (INTERNATIONAL) - New
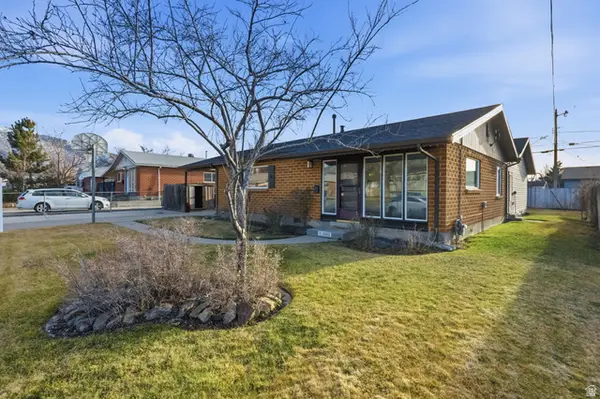 $544,900Active4 beds 2 baths1,961 sq. ft.
$544,900Active4 beds 2 baths1,961 sq. ft.1062 E Diamond Way, Sandy, UT 84094
MLS# 2136075Listed by: ULRICH REALTORS, INC. - New
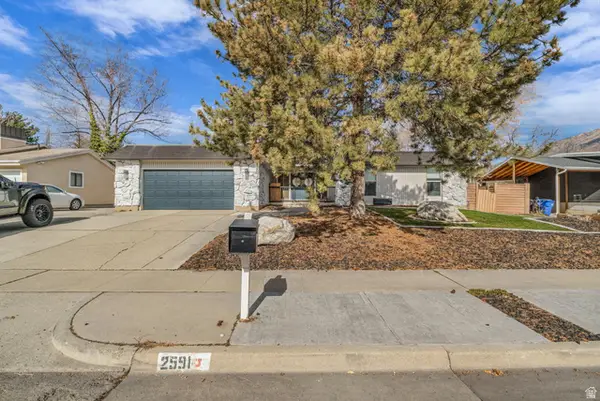 $850,000Active5 beds 3 baths3,557 sq. ft.
$850,000Active5 beds 3 baths3,557 sq. ft.2591 E Creek Rd, Sandy, UT 84093
MLS# 2135942Listed by: RANLIFE REAL ESTATE INC - New
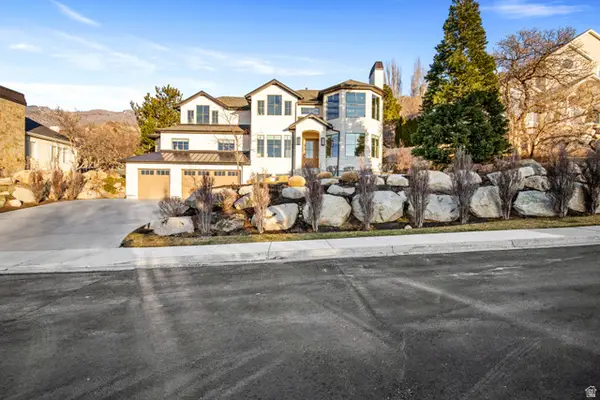 $2,499,999Active5 beds 4 baths4,769 sq. ft.
$2,499,999Active5 beds 4 baths4,769 sq. ft.10043 S Stonewall Ct, Sandy, UT 84092
MLS# 2135809Listed by: RANLIFE REAL ESTATE INC

