9092 S Enchanted Oak Ln E, Sandy, UT 84094
Local realty services provided by:Better Homes and Gardens Real Estate Momentum
9092 S Enchanted Oak Ln E,Sandy, UT 84094
$600,000
- 3 Beds
- 4 Baths
- 2,185 sq. ft.
- Single family
- Active
Listed by: robert ross
Office: homie
MLS#:2107151
Source:SL
Price summary
- Price:$600,000
- Price per sq. ft.:$274.6
- Monthly HOA dues:$250
About this home
This Is It The Perfect Home You've Been Waiting For! Step into comfort, style, and functionality in this beautifully updated 3-bedroom, 3.5-bath home located in a desirable gated community with premium amenities, including a pool and hot tub, lawn mowing and trimming, and snow plowing. The seller will pay the special assessment. From the moment you arrive, you'll feel right at home. Enjoy a spacious, thoughtfully designed floor plan with vaulted ceilings, elegant crown moldings, and two massive walk-in closets in the luxurious primary suite. The 4-piece en-suite bathroom offers a Roman-style jetted tub, perfect for relaxing after a long day. The heart of the home is a bright, open-concept kitchen with Quartz countertops, a walk-in pantry, built-in microwave, and excellent flow for both cooking and entertaining. Upgrades include: Lennox 96% High Efficiency 2-Stage Furnace 16 SEER Central A/C (installed late 2014) Water Heater (2014) Low-E Double Pane Windows Wood Plantation Shutters New Roof (2022) Step outside to your private fenced backyard, a tranquil retreat with a water feature and built-in fire pit-perfect for entertaining or enjoying peaceful evenings under the stars. Move-in ready and meticulously maintained, this home offers unbeatable value in a prime location. The photos don't do it justice-schedule your private showing today and come see all this home has to offer! Square footage figures are provided as a courtesy estimate only and were obtained from the County . Buyer is advised to obtain an independent measurement.
Contact an agent
Home facts
- Year built:1998
- Listing ID #:2107151
- Added:129 day(s) ago
- Updated:December 31, 2025 at 12:08 PM
Rooms and interior
- Bedrooms:3
- Total bathrooms:4
- Full bathrooms:2
- Half bathrooms:1
- Living area:2,185 sq. ft.
Heating and cooling
- Cooling:Central Air
- Heating:Forced Air, Gas: Central
Structure and exterior
- Roof:Asphalt
- Year built:1998
- Building area:2,185 sq. ft.
- Lot area:0.08 Acres
Schools
- High school:Jordan
- Middle school:Mount Jordan
- Elementary school:Edgemont
Utilities
- Water:Culinary, Water Connected
- Sewer:Sewer Connected, Sewer: Connected
Finances and disclosures
- Price:$600,000
- Price per sq. ft.:$274.6
- Tax amount:$3,171
New listings near 9092 S Enchanted Oak Ln E
- New
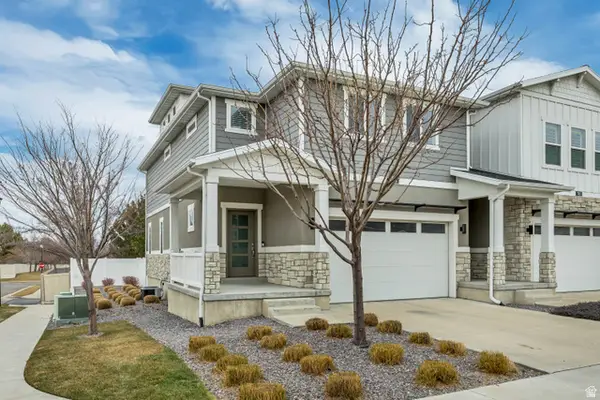 $614,900Active3 beds 3 baths2,790 sq. ft.
$614,900Active3 beds 3 baths2,790 sq. ft.779 E Chad St, Midvale, UT 84047
MLS# 2128218Listed by: EQUITY REAL ESTATE (SOLID) - New
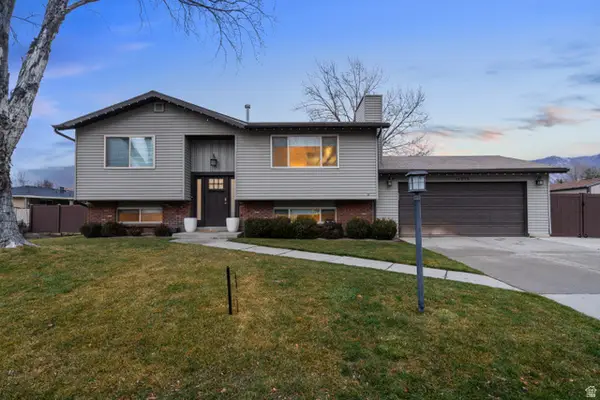 $589,000Active4 beds 2 baths1,788 sq. ft.
$589,000Active4 beds 2 baths1,788 sq. ft.11275 S Sandy Gulch Rd E, Sandy, UT 84094
MLS# 2128192Listed by: REAL BROKER, LLC (SALT LAKE) - New
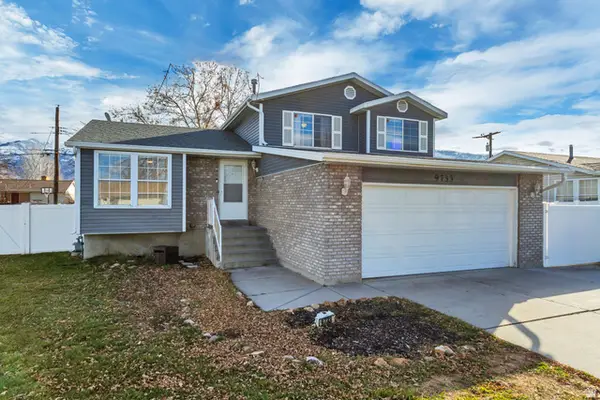 $549,900Active3 beds 3 baths2,026 sq. ft.
$549,900Active3 beds 3 baths2,026 sq. ft.9733 S Quindaro Rd E, Sandy, UT 84070
MLS# 2128043Listed by: PRESIDIO REAL ESTATE (MOUNTAIN VIEW) - New
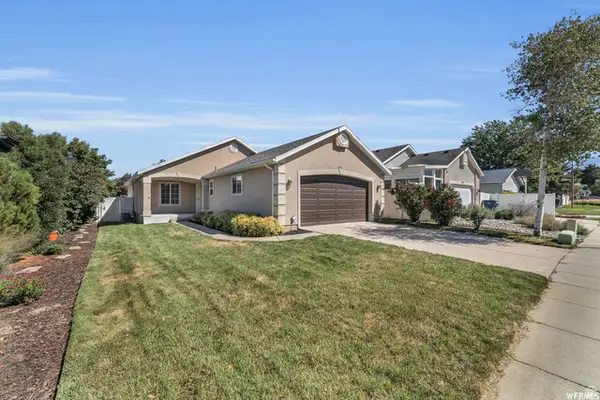 $525,000Active2 beds 2 baths1,393 sq. ft.
$525,000Active2 beds 2 baths1,393 sq. ft.828 W Chartres Ave S, Sandy, UT 84070
MLS# 2127849Listed by: GORDON REAL ESTATE GROUP LLC. - New
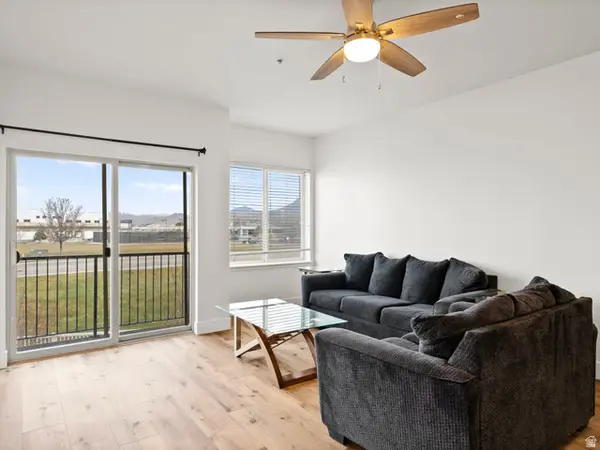 $327,500Active2 beds 2 baths923 sq. ft.
$327,500Active2 beds 2 baths923 sq. ft.165 E Albion Village Way #303, Sandy, UT 84070
MLS# 2127743Listed by: CANNON & COMPANY 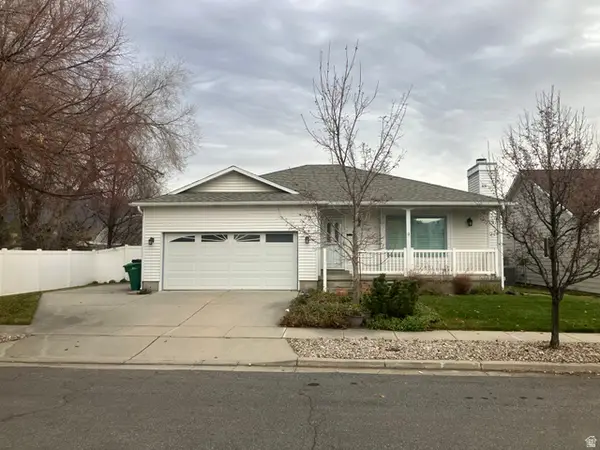 $519,000Pending3 beds 2 baths2,018 sq. ft.
$519,000Pending3 beds 2 baths2,018 sq. ft.8227 S 560 E, Sandy, UT 84070
MLS# 2127739Listed by: INTERMOUNTAIN PROPERTIES- New
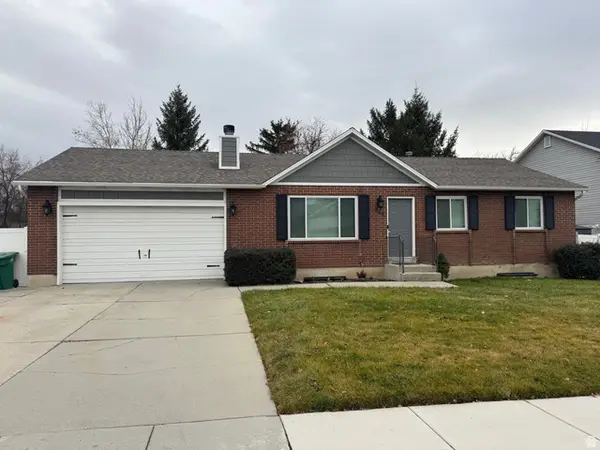 $675,000Active5 beds 3 baths2,204 sq. ft.
$675,000Active5 beds 3 baths2,204 sq. ft.888 E Dupler Rd, Sandy, UT 84094
MLS# 2127720Listed by: INTERMOUNTAIN PROPERTIES 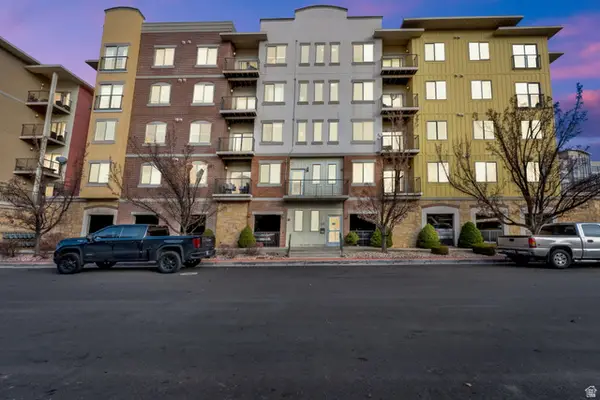 $350,000Active3 beds 2 baths1,156 sq. ft.
$350,000Active3 beds 2 baths1,156 sq. ft.165 W Albion Village Way #202, Sandy, UT 84070
MLS# 2127672Listed by: CENTURY 21 EVEREST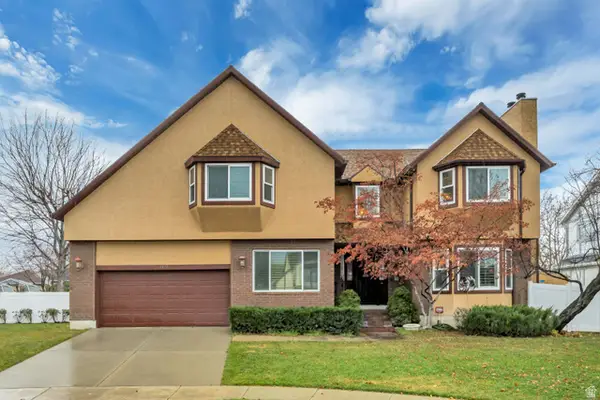 $949,000Active4 beds 3 baths4,486 sq. ft.
$949,000Active4 beds 3 baths4,486 sq. ft.1972 E Everleigh Cir, Sandy, UT 84093
MLS# 2127645Listed by: KW SOUTH VALLEY KELLER WILLIAMS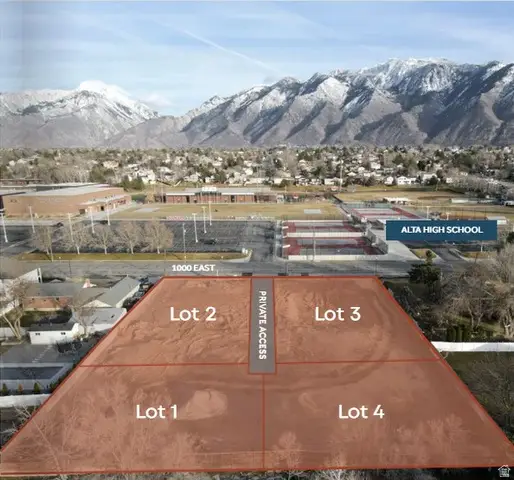 $495,000Active0.23 Acres
$495,000Active0.23 Acres11182 S 1000 E #2, Sandy, UT 84094
MLS# 2127353Listed by: BERKSHIRE HATHAWAY HOMESERVICES UTAH PROPERTIES (SALT LAKE)
