9123 S Meadow Ct, Sandy, UT 84093
Local realty services provided by:Better Homes and Gardens Real Estate Momentum
9123 S Meadow Ct,Sandy, UT 84093
$810,000
- 6 Beds
- 3 Baths
- 3,252 sq. ft.
- Single family
- Pending
Listed by: jake bailey, dane graham
Office: the summit group
MLS#:2114308
Source:SL
Price summary
- Price:$810,000
- Price per sq. ft.:$249.08
About this home
Stunning Sandy Remodel with Custom White Oak Kitchen & Basement Apartment! Located near Quail Hollow Park with quick access to both Big & Little Cottonwood Canyons and Fort Union shopping, this home delivers on location and luxury. Inside you'll find a custom white oak kitchen with high-end appliances, quartz counters, and sleek cabinetry, opening to a spacious great room perfect for dining and entertaining. The primary suite is a true retreat with a spa-inspired bath, walk-in closet, and convenient in-suite laundry. Downstairs, the fully renovated basement apartment adds flexibility for multigenerational living, guests, or rental income. Every detail showcases quality craftsmanship, with new white oak flooring, custom cabinets & vanities, tiled baths, designer lighting, and plush new carpet throughout. A thoughtful layout, modern finishes, and high-end upgrades make this home a rare Sandy find. Mother in Law, ADU, MIL Separate Basement Entrance Square footage figures are provided as a courtesy estimate only and were obtained from county record. Buyer is advised to obtain an independent measurement.
Contact an agent
Home facts
- Year built:1977
- Listing ID #:2114308
- Added:138 day(s) ago
- Updated:January 05, 2026 at 07:57 PM
Rooms and interior
- Bedrooms:6
- Total bathrooms:3
- Full bathrooms:3
- Living area:3,252 sq. ft.
Heating and cooling
- Cooling:Central Air
- Heating:Gas: Central
Structure and exterior
- Roof:Asphalt
- Year built:1977
- Building area:3,252 sq. ft.
- Lot area:0.2 Acres
Schools
- High school:Brighton
- Middle school:Albion
- Elementary school:Quail Hollow
Utilities
- Water:Culinary, Water Connected
- Sewer:Sewer Connected, Sewer: Connected
Finances and disclosures
- Price:$810,000
- Price per sq. ft.:$249.08
- Tax amount:$3,220
New listings near 9123 S Meadow Ct
- Open Sat, 11:30am to 1:30pmNew
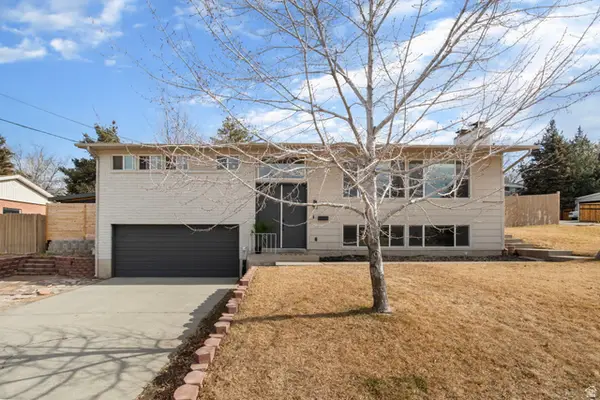 $634,500Active4 beds 3 baths2,292 sq. ft.
$634,500Active4 beds 3 baths2,292 sq. ft.8797 S Capella Way, Sandy, UT 84093
MLS# 2136631Listed by: EQUITY REAL ESTATE (PREMIER ELITE) - Open Sat, 1 to 4pmNew
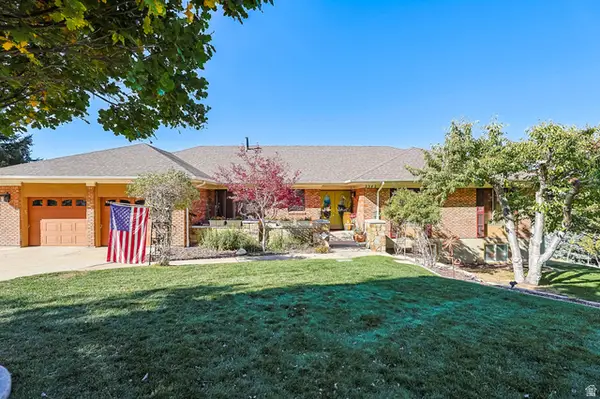 $1,499,000Active5 beds 3 baths4,844 sq. ft.
$1,499,000Active5 beds 3 baths4,844 sq. ft.2342 E Charros Rd, Sandy, UT 84092
MLS# 2136522Listed by: EQUITY REAL ESTATE (SOLID) - New
 $659,900Active4 beds 4 baths2,305 sq. ft.
$659,900Active4 beds 4 baths2,305 sq. ft.8806 S Cy's Park Ln #4, Midvale, UT 84070
MLS# 2136486Listed by: REAL BROKER, LLC (DRAPER) - Open Sat, 10am to 12pmNew
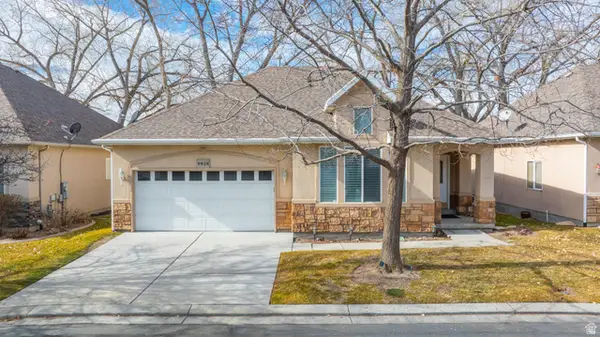 $680,000Active5 beds 3 baths3,510 sq. ft.
$680,000Active5 beds 3 baths3,510 sq. ft.9928 S Cascade Dr, Sandy, UT 84070
MLS# 2136439Listed by: SIMPLE CHOICE REAL ESTATE - New
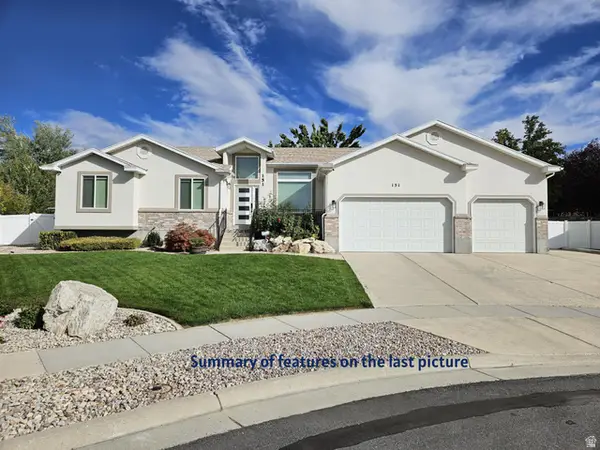 $929,000Active5 beds 4 baths3,573 sq. ft.
$929,000Active5 beds 4 baths3,573 sq. ft.151 E Emilee Kaye Cir, Sandy, UT 84070
MLS# 2136444Listed by: EQUITY REAL ESTATE (ADVANTAGE) - Open Sat, 12 to 2pmNew
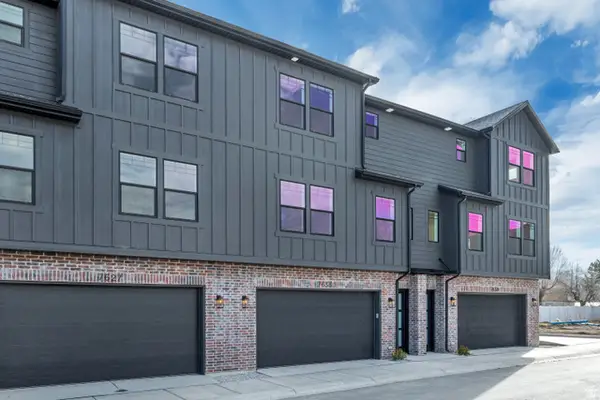 $2,150,000Active12 beds 12 baths6,718 sq. ft.
$2,150,000Active12 beds 12 baths6,718 sq. ft.7633 S Woodtrail Way E, Sandy, UT 84047
MLS# 2136364Listed by: KELLY RIGHT REAL ESTATE OF UTAH, LLC - New
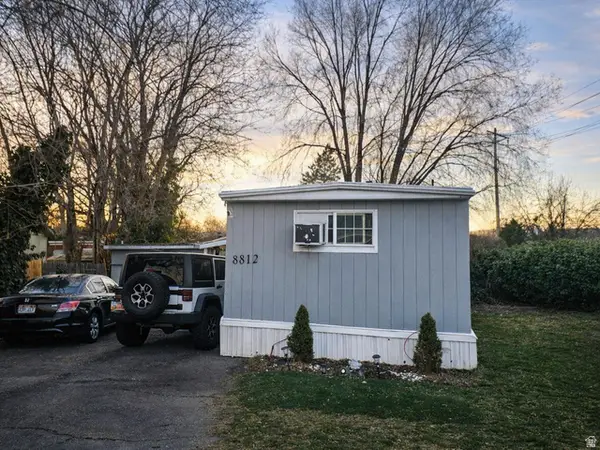 $69,900Active3 beds 1 baths1,100 sq. ft.
$69,900Active3 beds 1 baths1,100 sq. ft.8812 S Stratford Cir, Sandy, UT 84070
MLS# 2136301Listed by: REALTYPATH LLC (INTERNATIONAL) - New
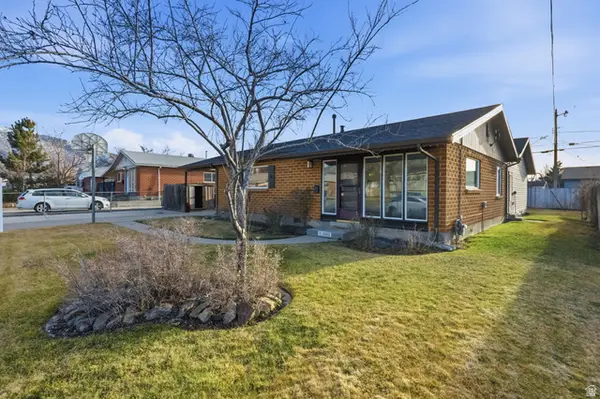 $544,900Active4 beds 2 baths1,961 sq. ft.
$544,900Active4 beds 2 baths1,961 sq. ft.1062 E Diamond Way, Sandy, UT 84094
MLS# 2136075Listed by: ULRICH REALTORS, INC. - New
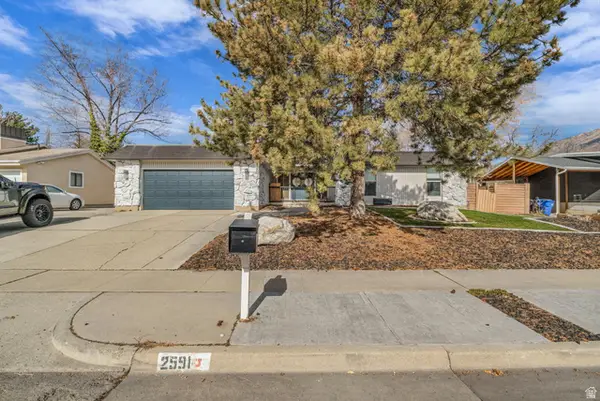 $850,000Active5 beds 3 baths3,557 sq. ft.
$850,000Active5 beds 3 baths3,557 sq. ft.2591 E Creek Rd, Sandy, UT 84093
MLS# 2135942Listed by: RANLIFE REAL ESTATE INC - New
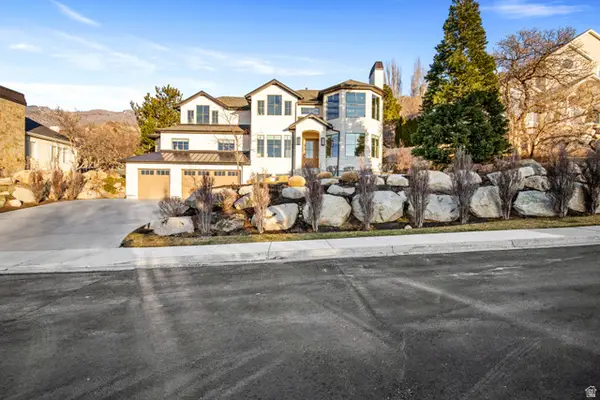 $2,499,999Active5 beds 4 baths4,769 sq. ft.
$2,499,999Active5 beds 4 baths4,769 sq. ft.10043 S Stonewall Ct, Sandy, UT 84092
MLS# 2135809Listed by: RANLIFE REAL ESTATE INC

