Local realty services provided by:Better Homes and Gardens Real Estate Momentum
Listed by: brandon calton, chris ross
Office: re/max associates
MLS#:2119332
Source:SL
Price summary
- Price:$799,900
- Price per sq. ft.:$226.02
About this home
Amazing east Sandy home in a highly desirable neighborhood. Super clean & meticulously maintained. Open entry that flows into a spacious living & formal dining area. Bright & open kitchen Granite counters, tons of cabinet space. Family room has wood fireplace & built in shelves. Large backyard deck & ample grass for playing is perfect for entertaining. Upstairs has 3 bedrooms & 2 full baths. Large owners suite with an incredible deck to enjoy quiet mornings or evening sunsets, en-suite bathroom with double sinks, large shower & walk-in closet. Basement has 2nd kitchen, family room, 2 bedrooms, & 3/4 bath. 3 car garage & huge, covered RV parking, gives plenty of room for visitors & toy storage. Close to shopping, excellent schools & just minutes from Big & Little Cottonwood Canyons, with world class skiing, fantastic hiking and biking trails, fishing, camping, a true outdoor recreation paradise.
Contact an agent
Home facts
- Year built:1979
- Listing ID #:2119332
- Added:98 day(s) ago
- Updated:December 20, 2025 at 08:53 AM
Rooms and interior
- Bedrooms:5
- Total bathrooms:4
- Full bathrooms:2
- Half bathrooms:1
- Living area:3,539 sq. ft.
Heating and cooling
- Cooling:Central Air
- Heating:Forced Air, Gas: Central
Structure and exterior
- Roof:Tile
- Year built:1979
- Building area:3,539 sq. ft.
- Lot area:0.21 Acres
Schools
- High school:Brighton
- Middle school:Albion
- Elementary school:Granite
Utilities
- Water:Culinary, Water Connected
- Sewer:Sewer Connected, Sewer: Connected, Sewer: Public
Finances and disclosures
- Price:$799,900
- Price per sq. ft.:$226.02
- Tax amount:$3,763
New listings near 9130 Maison Dr
- New
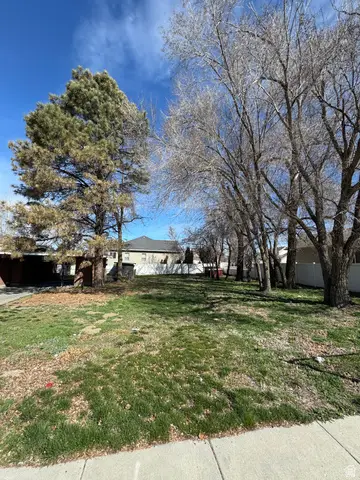 $249,900Active0.14 Acres
$249,900Active0.14 Acres489 E 7800 S #2, Sandy, UT 84047
MLS# 2133884Listed by: NRE - Open Sat, 11am to 1pmNew
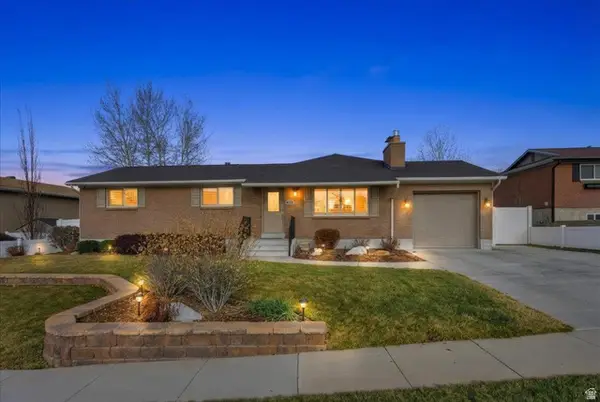 $829,999Active5 beds 3 baths3,584 sq. ft.
$829,999Active5 beds 3 baths3,584 sq. ft.1627 E Mulberry Way S, Sandy, UT 84093
MLS# 2133669Listed by: REAL BROKER, LLC - New
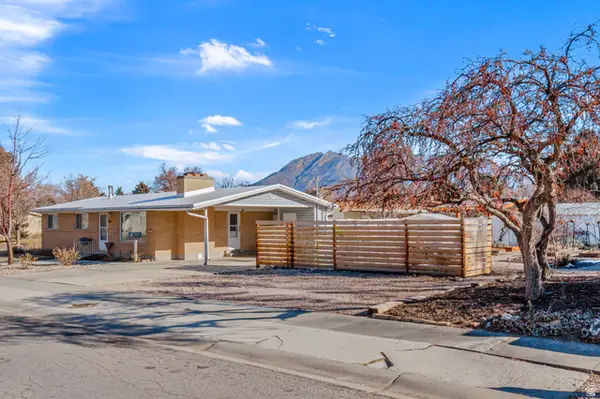 $519,900Active6 beds 2 baths2,040 sq. ft.
$519,900Active6 beds 2 baths2,040 sq. ft.8390 S 745 E, Sandy, UT 84094
MLS# 2133606Listed by: EQUITY REAL ESTATE (ADVANTAGE) - New
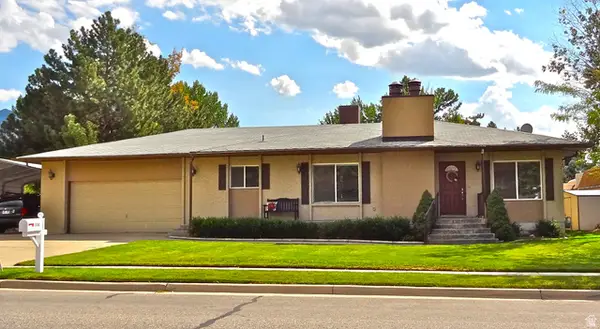 $694,000Active4 beds 3 baths2,761 sq. ft.
$694,000Active4 beds 3 baths2,761 sq. ft.2156 E Falcon Way, Sandy, UT 84093
MLS# 2133596Listed by: MILLER REAL ESTATE, R. PRESTON - New
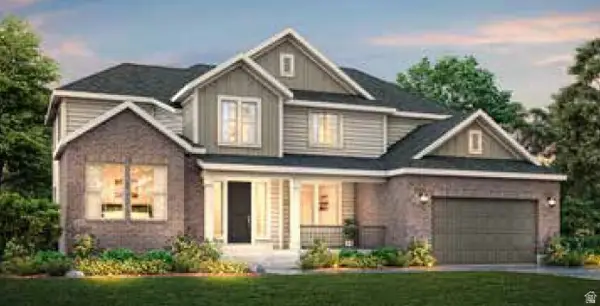 $1,549,500Active5 beds 4 baths5,238 sq. ft.
$1,549,500Active5 beds 4 baths5,238 sq. ft.2724 E Mount Jordan Rd, Sandy, UT 84092
MLS# 2133534Listed by: IVORY HOMES, LTD - Open Sat, 11am to 2pmNew
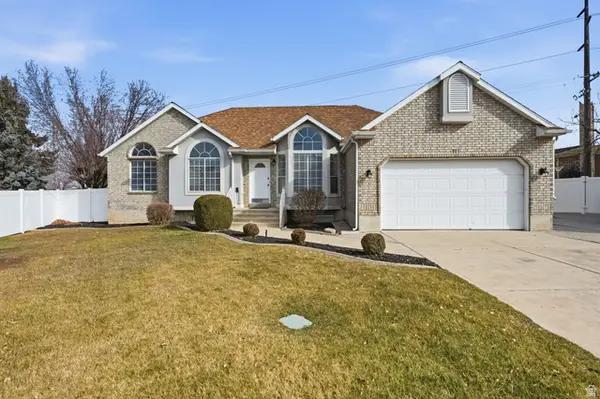 $678,900Active3 beds 3 baths3,854 sq. ft.
$678,900Active3 beds 3 baths3,854 sq. ft.991 E Merewood Ct, Sandy, UT 84094
MLS# 2133507Listed by: EXIT REALTY SUCCESS - Open Fri, 3 to 6pmNew
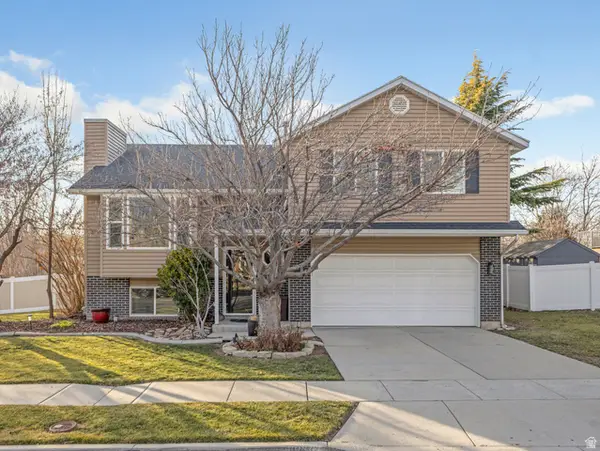 $600,000Active4 beds 3 baths1,832 sq. ft.
$600,000Active4 beds 3 baths1,832 sq. ft.11270 S Farnsworth Ln, Sandy, UT 84070
MLS# 2133335Listed by: THE AGENCY SALT LAKE CITY - Open Sat, 11am to 2pmNew
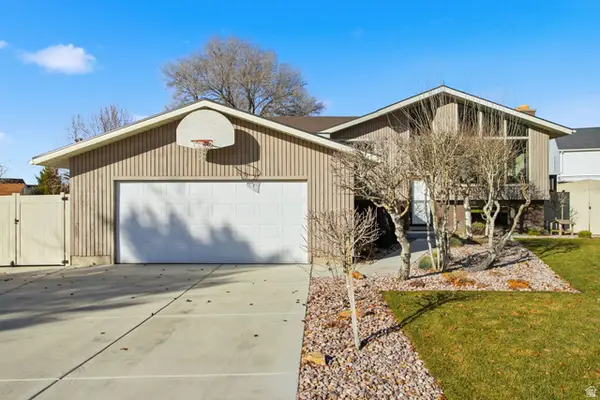 $665,000Active2 beds 2 baths2,340 sq. ft.
$665,000Active2 beds 2 baths2,340 sq. ft.9106 S Mallard Cir E, Sandy, UT 84093
MLS# 2133320Listed by: KW UTAH REALTORS KELLER WILLIAMS (BRICKYARD) - Open Sat, 11am to 2pmNew
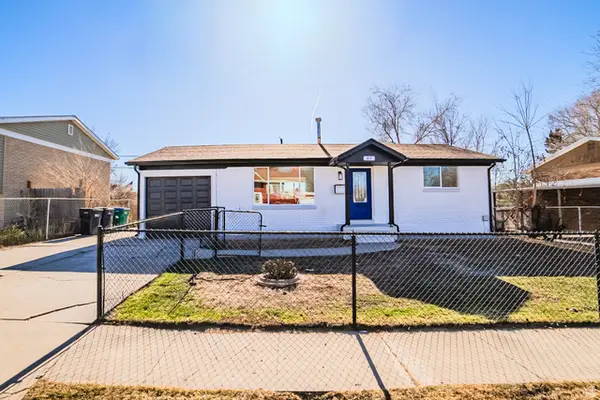 $569,900Active4 beds 2 baths1,800 sq. ft.
$569,900Active4 beds 2 baths1,800 sq. ft.87 W 8710 S, Sandy, UT 84070
MLS# 2133279Listed by: KW SOUTH VALLEY KELLER WILLIAMS 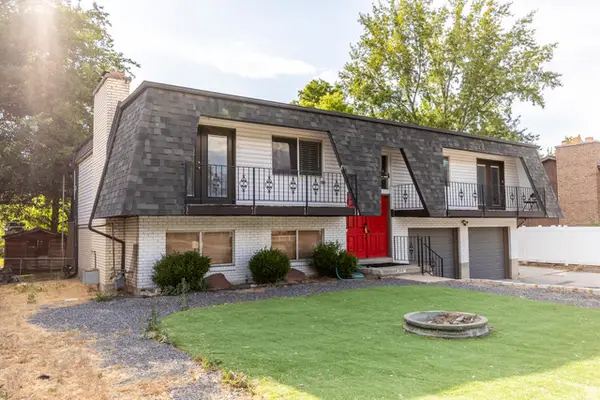 $629,000Pending4 beds 3 baths2,310 sq. ft.
$629,000Pending4 beds 3 baths2,310 sq. ft.8268 S 865 E, Sandy, UT 84094
MLS# 2133269Listed by: UTAH REAL ESTATE PC

