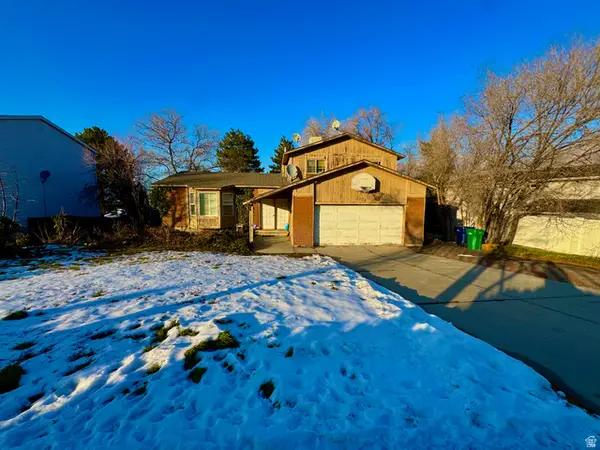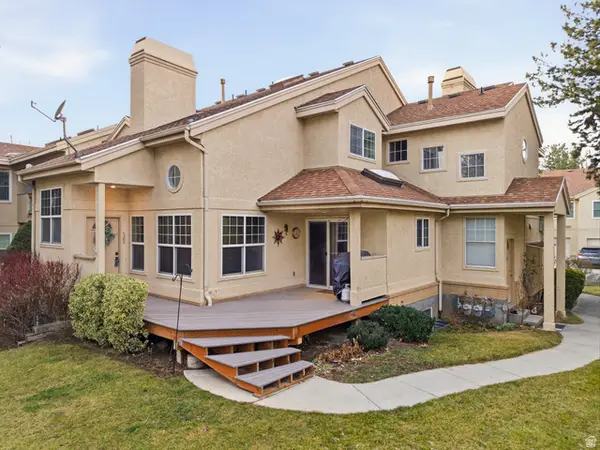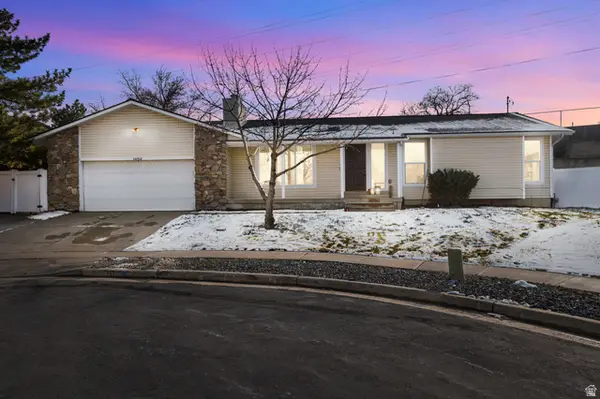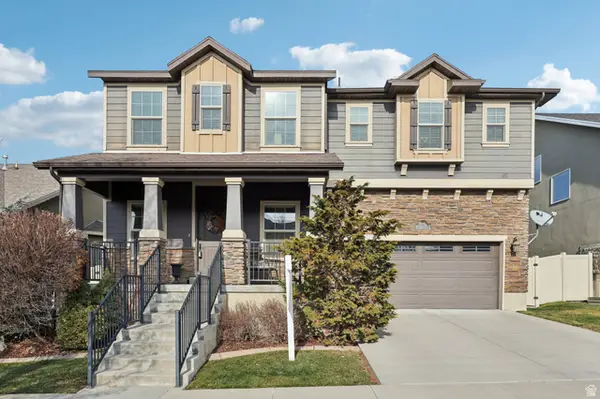9447 S Grandview Cir E, Sandy, UT 84092
Local realty services provided by:Better Homes and Gardens Real Estate Momentum
9447 S Grandview Cir E,Sandy, UT 84092
$980,000
- 5 Beds
- 4 Baths
- 3,948 sq. ft.
- Single family
- Pending
Listed by: darin kidd, christine franks young
Office: exp realty, llc.
MLS#:2117489
Source:SL
Price summary
- Price:$980,000
- Price per sq. ft.:$248.23
About this home
**Multiple offers received** No more showings after the open house on Saturday. Please submit highest and best by then. Seize this once-in-a-lifetime opportunity to own this stunning East Sandy home complete with breathtaking panoramic views. Set in a quiet cul-de-sac, this timeless Midcentury modern gem boasts gorgeous architecture designed to maximize both mountain and valley vistas, with an emphasis on natural light and a functional floor plan. The home features numerous updates, including a remodeled kitchen, new Trex decking, updated downstairs bath and newer HVAC System. The upstairs bedrooms offer charming bay windows, and a convenient laundry chute. Outside, you'll be greeted to endless views, beautiful landscaping including grow boxes, and a tranquil waterfall. Other features include a walkout daylight basement, an Oversized garage with a suspended garage floor for plenty of extra storage space, and extra wide driveway for off street parking, three fireplaces, and much more.
Contact an agent
Home facts
- Year built:1975
- Listing ID #:2117489
- Added:93 day(s) ago
- Updated:November 15, 2025 at 09:25 AM
Rooms and interior
- Bedrooms:5
- Total bathrooms:4
- Full bathrooms:3
- Half bathrooms:1
- Living area:3,948 sq. ft.
Heating and cooling
- Cooling:Central Air
- Heating:Forced Air, Gas: Central
Structure and exterior
- Roof:Asphalt
- Year built:1975
- Building area:3,948 sq. ft.
- Lot area:0.34 Acres
Schools
- High school:Brighton
- Middle school:Albion
- Elementary school:Granite
Utilities
- Water:Culinary, Irrigation, Water Connected
- Sewer:Sewer Connected, Sewer: Connected
Finances and disclosures
- Price:$980,000
- Price per sq. ft.:$248.23
- Tax amount:$4,476
New listings near 9447 S Grandview Cir E
- New
 $499,900Active5 beds 2 baths2,028 sq. ft.
$499,900Active5 beds 2 baths2,028 sq. ft.956 E Sego Lily Dr, Sandy, UT 84094
MLS# 2131258Listed by: REAL ESTATE ESSENTIALS - New
 $974,900Active5 beds 3 baths4,080 sq. ft.
$974,900Active5 beds 3 baths4,080 sq. ft.1952 E Bluffside Cir, Sandy, UT 84092
MLS# 2131235Listed by: THE HONOR GROUP, LLC - New
 $659,990Active3 beds 3 baths2,447 sq. ft.
$659,990Active3 beds 3 baths2,447 sq. ft.8087 S 615 E, Sandy, UT 84070
MLS# 2131227Listed by: ALLEN & ASSOCIATES - New
 $650,900Active5 beds 3 baths2,566 sq. ft.
$650,900Active5 beds 3 baths2,566 sq. ft.1093 E Colima Dr S, Sandy, UT 84094
MLS# 2131196Listed by: REALTY ONE GROUP SIGNATURE (SOUTH VALLEY) - Open Sat, 12 to 2pmNew
 $665,000Active6 beds 3 baths3,032 sq. ft.
$665,000Active6 beds 3 baths3,032 sq. ft.2809 Willow Hills Dr, Sandy, UT 84093
MLS# 2130938Listed by: KW UTAH REALTORS KELLER WILLIAMS - Open Sat, 11am to 1pmNew
 $475,000Active4 beds 4 baths2,250 sq. ft.
$475,000Active4 beds 4 baths2,250 sq. ft.588 E Briarsprings Cir, Midvale, UT 84047
MLS# 2130867Listed by: KW WESTFIELD - Open Fri, 3 to 6pmNew
 $775,000Active6 beds 3 baths2,872 sq. ft.
$775,000Active6 beds 3 baths2,872 sq. ft.1492 E Sandy Dr, Sandy, UT 84093
MLS# 2130835Listed by: JEFFERSON STREET PROPERTIES, LLC - Open Sat, 11am to 2pmNew
 $635,000Active4 beds 3 baths2,120 sq. ft.
$635,000Active4 beds 3 baths2,120 sq. ft.227 E St Germain Way, Sandy, UT 84070
MLS# 2129787Listed by: OMADA REAL ESTATE - Open Thu, 3 to 6pmNew
 $2,400,000Active6 beds 5 baths4,943 sq. ft.
$2,400,000Active6 beds 5 baths4,943 sq. ft.16 Gatehouse Ln, Sandy, UT 84092
MLS# 2130811Listed by: COLDWELL BANKER REALTY (SALT LAKE-SUGAR HOUSE) - New
 $1,150,000Active5 beds 4 baths4,058 sq. ft.
$1,150,000Active5 beds 4 baths4,058 sq. ft.10804 S Hiddenwood Dr, Sandy, UT 84092
MLS# 2130616Listed by: IN DEPTH REALTY
