Local realty services provided by:Better Homes and Gardens Real Estate Momentum
9534 S Poppy Ln E,Sandy, UT 84094
$699,900
- 3 Beds
- 3 Baths
- 2,830 sq. ft.
- Single family
- Pending
Listed by: delia johanson
Office: presidio real estate (south valley)
MLS#:2110824
Source:SL
Price summary
- Price:$699,900
- Price per sq. ft.:$247.31
About this home
***Multiple Offers Received! Welcome to your stunning dream home in a quiet Sandy neighborhood! This completely updated, immaculate multi-level home boasts luxurious, thoughtful features and high-end finishes throughout. The main level features a welcoming formal living room, open floor plan with spacious, inviting great room with updated stylish gas fireplace, sensational gourmet kitchen, laundry room and a half bath. Gourmet kitchen includes an elegant island with beautiful granite countertops, double ovens, gas range, custom shelving and pantry, laminate hardwood floors, built-in banquette seating, and tastefully upgraded lighting fixtures. The large master suite includes a bay window and a beautiful custom walk-in closet with spacious wardrobe storage. The upper-level luxurious bathroom features a spa-like feel with a custom free-standing tub, separate oversized tiled shower with customized glass, and granite countertop with two sinks. The lower level has an additional luxurious bathroom with custom finishes, a large bedroom and spacious family room for entertaining. The entire home is bright with ample natural light along with custom roller shades for privacy if desired. The outdoor space is equally stunning with a private, spacious fenced backyard complete with a custom covered patio, gazebo, tall planter boxes, full auto sprinkler system, ample storage with two storage sheds, and adorable kid's playhouse. Convenient location close to parks, schools, and shopping. Come see this meticulously and tastefully upgraded home today!
Contact an agent
Home facts
- Year built:1957
- Listing ID #:2110824
- Added:141 day(s) ago
- Updated:November 06, 2025 at 08:56 AM
Rooms and interior
- Bedrooms:3
- Total bathrooms:3
- Full bathrooms:2
- Half bathrooms:1
- Living area:2,830 sq. ft.
Heating and cooling
- Cooling:Central Air
- Heating:Forced Air, Gas: Central
Structure and exterior
- Roof:Asphalt
- Year built:1957
- Building area:2,830 sq. ft.
- Lot area:0.24 Acres
Schools
- High school:Jordan
- Middle school:Eastmont
Utilities
- Water:Culinary, Water Connected
- Sewer:Sewer Connected, Sewer: Connected, Sewer: Public
Finances and disclosures
- Price:$699,900
- Price per sq. ft.:$247.31
- Tax amount:$3,719
New listings near 9534 S Poppy Ln E
- New
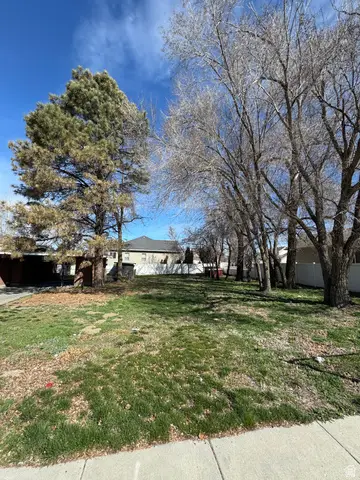 $249,900Active0.14 Acres
$249,900Active0.14 Acres489 E 7800 S #2, Sandy, UT 84047
MLS# 2133884Listed by: NRE - Open Sat, 11am to 1pmNew
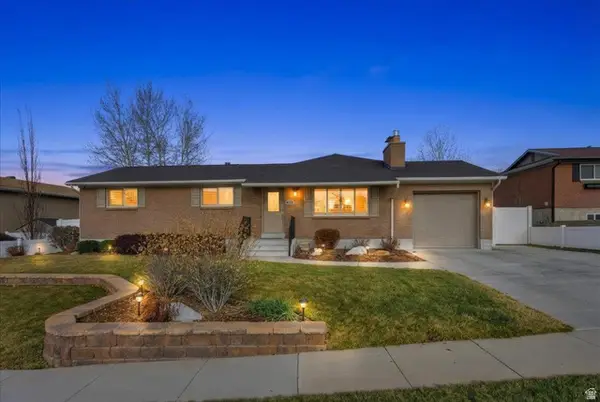 $829,999Active5 beds 3 baths3,584 sq. ft.
$829,999Active5 beds 3 baths3,584 sq. ft.1627 E Mulberry Way S, Sandy, UT 84093
MLS# 2133669Listed by: REAL BROKER, LLC - New
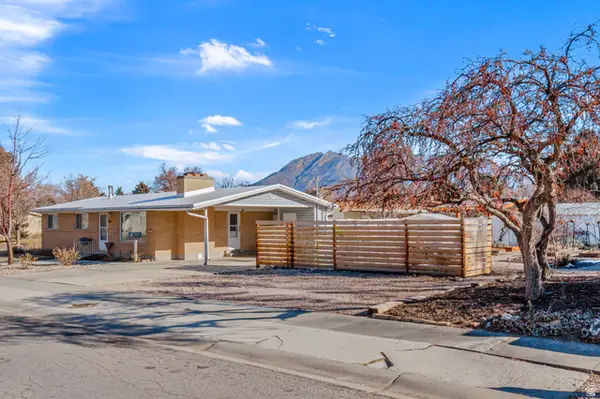 $519,900Active6 beds 2 baths2,040 sq. ft.
$519,900Active6 beds 2 baths2,040 sq. ft.8390 S 745 E, Sandy, UT 84094
MLS# 2133606Listed by: EQUITY REAL ESTATE (ADVANTAGE) - New
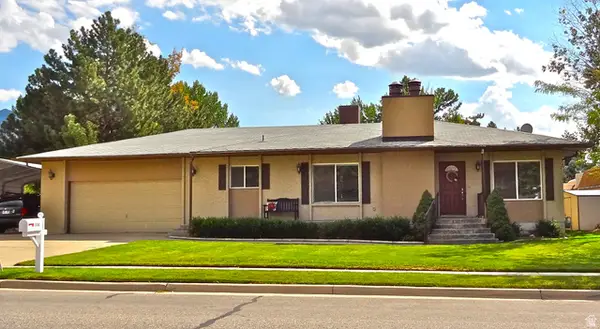 $694,000Active4 beds 3 baths2,761 sq. ft.
$694,000Active4 beds 3 baths2,761 sq. ft.2156 E Falcon Way, Sandy, UT 84093
MLS# 2133596Listed by: MILLER REAL ESTATE, R. PRESTON - New
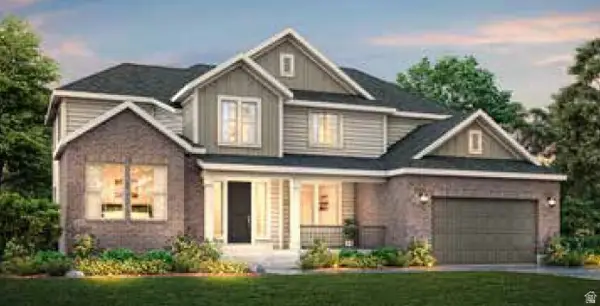 $1,549,500Active5 beds 4 baths5,238 sq. ft.
$1,549,500Active5 beds 4 baths5,238 sq. ft.2724 E Mount Jordan Rd, Sandy, UT 84092
MLS# 2133534Listed by: IVORY HOMES, LTD - Open Sat, 11am to 2pmNew
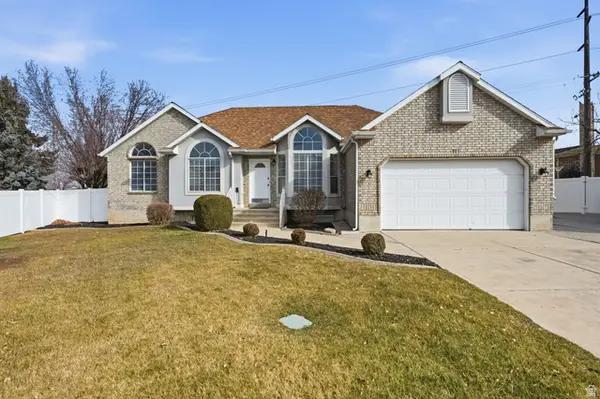 $678,900Active3 beds 3 baths3,854 sq. ft.
$678,900Active3 beds 3 baths3,854 sq. ft.991 E Merewood Ct, Sandy, UT 84094
MLS# 2133507Listed by: EXIT REALTY SUCCESS - Open Fri, 3 to 6pmNew
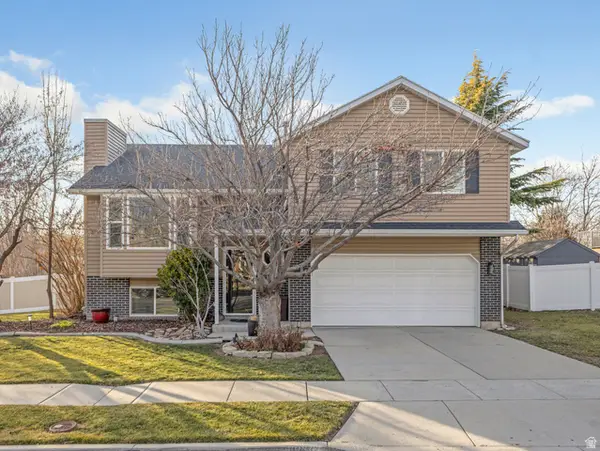 $600,000Active4 beds 3 baths1,832 sq. ft.
$600,000Active4 beds 3 baths1,832 sq. ft.11270 S Farnsworth Ln, Sandy, UT 84070
MLS# 2133335Listed by: THE AGENCY SALT LAKE CITY - Open Sat, 11am to 2pmNew
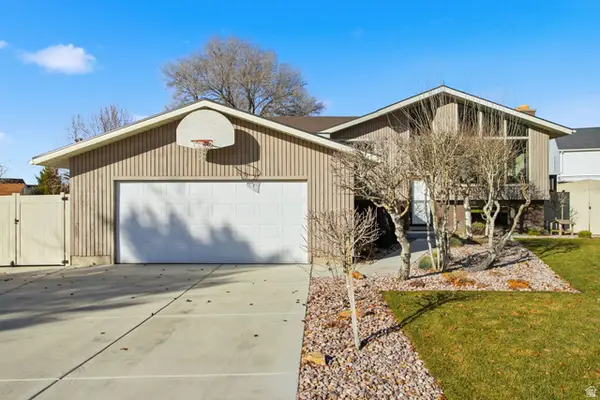 $665,000Active2 beds 2 baths2,340 sq. ft.
$665,000Active2 beds 2 baths2,340 sq. ft.9106 S Mallard Cir E, Sandy, UT 84093
MLS# 2133320Listed by: KW UTAH REALTORS KELLER WILLIAMS (BRICKYARD) - Open Sat, 11am to 2pmNew
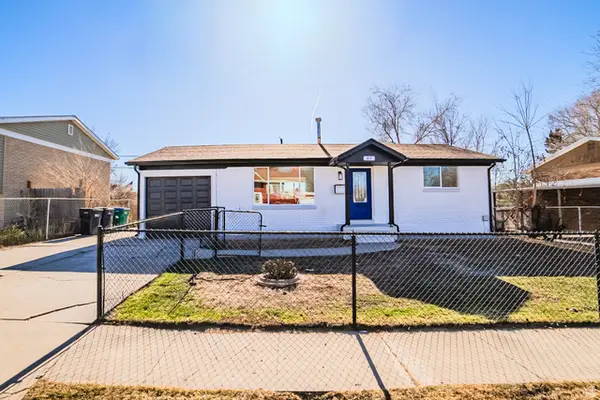 $569,900Active4 beds 2 baths1,800 sq. ft.
$569,900Active4 beds 2 baths1,800 sq. ft.87 W 8710 S, Sandy, UT 84070
MLS# 2133279Listed by: KW SOUTH VALLEY KELLER WILLIAMS 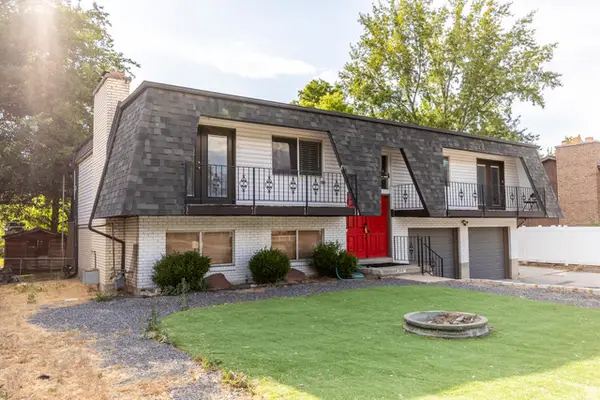 $629,000Pending4 beds 3 baths2,310 sq. ft.
$629,000Pending4 beds 3 baths2,310 sq. ft.8268 S 865 E, Sandy, UT 84094
MLS# 2133269Listed by: UTAH REAL ESTATE PC

