9623 S Tannenbaum Cv, Sandy, UT 84092
Local realty services provided by:Better Homes and Gardens Real Estate Momentum
9623 S Tannenbaum Cv,Sandy, UT 84092
$2,225,000
- 5 Beds
- 5 Baths
- 5,248 sq. ft.
- Single family
- Active
Listed by: nicolas t winkel
Office: the agency salt lake city
MLS#:2116371
Source:SL
Price summary
- Price:$2,225,000
- Price per sq. ft.:$423.97
- Monthly HOA dues:$175
About this home
Tucked away in one of Sandy's most sought-after neighborhoods, this stunning 5,248-square-foot residence combines timeless design with thoughtful functionality. With 5 bedrooms, 5 bathrooms, a dedicated home office, and a fitness room, this home offers the perfect balance of comfort and versatility for modern living.The main floor welcomes you with expansive windows and vaulted ceilings that fill the home with natural light. The open-concept layout seamlessly connects the gourmet kitchen, dining, and great room-perfect for entertaining or family gatherings. A spacious primary suite provides a peaceful retreat, complete with a luxurious ensuite bath and walk-in closet. Upstairs, a private loft suite includes a bedroom and full bathroom, ideal for guests or a second home office. The fully finished basement offers even more living space, featuring a large family room, home gym, and additional bedrooms and bathrooms. Set on a quiet cul-de-sac in a beautiful setting, this home offers privacy while remaining close to everything-parks, top-rated schools, outdoor recreation, and the Wasatch Front's world-class skiing and biking.
Contact an agent
Home facts
- Year built:2025
- Listing ID #:2116371
- Added:139 day(s) ago
- Updated:February 25, 2026 at 12:07 PM
Rooms and interior
- Bedrooms:5
- Total bathrooms:5
- Full bathrooms:3
- Living area:5,248 sq. ft.
Heating and cooling
- Cooling:Central Air
- Heating:Gas: Central
Structure and exterior
- Roof:Membrane, Metal
- Year built:2025
- Building area:5,248 sq. ft.
- Lot area:0.28 Acres
Schools
- High school:Brighton
- Middle school:Albion
- Elementary school:Granite
Utilities
- Water:Irrigation, Water Connected
- Sewer:Sewer Connected, Sewer: Connected
Finances and disclosures
- Price:$2,225,000
- Price per sq. ft.:$423.97
- Tax amount:$9,500
New listings near 9623 S Tannenbaum Cv
- New
 $529,900Active3 beds 3 baths1,701 sq. ft.
$529,900Active3 beds 3 baths1,701 sq. ft.330 E 7635 S, Sandy, UT 84047
MLS# 2139122Listed by: KELLY RIGHT REAL ESTATE OF UTAH, LLC - Open Sat, 12 to 2pmNew
 $495,000Active3 beds 1 baths1,927 sq. ft.
$495,000Active3 beds 1 baths1,927 sq. ft.87 E Pioneer Ave, Sandy, UT 84070
MLS# 2139143Listed by: WISER REAL ESTATE, LLC - New
 $449,999Active3 beds 1 baths1,321 sq. ft.
$449,999Active3 beds 1 baths1,321 sq. ft.8558 S Center St, Sandy, UT 84070
MLS# 2139078Listed by: INTERMOUNTAIN PROPERTIES - New
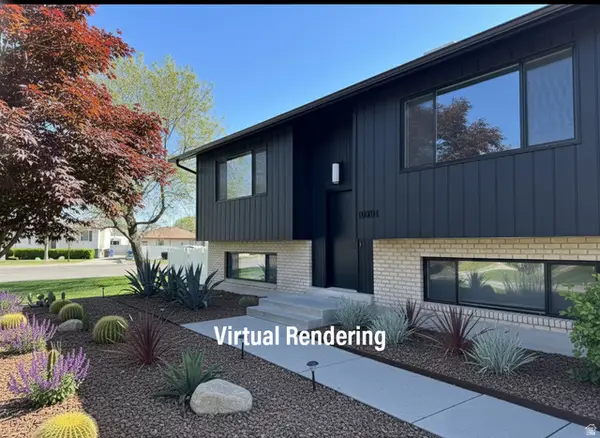 $529,900Active4 beds 2 baths2,126 sq. ft.
$529,900Active4 beds 2 baths2,126 sq. ft.10491 S Amaryllis Dr E, Sandy, UT 84094
MLS# 2139080Listed by: REALTY ONE GROUP SIGNATURE - New
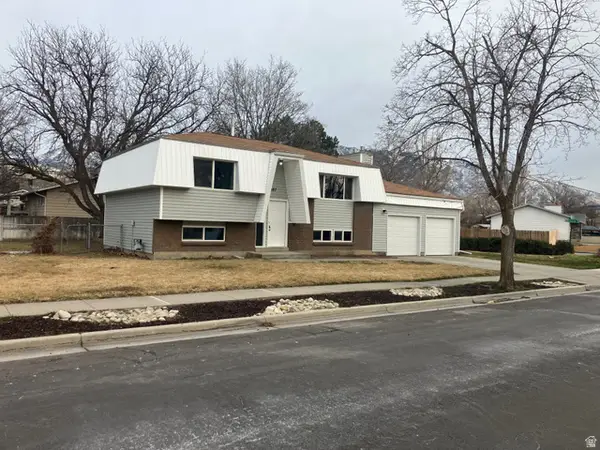 $549,900Active4 beds 2 baths1,752 sq. ft.
$549,900Active4 beds 2 baths1,752 sq. ft.9587 S 1040 E, Sandy, UT 84094
MLS# 2139006Listed by: UTAH SELECT REALTY PC - New
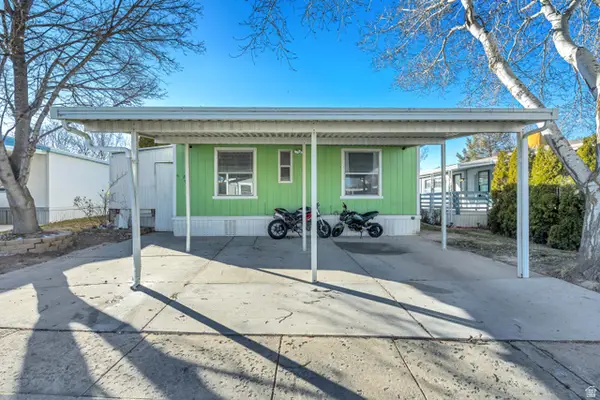 $120,000Active3 beds 2 baths1,600 sq. ft.
$120,000Active3 beds 2 baths1,600 sq. ft.276 E Hidden View Dr #98, Sandy, UT 84070
MLS# 2138930Listed by: EXIT REALTY SUCCESS - New
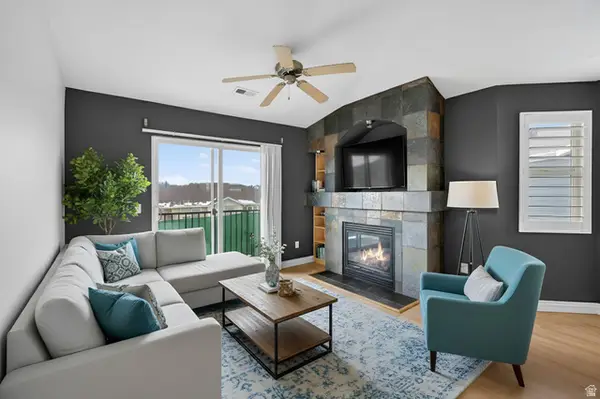 $337,999Active3 beds 2 baths1,185 sq. ft.
$337,999Active3 beds 2 baths1,185 sq. ft.74 E Resaca Dr S #B12, Sandy, UT 84070
MLS# 2138891Listed by: REAL ESTATE BY REFERRAL, INCORPORATED - Open Wed, 12 to 2pmNew
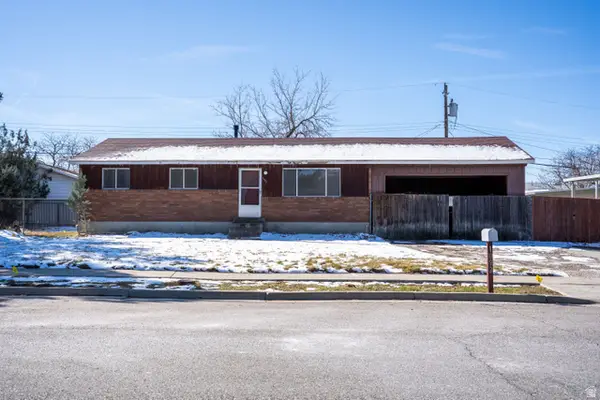 $425,000Active3 beds 2 baths2,080 sq. ft.
$425,000Active3 beds 2 baths2,080 sq. ft.1092 E Platinum Way, Sandy, UT 84094
MLS# 2138873Listed by: EXP REALTY, LLC - New
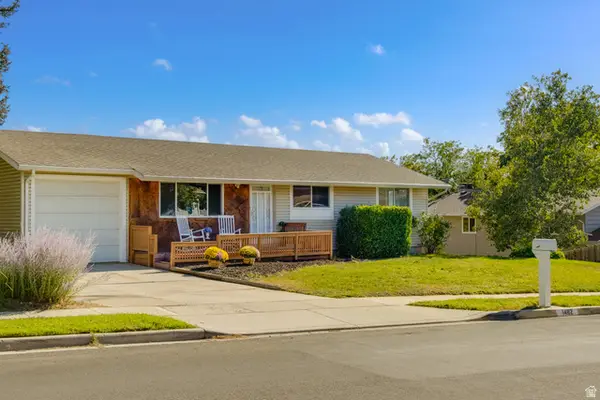 $579,000Active5 beds 2 baths2,112 sq. ft.
$579,000Active5 beds 2 baths2,112 sq. ft.1482 E Waters Ln S, Sandy, UT 84093
MLS# 2138779Listed by: FATHOM REALTY (UNION PARK) - New
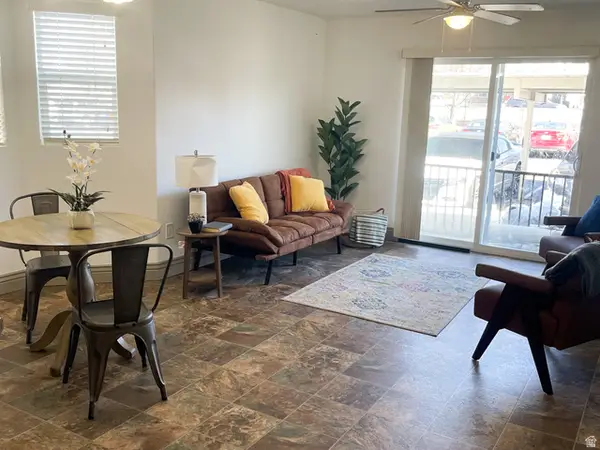 $338,999Active3 beds 2 baths1,244 sq. ft.
$338,999Active3 beds 2 baths1,244 sq. ft.8278 S Resaca Dr #L1, Sandy, UT 84070
MLS# 2138751Listed by: KELLY RIGHT REAL ESTATE OF UTAH, LLC

