3823 W Dream Cir #119, Santa Clara, UT 84765
Local realty services provided by:Better Homes and Gardens Real Estate Momentum
3823 W Dream Cir #119,Santa Clara, UT 84765
$899,000
- 5 Beds
- 5 Baths
- 2,292 sq. ft.
- Single family
- Active
Listed by: heather l groom
Office: kw utah realtors keller williams
MLS#:2123605
Source:SL
Price summary
- Price:$899,000
- Price per sq. ft.:$392.23
- Monthly HOA dues:$505
About this home
Nightly Rental Approved! This single family rambler is turnkey ready with 5 bedrooms & 5 bathrooms- located in the highly desirable Paradise Village community in Santa Clara. One of the only 5/5 single detached homes in the neighborhood- this spacious property is near the pool and offers an open floor plan, modern finishes, and plenty of natural light throughout. Enjoy a quiet backyard with a private hot tub-perfect for relaxing after a day of adventure. As part of Paradise Village, you'll have access to amazing amenities- including resort-style pools with water slides and a lazy river, hot tubs, a fitness center, pickleball courts, playgrounds, and walking trails. This home is being sold as turnkey ready for nightly rentals and ideal as a second home and/or investment property.
Contact an agent
Home facts
- Year built:2017
- Listing ID #:2123605
- Added:98 day(s) ago
- Updated:February 26, 2026 at 12:09 PM
Rooms and interior
- Bedrooms:5
- Total bathrooms:5
- Full bathrooms:5
- Living area:2,292 sq. ft.
Heating and cooling
- Cooling:Central Air
- Heating:Forced Air, Gas: Central
Structure and exterior
- Roof:Tile
- Year built:2017
- Building area:2,292 sq. ft.
- Lot area:0.08 Acres
Schools
- High school:Snow Canyon
- Middle school:Snow Canyon Middle
- Elementary school:Red Mountain
Utilities
- Water:Culinary, Water Connected
- Sewer:Sewer Connected, Sewer: Connected
Finances and disclosures
- Price:$899,000
- Price per sq. ft.:$392.23
- Tax amount:$5,365
New listings near 3823 W Dream Cir #119
- New
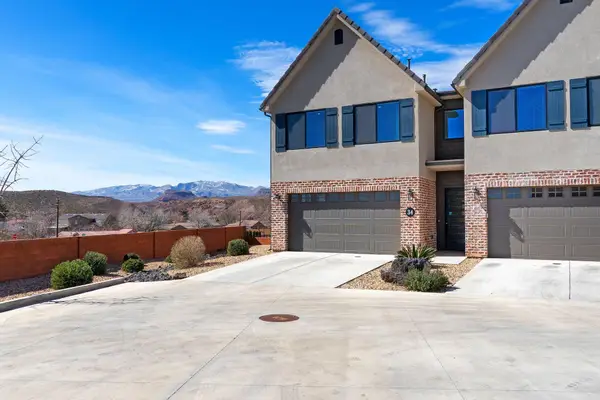 $488,800Active3 beds 3 baths1,883 sq. ft.
$488,800Active3 beds 3 baths1,883 sq. ft.960 Heritage Dr #34, Santa Clara, UT 84765
MLS# 26-269666Listed by: RE/MAX ASSOCIATES SO UTAH - New
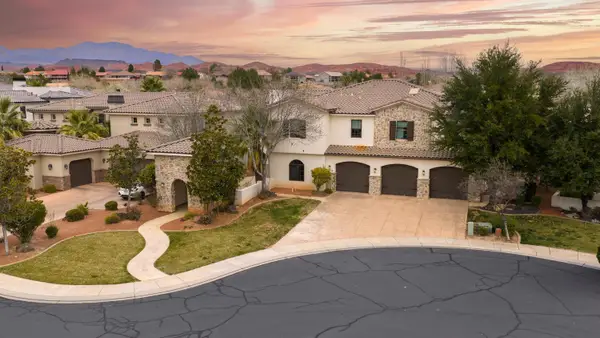 $1,900,000Active6 beds 6 baths6,990 sq. ft.
$1,900,000Active6 beds 6 baths6,990 sq. ft.470 N Country Ln #6, Santa Clara, UT 84765
MLS# 25-267807Listed by: THE AGENCY ST GEORGE - New
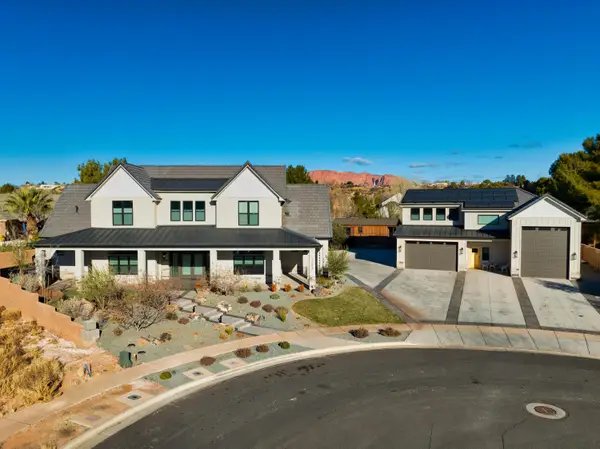 $2,250,000Active5 beds 7 baths5,030 sq. ft.
$2,250,000Active5 beds 7 baths5,030 sq. ft.1283 N Gallen Rd, Santa Clara, UT 84765
MLS# 26-269608Listed by: CENTURY 21 EVEREST IRON - New
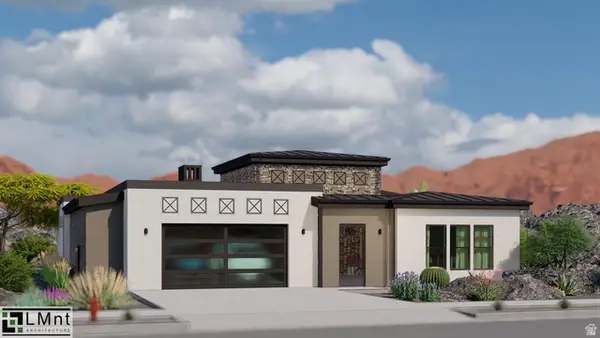 $1,634,890Active3 beds 4 baths2,771 sq. ft.
$1,634,890Active3 beds 4 baths2,771 sq. ft.2612 W Lava Vly, Santa Clara, UT 84765
MLS# 2138892Listed by: CENTURY 21 EVEREST (ST GEORGE) 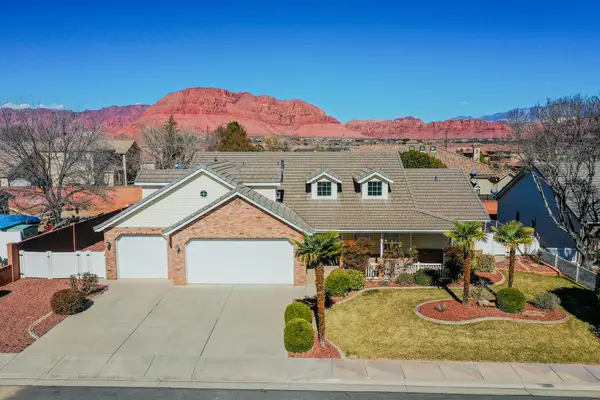 $549,900Pending3 beds 2 baths2,208 sq. ft.
$549,900Pending3 beds 2 baths2,208 sq. ft.3746 Mitchell Dr, Santa Clara, UT 84765
MLS# 26-269557Listed by: RED ROCK REAL ESTATE- New
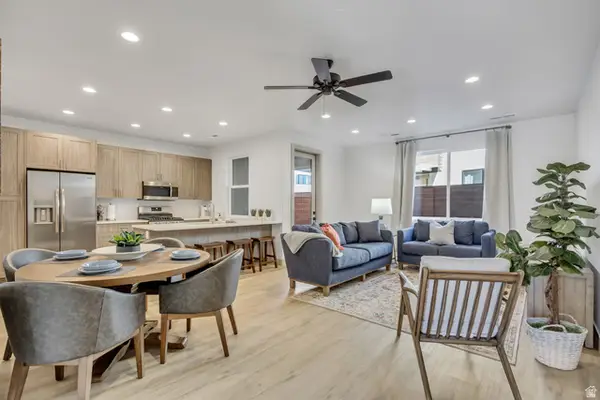 $469,900Active3 beds 3 baths1,823 sq. ft.
$469,900Active3 beds 3 baths1,823 sq. ft.960 Heritage Dr #47, Santa Clara, UT 84765
MLS# 2138544Listed by: EQUITY REAL ESTATE (SOLID) - New
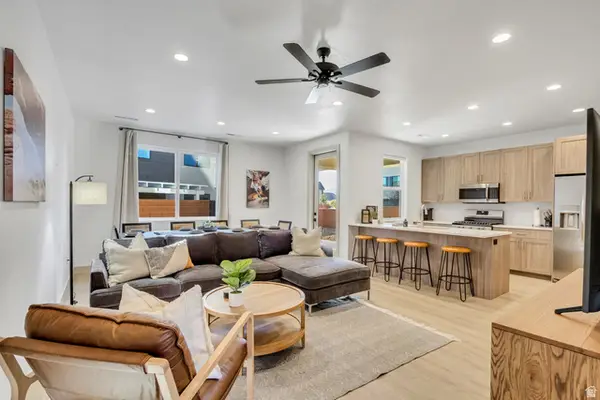 $149,900Active3 beds 3 baths1,833 sq. ft.
$149,900Active3 beds 3 baths1,833 sq. ft.2420 Sage Dr #44, Santa Clara, UT 84765
MLS# 2138560Listed by: EQUITY REAL ESTATE (SOLID) - New
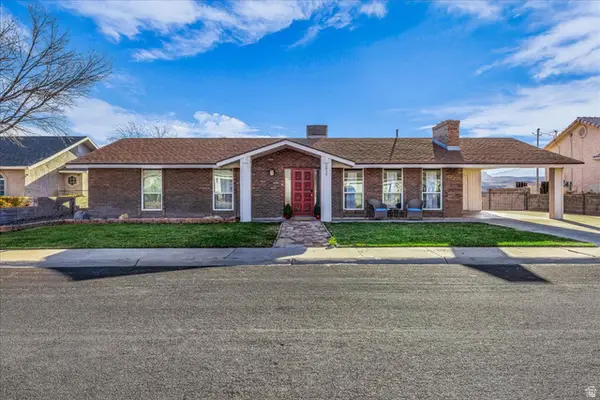 $595,000Active5 beds 2 baths3,016 sq. ft.
$595,000Active5 beds 2 baths3,016 sq. ft.2827 Circle Dr, St. George, UT 84790
MLS# 2138290Listed by: RED ROCK REAL ESTATE LLC  $2,250,000Active4 beds 5 baths3,486 sq. ft.
$2,250,000Active4 beds 5 baths3,486 sq. ft.1283 N Gallen Road Rd W, Santa Clara, UT 84765
MLS# 2137362Listed by: 4YOU REAL ESTATE, LLC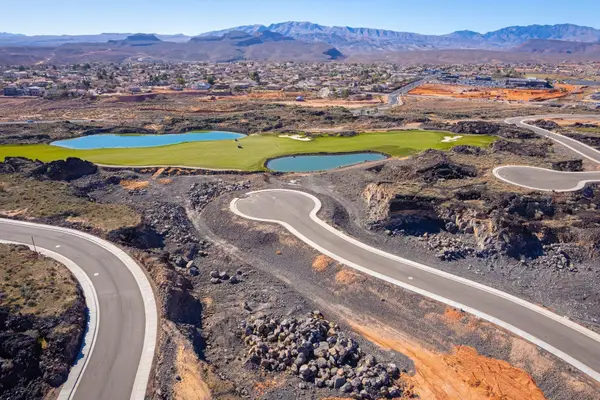 $1,000,000Active0.72 Acres
$1,000,000Active0.72 Acres2430 Phil Smith Ct, Santa Clara, UT 84765
MLS# 26-269316Listed by: SUMMIT SOTHEBY'S INTERNATIONAL REALTY (BLACK DESERT RESORT)

