1123 S Red Cliff Dr, Santaquin, UT 84655
Local realty services provided by:Better Homes and Gardens Real Estate Momentum
1123 S Red Cliff Dr,Santaquin, UT 84655
$585,000
- 4 Beds
- 4 Baths
- 3,416 sq. ft.
- Single family
- Active
Listed by: mitch andrew russell
Office: era brokers consolidated (utah county)
MLS#:1994832
Source:SL
Price summary
- Price:$585,000
- Price per sq. ft.:$171.25
About this home
Nestled in the tranquil neighborhood of Santaquin, Utah, lies a charming home awaiting its new owners at 1123 S Red Cliff Dr. This residence seamlessly blends modern comfort with traditional warmth, offering a sanctuary for those seeking a serene retreat. Upon entering, guests are greeted by a spacious interior, boasting abundant natural light that floods through large windows, illuminating the inviting living spaces. The heart of the home, the living room, beckons with its plush carpets and cozy fireplace, providing the perfect setting for gatherings or quiet evenings of relaxation. The gourmet kitchen is a chef's delight, equipped with modern appliances, sleek countertops, and ample storage space, ideal for culinary creativity and hosting memorable meals. Tranquil bedrooms offer plush comfort and generous closet space, while the master suite serves as a private oasis, complete with an ensuite bathroom for added luxury. Outside, a sprawling backyard awaits, perfect for summer barbecues or enjoying the scenic views of the surrounding mountains. Conveniently located near parks, schools, shopping, and dining options, and with easy access to major highways, this home offers both convenience and serenity. Don't miss the chance to make this stunning property your own and experience the epitome of Santaquin living. Schedule a showing today and step into your dream home. Square footage figures are provided as a courtesy estimate only and were obtained from tax records. Buyer is advised to obtain an independent measurement.
Contact an agent
Home facts
- Year built:2021
- Listing ID #:1994832
- Added:510 day(s) ago
- Updated:December 30, 2025 at 12:03 PM
Rooms and interior
- Bedrooms:4
- Total bathrooms:4
- Full bathrooms:3
- Half bathrooms:1
- Living area:3,416 sq. ft.
Heating and cooling
- Cooling:Central Air
- Heating:Gas: Central
Structure and exterior
- Roof:Asphalt
- Year built:2021
- Building area:3,416 sq. ft.
- Lot area:0.17 Acres
Schools
- High school:Payson
- Middle school:Payson Jr
- Elementary school:Orchard Hills
Utilities
- Water:Culinary, Water Connected
- Sewer:Sewer Connected, Sewer: Connected, Sewer: Public
Finances and disclosures
- Price:$585,000
- Price per sq. ft.:$171.25
- Tax amount:$2,830
New listings near 1123 S Red Cliff Dr
 $537,310Pending5 beds 3 baths3,431 sq. ft.
$537,310Pending5 beds 3 baths3,431 sq. ft.1513 S Deerbook #256, Santaquin, UT 84655
MLS# 2128256Listed by: KW WESTFIELD- New
 $444,900Active3 beds 2 baths2,734 sq. ft.
$444,900Active3 beds 2 baths2,734 sq. ft.1498 S Windsong Dr #258, Santaquin, UT 84655
MLS# 2128194Listed by: KW WESTFIELD - New
 $623,660Active4 beds 3 baths3,605 sq. ft.
$623,660Active4 beds 3 baths3,605 sq. ft.152 E 840 N #16, Santaquin, UT 84655
MLS# 2128077Listed by: MERITAGE HOMES OF UTAH, INC. - New
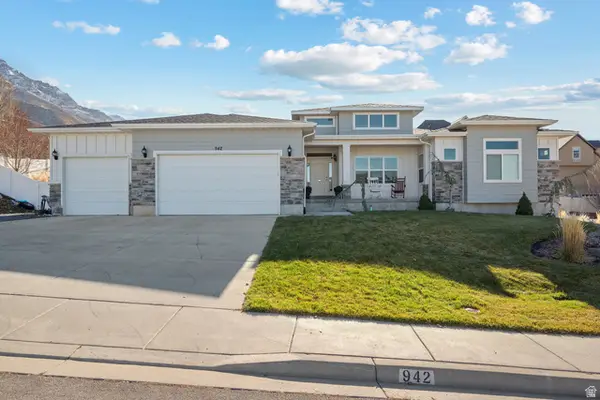 $839,000Active6 beds 5 baths5,711 sq. ft.
$839,000Active6 beds 5 baths5,711 sq. ft.942 E 270 S, Santaquin, UT 84655
MLS# 2127784Listed by: EQUITY REAL ESTATE (SOUTH VALLEY) - New
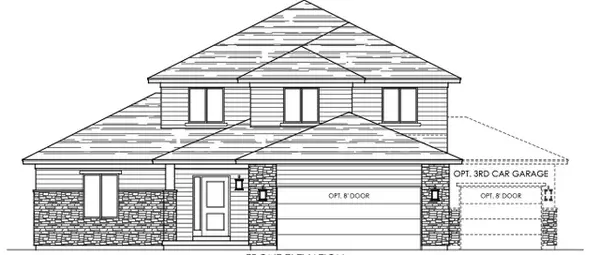 $574,900Active4 beds 3 baths4,236 sq. ft.
$574,900Active4 beds 3 baths4,236 sq. ft.1703 S Windsong Dr #364, Santaquin, UT 84655
MLS# 2127712Listed by: KW WESTFIELD - New
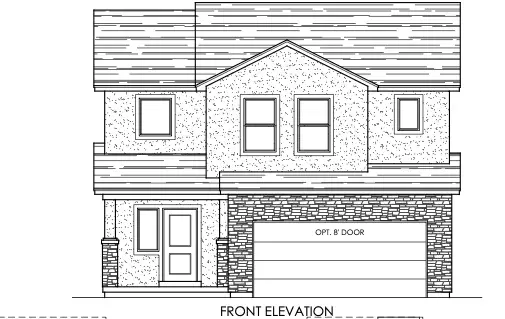 $529,900Active4 beds 3 baths3,473 sq. ft.
$529,900Active4 beds 3 baths3,473 sq. ft.1749 S Sageberry Dr #349, Santaquin, UT 84655
MLS# 2127714Listed by: KW WESTFIELD - New
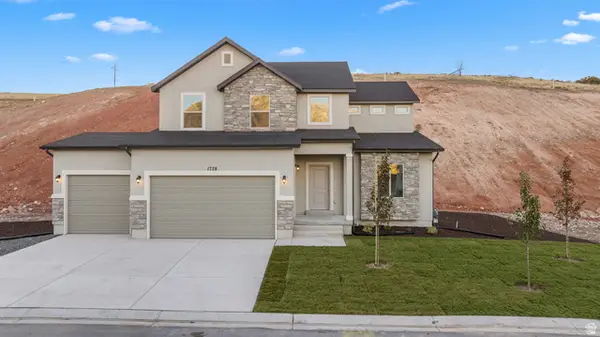 $519,900Active3 beds 3 baths3,218 sq. ft.
$519,900Active3 beds 3 baths3,218 sq. ft.1772 S Windsong Dr #355, Santaquin, UT 84655
MLS# 2127705Listed by: KW WESTFIELD - New
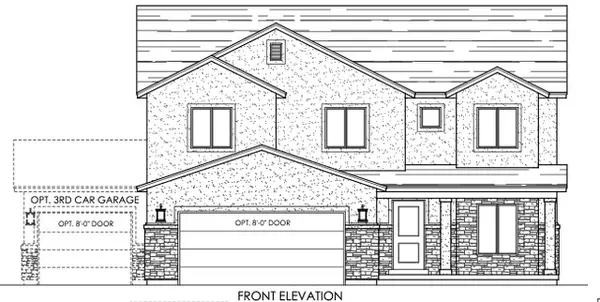 $524,900Active5 beds 3 baths3,431 sq. ft.
$524,900Active5 beds 3 baths3,431 sq. ft.1738 S Windsong Dr #358, Santaquin, UT 84655
MLS# 2127707Listed by: KW WESTFIELD - New
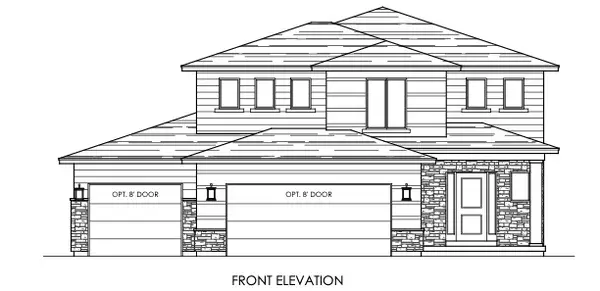 $544,900Active4 beds 3 baths3,535 sq. ft.
$544,900Active4 beds 3 baths3,535 sq. ft.1706 S Windsong Dr #361, Santaquin, UT 84655
MLS# 2127708Listed by: KW WESTFIELD - New
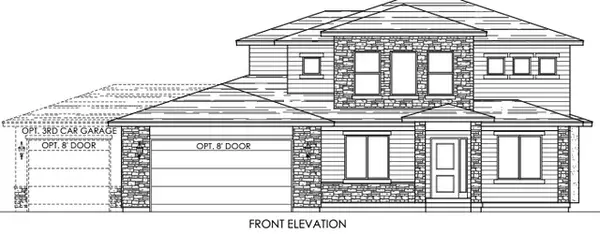 $574,900Active5 beds 3 baths4,605 sq. ft.
$574,900Active5 beds 3 baths4,605 sq. ft.1676 S Windsong Dr #364, Santaquin, UT 84655
MLS# 2127709Listed by: KW WESTFIELD
