1126 S Valley View Dr W, Santaquin, UT 84655
Local realty services provided by:Better Homes and Gardens Real Estate Momentum
1126 S Valley View Dr W,Santaquin, UT 84655
$638,000
- 5 Beds
- 3 Baths
- 4,099 sq. ft.
- Single family
- Active
Listed by: larry vance norton, sonja norton
Office: ashley valley realty, inc.
MLS#:2122865
Source:SL
Price summary
- Price:$638,000
- Price per sq. ft.:$155.65
- Monthly HOA dues:$10
About this home
This property is packed with outstanding features and thoughtful upgrades, offering both functionality and style. It boasts beautiful Knotty Alder cabinets, a spacious 10x12 storage shed, and a brand-new insulated shop equipped with both 220V and 110V wiring. Safety and convenience are prioritized with large window wells featuring escape ladders and a modern security system. Enjoy the benefits of recent updates, including a water softener . Additional amenities include an intercom system that connects both inside and outside areas including front porch. A wall-mounted pot filler in the kitchen and an Acorn stair lift ensure accessibility and ease of use. All bathrooms are fitted with ADA-compliant toilets. The basement is outfitted with storage and practicality, with a 12x16 food pantry and a 7x18 walk-in vault secured by a Fort Knox door. A sink, counter space, and cupboards, as well as a never-used wood-burning stove, perfect for additional living or entertaining options. Don't miss the opportunity to call this extraordinary property your home!
Contact an agent
Home facts
- Year built:2006
- Listing ID #:2122865
- Added:90 day(s) ago
- Updated:February 13, 2026 at 12:05 PM
Rooms and interior
- Bedrooms:5
- Total bathrooms:3
- Full bathrooms:3
- Living area:4,099 sq. ft.
Heating and cooling
- Cooling:Central Air
- Heating:Forced Air, Gas: Central, Wood
Structure and exterior
- Roof:Asphalt, Pitched
- Year built:2006
- Building area:4,099 sq. ft.
- Lot area:0.25 Acres
Schools
- High school:Payson
- Middle school:Payson Jr
- Elementary school:Santaquin
Utilities
- Water:Culinary, Water Connected
- Sewer:Sewer Connected, Sewer: Connected, Sewer: Public
Finances and disclosures
- Price:$638,000
- Price per sq. ft.:$155.65
- Tax amount:$3,291
New listings near 1126 S Valley View Dr W
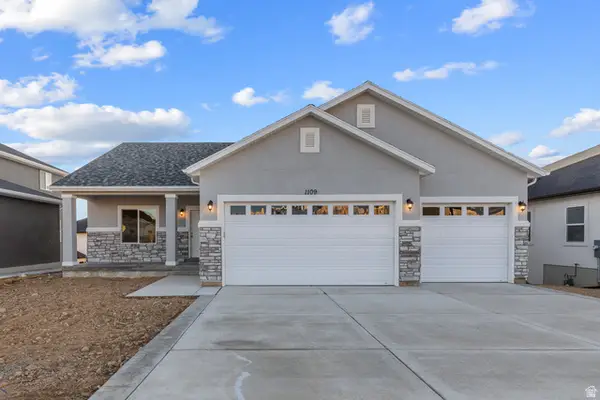 $545,725Pending3 beds 2 baths1,709 sq. ft.
$545,725Pending3 beds 2 baths1,709 sq. ft.1541 S Deerbook Rd #265, Santaquin, UT 84655
MLS# 2136157Listed by: KW WESTFIELD- Open Sat, 12 to 2pm
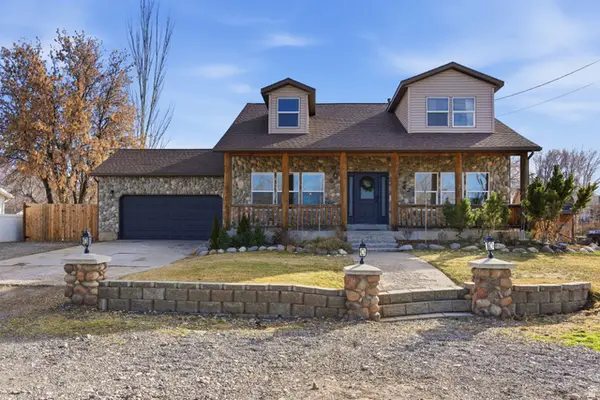 $514,900Pending4 beds 3 baths2,774 sq. ft.
$514,900Pending4 beds 3 baths2,774 sq. ft.42 E 400 N, Santaquin, UT 84655
MLS# 2135873Listed by: EXP REALTY, LLC 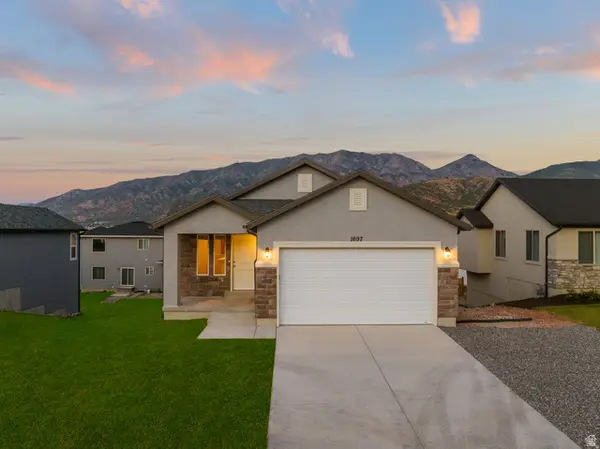 $460,520Pending3 beds 3 baths3,013 sq. ft.
$460,520Pending3 beds 3 baths3,013 sq. ft.1509 S Windsong Dr, Santaquin, UT 84655
MLS# 2135270Listed by: KW WESTFIELD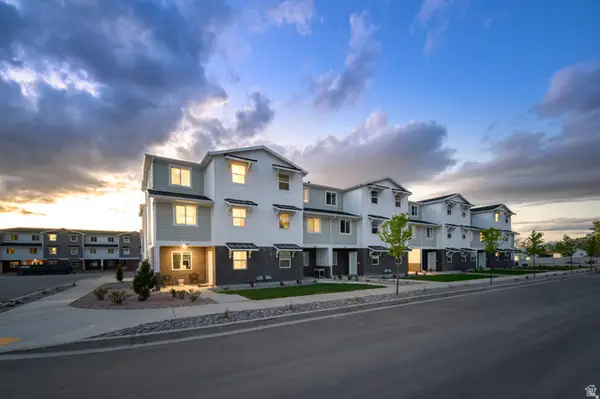 $329,900Pending3 beds 2 baths1,573 sq. ft.
$329,900Pending3 beds 2 baths1,573 sq. ft.698 W Empress St #17, Santaquin, UT 84655
MLS# 2134471Listed by: LENNAR HOMES OF UTAH, LLC- New
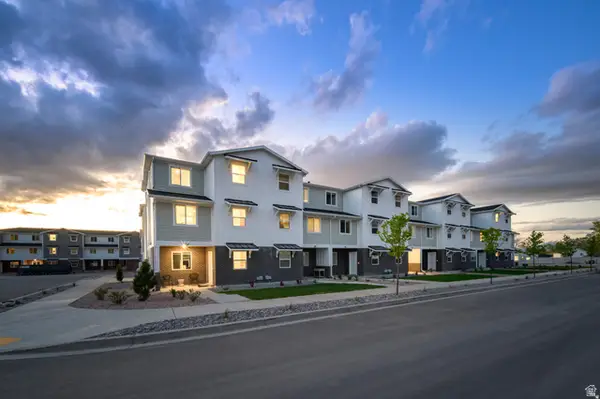 $329,900Active3 beds 2 baths1,573 sq. ft.
$329,900Active3 beds 2 baths1,573 sq. ft.694 Empress St W #18, Santaquin, UT 84655
MLS# 2134472Listed by: LENNAR HOMES OF UTAH, LLC - New
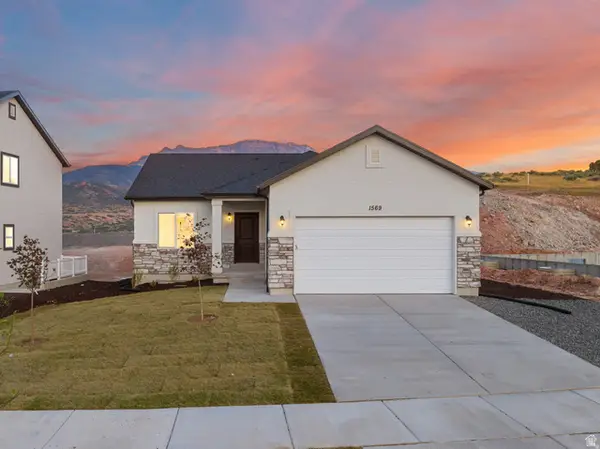 $424,900Active3 beds 3 baths2,203 sq. ft.
$424,900Active3 beds 3 baths2,203 sq. ft.1504 S Windsong Dr #257, Santaquin, UT 84655
MLS# 2134467Listed by: KW WESTFIELD - Open Sat, 11am to 1pm
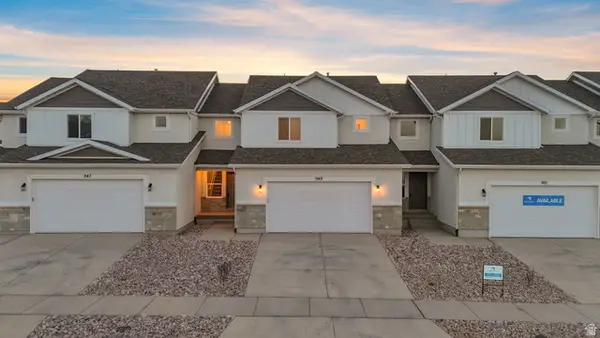 $400,000Active3 beds 3 baths2,697 sq. ft.
$400,000Active3 beds 3 baths2,697 sq. ft.943 N 215 W, Santaquin, UT 84655
MLS# 2134280Listed by: THE LANCE GROUP REAL ESTATE - Open Sat, 11am to 1pm
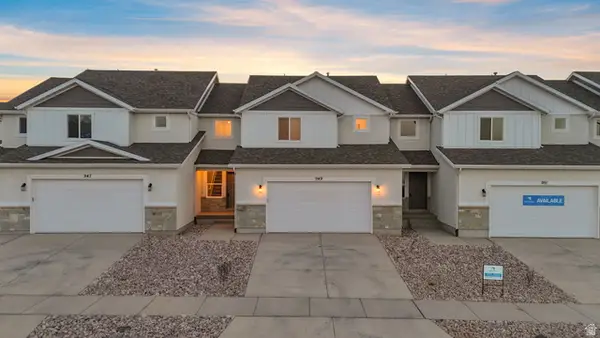 $400,000Active3 beds 3 baths2,697 sq. ft.
$400,000Active3 beds 3 baths2,697 sq. ft.939 N 215 W, Santaquin, UT 84655
MLS# 2134283Listed by: THE LANCE GROUP REAL ESTATE 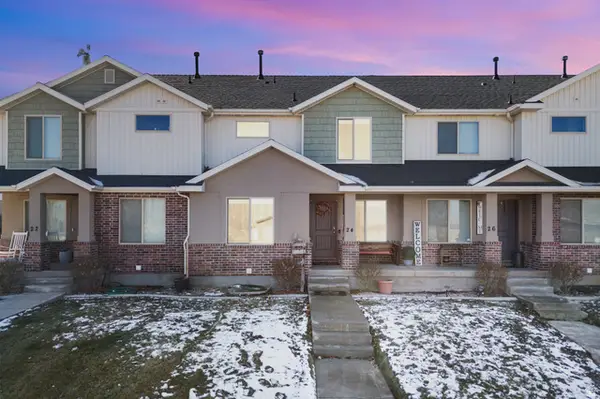 $409,000Active4 beds 4 baths2,378 sq. ft.
$409,000Active4 beds 4 baths2,378 sq. ft.24 W Apple Seed Ln, Santaquin, UT 84655
MLS# 2134261Listed by: KW UNITE KELLER WILLIAMS LLC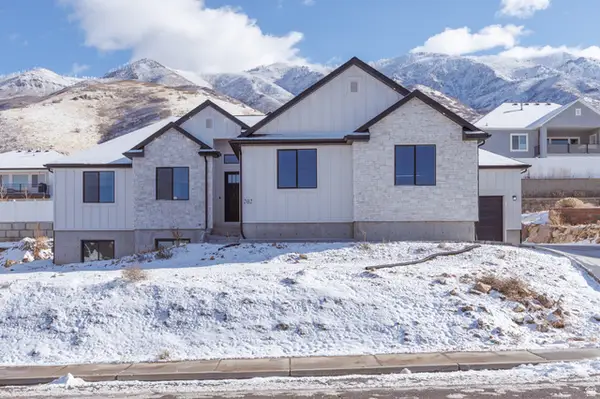 $689,000Active6 beds 5 baths3,211 sq. ft.
$689,000Active6 beds 5 baths3,211 sq. ft.202 N Oh Henry St, Santaquin, UT 84655
MLS# 2134076Listed by: ERA BROKERS CONSOLIDATED (UTAH COUNTY)

