116 E 840 N, Santaquin, UT 84655
Local realty services provided by:Better Homes and Gardens Real Estate Momentum
116 E 840 N,Santaquin, UT 84655
$529,500
- 4 Beds
- 3 Baths
- 3,289 sq. ft.
- Single family
- Pending
Listed by: jordyn petersen
Office: realtypath llc. (allegiant)
MLS#:2124135
Source:SL
Price summary
- Price:$529,500
- Price per sq. ft.:$160.99
About this home
This nearly new, beautifully maintained property is ready for you to make it your own. The open-concept living area and entry room welcomes in natural light, throughout the main floor, creating a bright and spacious feel. The modern style kitchen is perfect for entertaining, not to mention the massive walk-in pantry.The main level has a half bath and access to the two car garage. Upstairs, you'll find four generously sized bedrooms and a guest bathroom.The primary suite features a spacious ensuite bathroom and a large walk-in closet. You'll also find a conveniently located laundry room on the second floor making chores a breeze. The unfinished basement offers endless possibilities and potential to grow. Whether you want to finish it or leave it as a flexible space, it's a blank canvas waiting for your personal touch. With this prime location you'll get a small neighborhood feel, being within walking distance of a great elementary school, no backyard neighbors, fully finished/fenced yard, breathtaking views of the east side mountains and minutes from I-15, making your daily commute a breeze, this home has it all! Don't miss out on this opportunity!
Contact an agent
Home facts
- Year built:2021
- Listing ID #:2124135
- Added:28 day(s) ago
- Updated:December 20, 2025 at 08:53 AM
Rooms and interior
- Bedrooms:4
- Total bathrooms:3
- Full bathrooms:2
- Half bathrooms:1
- Living area:3,289 sq. ft.
Heating and cooling
- Cooling:Central Air
- Heating:Gas: Central
Structure and exterior
- Roof:Asphalt
- Year built:2021
- Building area:3,289 sq. ft.
- Lot area:0.18 Acres
Schools
- High school:Payson
- Middle school:Payson Jr
- Elementary school:Apple Valley Elementary
Utilities
- Water:Culinary, Water Connected
- Sewer:Sewer Connected, Sewer: Connected, Sewer: Public
Finances and disclosures
- Price:$529,500
- Price per sq. ft.:$160.99
- Tax amount:$1
New listings near 116 E 840 N
- New
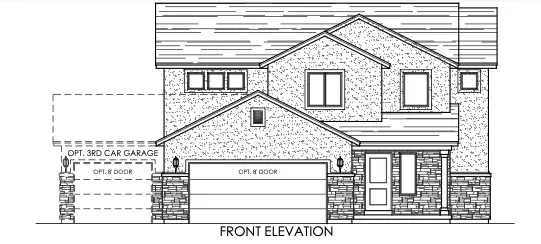 $514,900Active3 beds 3 baths2,753 sq. ft.
$514,900Active3 beds 3 baths2,753 sq. ft.1750 S Windsong Dr #357, Santaquin, UT 84655
MLS# 2127703Listed by: KW WESTFIELD - New
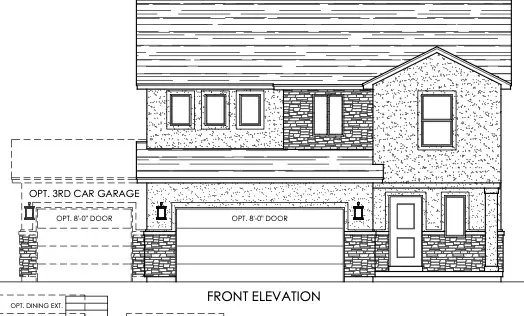 $519,900Active4 beds 3 baths3,161 sq. ft.
$519,900Active4 beds 3 baths3,161 sq. ft.1758 S Windsong Dr #356, Santaquin, UT 84655
MLS# 2127704Listed by: KW WESTFIELD - New
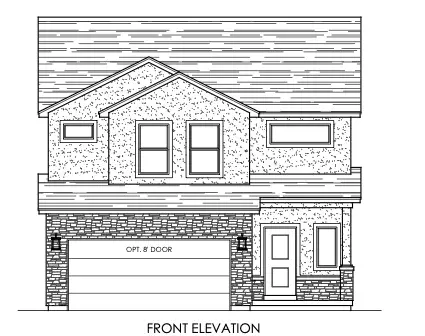 $509,900Active3 beds 3 baths2,686 sq. ft.
$509,900Active3 beds 3 baths2,686 sq. ft.1716 S Windsong Dr #360, Santaquin, UT 84655
MLS# 2127687Listed by: KW WESTFIELD - New
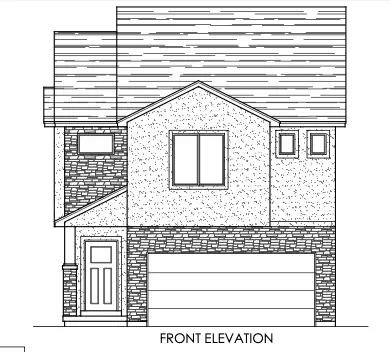 $509,900Active3 beds 3 baths1,890 sq. ft.
$509,900Active3 beds 3 baths1,890 sq. ft.1726 S Windsong Dr #359, Santaquin, UT 84655
MLS# 2127691Listed by: KW WESTFIELD - New
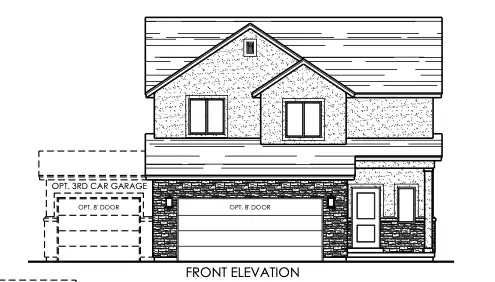 $519,900Active4 beds 3 baths2,792 sq. ft.
$519,900Active4 beds 3 baths2,792 sq. ft.1661 S Windsong Dr #373, Santaquin, UT 84655
MLS# 2127692Listed by: KW WESTFIELD - New
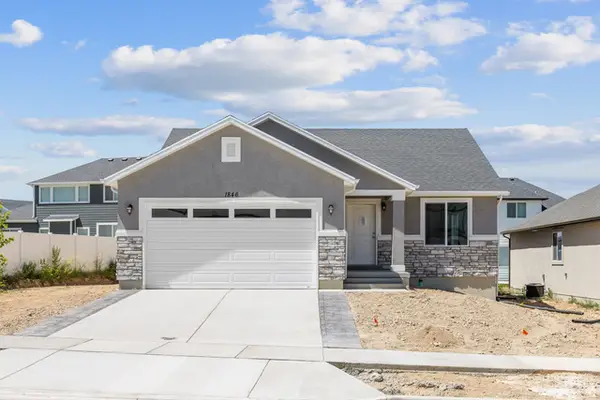 $479,900Active3 beds 2 baths2,734 sq. ft.
$479,900Active3 beds 2 baths2,734 sq. ft.1647 S Sageberry Dr #341, Santaquin, UT 84655
MLS# 2127557Listed by: KW WESTFIELD - New
 $529,900Active3 beds 3 baths3,376 sq. ft.
$529,900Active3 beds 3 baths3,376 sq. ft.1648 S Windsong Dr #367, Santaquin, UT 84655
MLS# 2127673Listed by: KW WESTFIELD - New
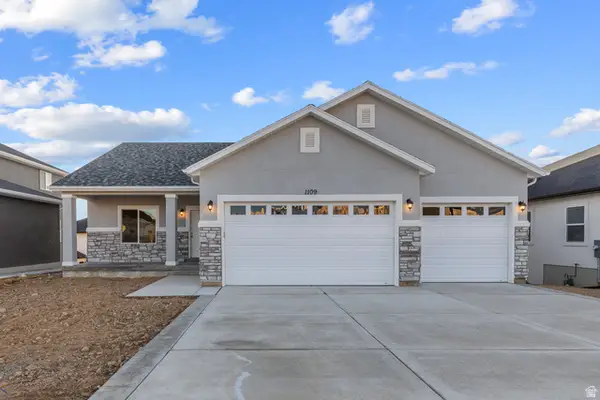 $529,900Active3 beds 2 baths3,418 sq. ft.
$529,900Active3 beds 2 baths3,418 sq. ft.1656 S Windsong Dr #366, Santaquin, UT 84655
MLS# 2127678Listed by: KW WESTFIELD - New
 $544,900Active4 beds 3 baths4,370 sq. ft.
$544,900Active4 beds 3 baths4,370 sq. ft.1666 S Windsong Dr #365, Santaquin, UT 84655
MLS# 2127684Listed by: KW WESTFIELD - New
 $519,900Active3 beds 2 baths3,714 sq. ft.
$519,900Active3 beds 2 baths3,714 sq. ft.1638 S Windsong Dr #368, Santaquin, UT 84655
MLS# 2127670Listed by: KW WESTFIELD
