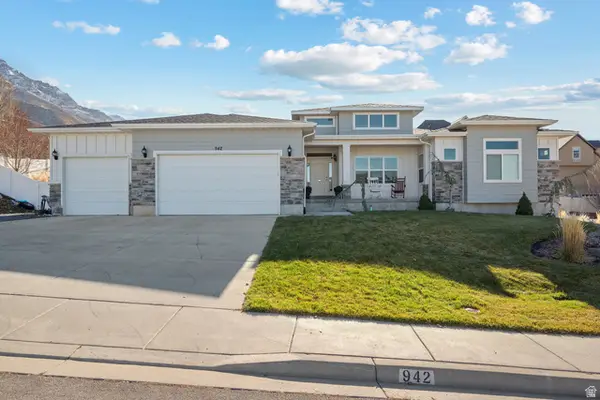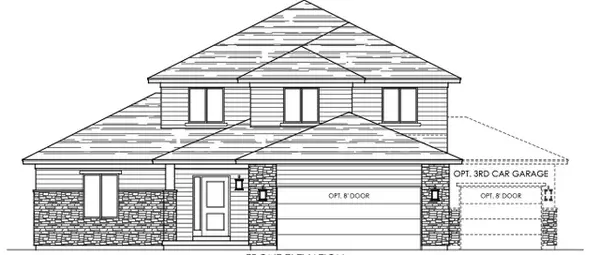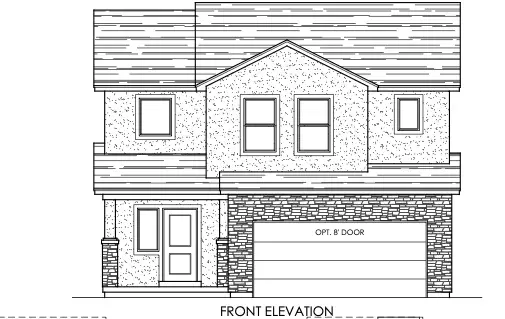1308 S Raintree Ln, Santaquin, UT 84655
Local realty services provided by:Better Homes and Gardens Real Estate Momentum
1308 S Raintree Ln,Santaquin, UT 84655
$449,900
- 5 Beds
- 4 Baths
- 2,299 sq. ft.
- Single family
- Pending
Listed by: phillip despain, karen m ovares
Office: real estate essentials
MLS#:2124061
Source:SL
Price summary
- Price:$449,900
- Price per sq. ft.:$195.69
- Monthly HOA dues:$45
About this home
**This home will be featured on ABC4's Real Estate Essentials** **Seller Financing Available!** Welcome to this well-maintained home in the beautiful city of Santaquin, Utah. This property offers 5 bedrooms and 3.5 bathrooms, providing a flexible and functional layout suitable for a variety of needs. The finished basement adds exceptional versatility, featuring its own kitchen, a bedroom, a full bathroom, and separate laundry, making it a great option for guest space or potential rental use. The upstairs also includes its own laundry area, offering convenience for daily living. With thoughtful updates and a spacious interior, this home provides comfort and practicality throughout. The HOA-maintained landscaping allows for low-maintenance living, giving you more time to enjoy everything the area has to offer. Located in a growing community with easy access to local amenities, this Santaquin property presents a wonderful opportunity for anyone looking for space, convenience, and flexibility. Square footage figures are provided as a courtesy estimate only and were obtained from county records. Buyer is advised to obtain an independent measurement.
Contact an agent
Home facts
- Year built:2021
- Listing ID #:2124061
- Added:43 day(s) ago
- Updated:January 03, 2026 at 07:58 PM
Rooms and interior
- Bedrooms:5
- Total bathrooms:4
- Full bathrooms:3
- Half bathrooms:1
- Living area:2,299 sq. ft.
Heating and cooling
- Cooling:Central Air
- Heating:Forced Air
Structure and exterior
- Roof:Asphalt
- Year built:2021
- Building area:2,299 sq. ft.
- Lot area:0.03 Acres
Schools
- High school:Payson
- Middle school:Payson Jr
- Elementary school:Orchard Hills
Utilities
- Water:Culinary, Water Connected
- Sewer:Sewer Connected, Sewer: Connected
Finances and disclosures
- Price:$449,900
- Price per sq. ft.:$195.69
- Tax amount:$4,242
New listings near 1308 S Raintree Ln
- New
 $544,990Active3 beds 3 baths3,018 sq. ft.
$544,990Active3 beds 3 baths3,018 sq. ft.842 N 160 E #17, Santaquin, UT 84655
MLS# 2128684Listed by: MERITAGE HOMES OF UTAH, INC.  $484,900Active3 beds 2 baths3,013 sq. ft.
$484,900Active3 beds 2 baths3,013 sq. ft.1635 S Sageberry Dr #340, Santaquin, UT 84655
MLS# 2127561Listed by: KW WESTFIELD- New
 $314,900Active3 beds 2 baths1,573 sq. ft.
$314,900Active3 beds 2 baths1,573 sq. ft.269 N Polly Ln #10, Santaquin, UT 84655
MLS# 2128408Listed by: LENNAR HOMES OF UTAH, LLC - New
 $314,900Active3 beds 2 baths1,573 sq. ft.
$314,900Active3 beds 2 baths1,573 sq. ft.267 N Polly Ln #09, Santaquin, UT 84655
MLS# 2128368Listed by: LENNAR HOMES OF UTAH, LLC  $537,310Pending5 beds 3 baths3,431 sq. ft.
$537,310Pending5 beds 3 baths3,431 sq. ft.1513 S Deerbook #256, Santaquin, UT 84655
MLS# 2128256Listed by: KW WESTFIELD- New
 $444,900Active3 beds 2 baths2,734 sq. ft.
$444,900Active3 beds 2 baths2,734 sq. ft.1498 S Windsong Dr #258, Santaquin, UT 84655
MLS# 2128194Listed by: KW WESTFIELD - New
 $623,660Active4 beds 3 baths3,605 sq. ft.
$623,660Active4 beds 3 baths3,605 sq. ft.152 E 840 N #16, Santaquin, UT 84655
MLS# 2128077Listed by: MERITAGE HOMES OF UTAH, INC.  $839,000Active6 beds 5 baths5,711 sq. ft.
$839,000Active6 beds 5 baths5,711 sq. ft.942 E 270 S, Santaquin, UT 84655
MLS# 2127784Listed by: EQUITY REAL ESTATE (SOUTH VALLEY) $574,900Active4 beds 3 baths4,236 sq. ft.
$574,900Active4 beds 3 baths4,236 sq. ft.1703 S Windsong Dr #364, Santaquin, UT 84655
MLS# 2127712Listed by: KW WESTFIELD $529,900Active4 beds 3 baths3,473 sq. ft.
$529,900Active4 beds 3 baths3,473 sq. ft.1749 S Sageberry Dr #349, Santaquin, UT 84655
MLS# 2127714Listed by: KW WESTFIELD
