133 W Badger Way, Santaquin, UT 84655
Local realty services provided by:Better Homes and Gardens Real Estate Momentum
133 W Badger Way,Santaquin, UT 84655
$625,000
- 4 Beds
- 3 Baths
- 3,957 sq. ft.
- Single family
- Pending
Listed by: ryan sedgwick
Office: equity real estate (prosper group)
MLS#:2122950
Source:SL
Price summary
- Price:$625,000
- Price per sq. ft.:$157.95
About this home
Beautiful Move-In Ready Home in East Santaquin! Built in 2020, this 4-bedroom, 2-bath home offers modern finishes, bright living spaces, and thoughtful upgrades throughout. The open kitchen features an oversized island, walk-in pantry, and plenty of cabinet space. Upstairs, a versatile loft is perfect for an office, playroom, or reading nook. The spacious primary suite includes tray ceilings, a walk-in closet, and a separate tub and shower. Front and side yards are fully landscaped; the backyard is a blank slate ready for your personal touch. Enjoy no neighbors across the street and future plans for a park with playground and basketball courts (original city plan shows pickleball courts - see photos for details). Additional features include a 6.6 kWh solar system (owned), RV parking, no HOA, separate basement entrance with extra drains for a future ADU, active radon mitigation, multi-zone HVAC with air purification, and plantation shutters throughout. Walking distance to schools and just a few minutes from I-15. Buyer to verify all information.
Contact an agent
Home facts
- Year built:2020
- Listing ID #:2122950
- Added:89 day(s) ago
- Updated:November 30, 2025 at 08:45 AM
Rooms and interior
- Bedrooms:4
- Total bathrooms:3
- Full bathrooms:2
- Half bathrooms:1
- Living area:3,957 sq. ft.
Heating and cooling
- Cooling:Central Air
- Heating:Forced Air, Gas: Central
Structure and exterior
- Roof:Asphalt
- Year built:2020
- Building area:3,957 sq. ft.
- Lot area:0.19 Acres
Schools
- High school:Payson
- Middle school:Payson Jr
- Elementary school:Orchard Hills
Utilities
- Water:Culinary, Water Connected
- Sewer:Sewer Connected, Sewer: Connected, Sewer: Public
Finances and disclosures
- Price:$625,000
- Price per sq. ft.:$157.95
- Tax amount:$2,876
New listings near 133 W Badger Way
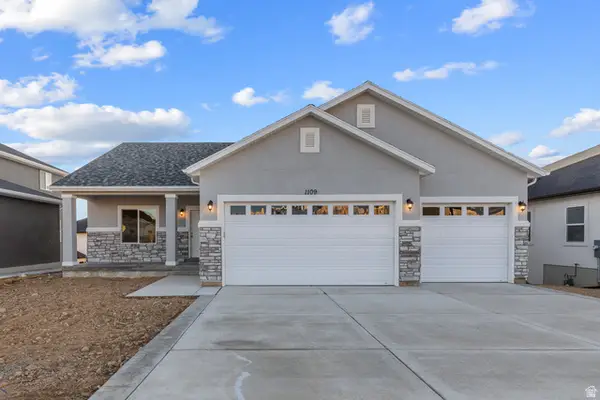 $545,725Pending3 beds 2 baths1,709 sq. ft.
$545,725Pending3 beds 2 baths1,709 sq. ft.1541 S Deerbook Rd #265, Santaquin, UT 84655
MLS# 2136157Listed by: KW WESTFIELD- Open Sat, 12 to 2pm
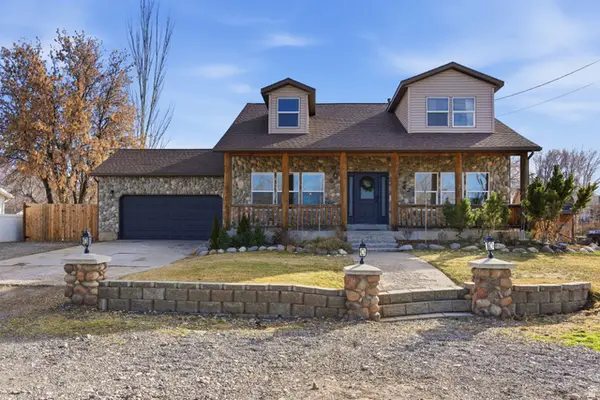 $514,900Pending4 beds 3 baths2,774 sq. ft.
$514,900Pending4 beds 3 baths2,774 sq. ft.42 E 400 N, Santaquin, UT 84655
MLS# 2135873Listed by: EXP REALTY, LLC 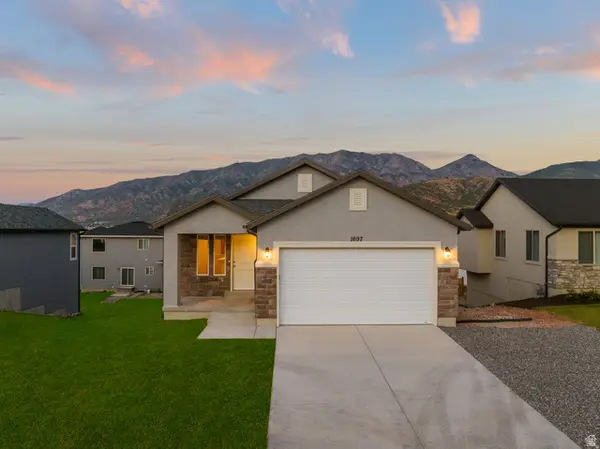 $460,520Pending3 beds 3 baths3,013 sq. ft.
$460,520Pending3 beds 3 baths3,013 sq. ft.1509 S Windsong Dr, Santaquin, UT 84655
MLS# 2135270Listed by: KW WESTFIELD- New
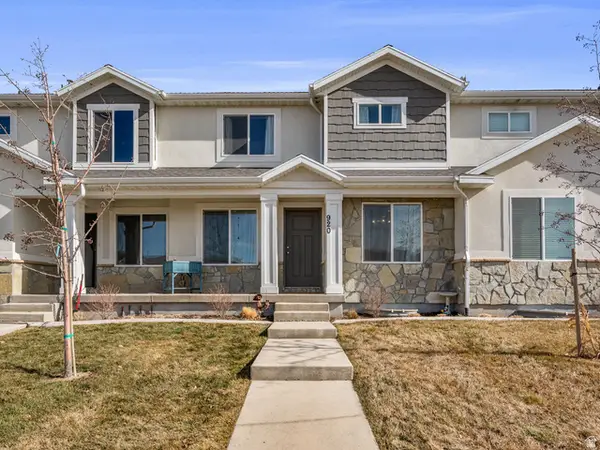 $399,999Active3 beds 3 baths2,456 sq. ft.
$399,999Active3 beds 3 baths2,456 sq. ft.920 N Center St, Santaquin, UT 84655
MLS# 2135123Listed by: ELEVEN11 REAL ESTATE 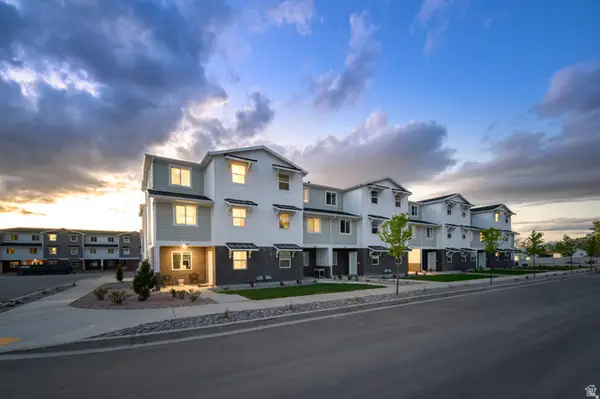 $329,900Pending3 beds 2 baths1,573 sq. ft.
$329,900Pending3 beds 2 baths1,573 sq. ft.698 W Empress St #17, Santaquin, UT 84655
MLS# 2134471Listed by: LENNAR HOMES OF UTAH, LLC- New
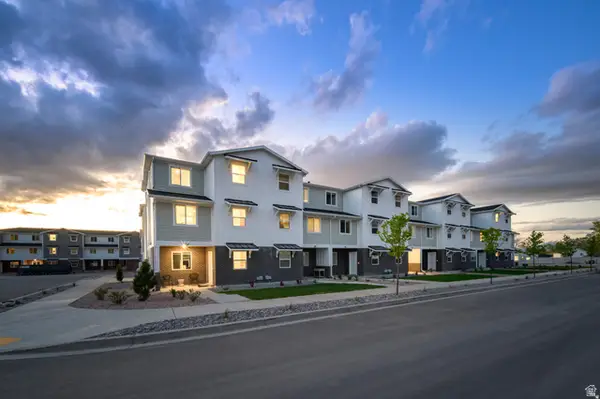 $329,900Active3 beds 2 baths1,573 sq. ft.
$329,900Active3 beds 2 baths1,573 sq. ft.694 Empress St W #18, Santaquin, UT 84655
MLS# 2134472Listed by: LENNAR HOMES OF UTAH, LLC - New
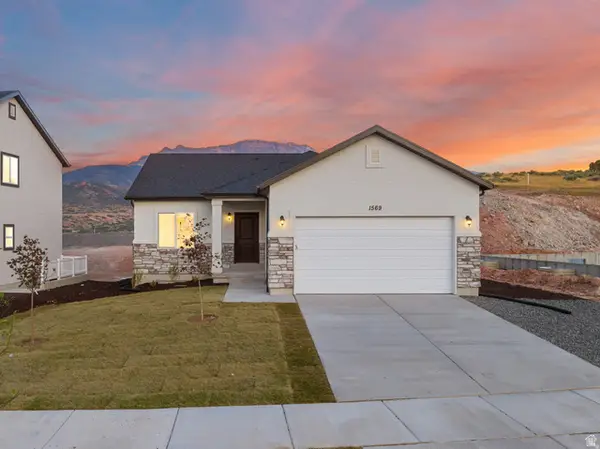 $424,900Active3 beds 3 baths2,203 sq. ft.
$424,900Active3 beds 3 baths2,203 sq. ft.1504 S Windsong Dr #257, Santaquin, UT 84655
MLS# 2134467Listed by: KW WESTFIELD - Open Sat, 11am to 1pmNew
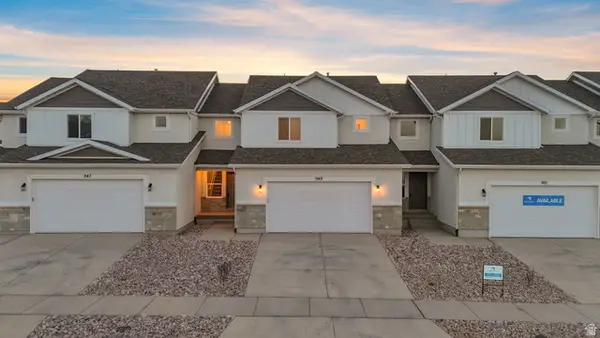 $400,000Active3 beds 3 baths2,697 sq. ft.
$400,000Active3 beds 3 baths2,697 sq. ft.943 N 215 W, Santaquin, UT 84655
MLS# 2134280Listed by: THE LANCE GROUP REAL ESTATE - Open Sat, 11am to 1pmNew
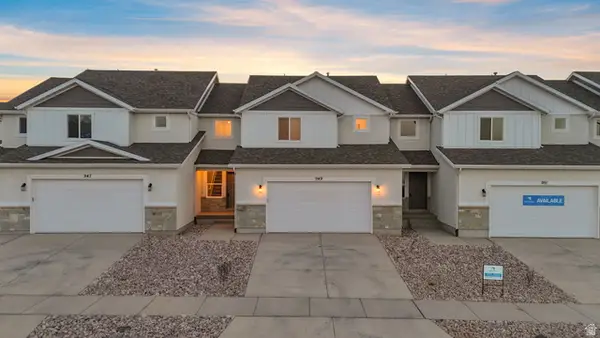 $400,000Active3 beds 3 baths2,697 sq. ft.
$400,000Active3 beds 3 baths2,697 sq. ft.939 N 215 W, Santaquin, UT 84655
MLS# 2134283Listed by: THE LANCE GROUP REAL ESTATE 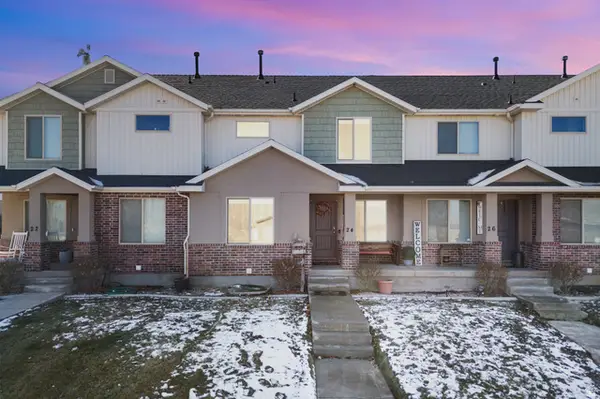 $409,000Active4 beds 4 baths2,378 sq. ft.
$409,000Active4 beds 4 baths2,378 sq. ft.24 W Apple Seed Ln, Santaquin, UT 84655
MLS# 2134261Listed by: KW UNITE KELLER WILLIAMS LLC

