1373 S Raintree Ln, Santaquin, UT 84655
Local realty services provided by:Better Homes and Gardens Real Estate Momentum
1373 S Raintree Ln,Santaquin, UT 84655
$545,000
- 4 Beds
- 4 Baths
- 2,936 sq. ft.
- Single family
- Active
Listed by:lynnette jones
Office:equity real estate (results)
MLS#:2110782
Source:SL
Price summary
- Price:$545,000
- Price per sq. ft.:$185.63
About this home
WOW! Snag this Breathtaking 4 Bdrm, 3.5 Bath GEM. Main floor w/OPEN-CONCEPT Greatroom, Beautiful SHIPLAP Electric FIREPLACE, Upgraded KITCHEN LIGHTING, w/QUARTZ Counters & Rustic Barn Door PANTRY! You'll Love the MASSIVE PRIMARY SUITE w/separate Tub & Shower, Private Toilet & Walk-in Closet! SPACIOUS LOFT! Laundry w/CUSTOM CABINETS & GRANITE Countertop, 2 Bdrms w/Walk-in Closets & Full Bath. DAYLIGHT BASEMENT features another Bdrm w/Walk-in Closet & Full Bath! Additional WASHER/DRYER HOOKUPS & PLUMBED for a 2nd KITCHEN, too! Outside, Get Ready for the Fun Backyard w/Hot Tub-Ready Hookups, Garden Boxes, Apricot Tree, & a Custom CHICKEN COOP (w/chickens laying 6 eggs/day!), 2-car EXTRA TALL-GARAGE w/Storage. Prime location, Convenient to Shopping, Fwy & Restaurants! DON'T MISS THIS STUNNER!
Contact an agent
Home facts
- Year built:2021
- Listing ID #:2110782
- Added:52 day(s) ago
- Updated:November 02, 2025 at 12:02 PM
Rooms and interior
- Bedrooms:4
- Total bathrooms:4
- Full bathrooms:3
- Half bathrooms:1
- Living area:2,936 sq. ft.
Heating and cooling
- Cooling:Central Air
- Heating:Gas: Central
Structure and exterior
- Roof:Asphalt
- Year built:2021
- Building area:2,936 sq. ft.
- Lot area:0.17 Acres
Schools
- High school:Payson
- Middle school:Payson Jr
- Elementary school:Orchard Hills
Utilities
- Water:Culinary, Water Connected
- Sewer:Sewer Connected, Sewer: Connected, Sewer: Public
Finances and disclosures
- Price:$545,000
- Price per sq. ft.:$185.63
- Tax amount:$2,482
New listings near 1373 S Raintree Ln
- New
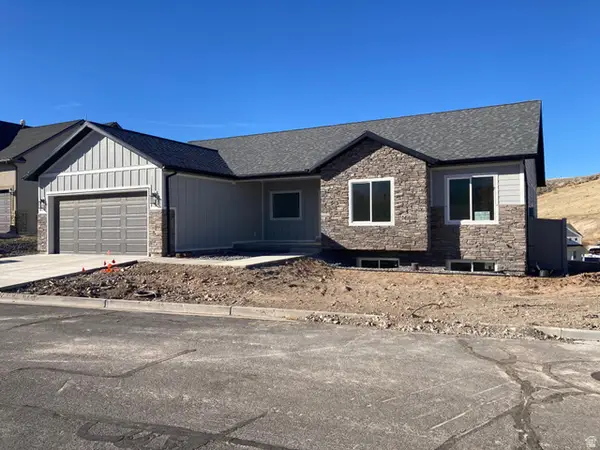 $639,900Active3 beds 2 baths3,493 sq. ft.
$639,900Active3 beds 2 baths3,493 sq. ft.1186 Vista Ridge Dr, Santaquin, UT 84655
MLS# 2120077Listed by: KELLY RIGHT REAL ESTATE OF UTAH, LLC - New
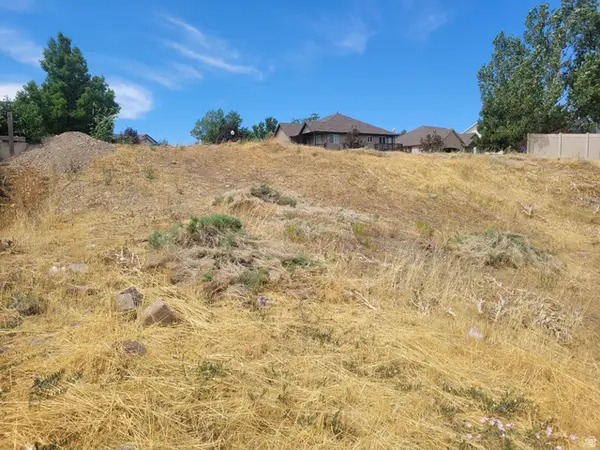 $264,000Active0.26 Acres
$264,000Active0.26 Acres1287 S Cedar Pass Dr W #113, Santaquin, UT 84655
MLS# 2120531Listed by: FATHOM REALTY (UNION PARK) - New
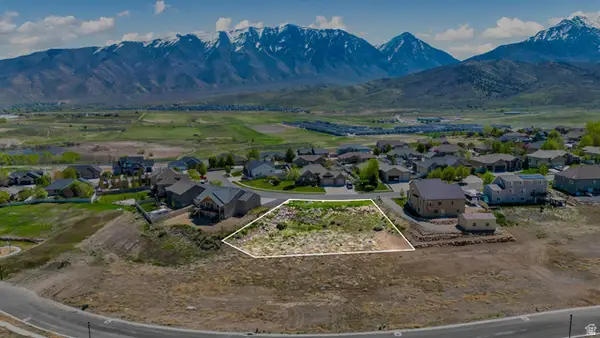 $139,900Active0.48 Acres
$139,900Active0.48 Acres1022 S Vista Ridge Dr W #149, Santaquin, UT 84655
MLS# 2120435Listed by: KW UTAH REALTORS KELLER WILLIAMS (REVO) - New
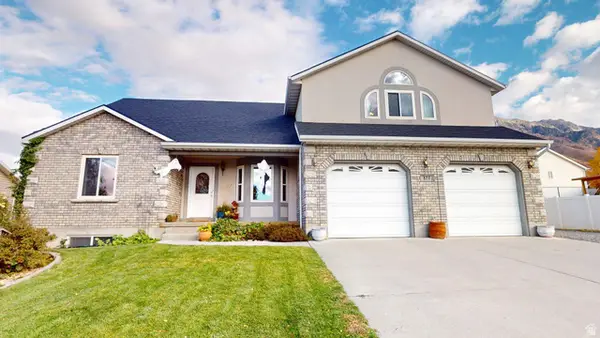 $699,900Active5 beds 4 baths4,210 sq. ft.
$699,900Active5 beds 4 baths4,210 sq. ft.577 S 500 E, Santaquin, UT 84655
MLS# 2120126Listed by: EXP REALTY, LLC - New
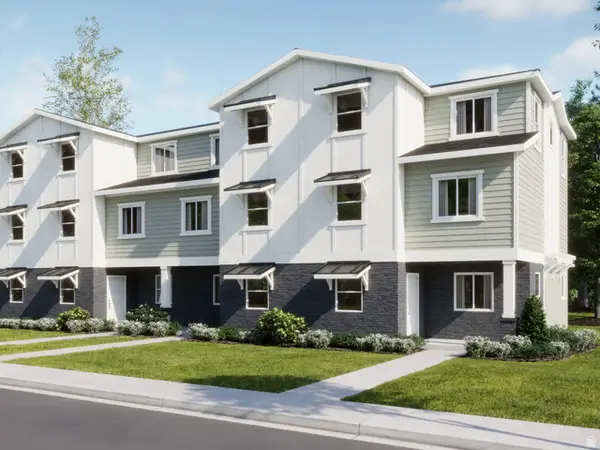 $319,900Active3 beds 2 baths1,573 sq. ft.
$319,900Active3 beds 2 baths1,573 sq. ft.683 W Empress St #80, Santaquin, UT 84655
MLS# 2120072Listed by: LENNAR HOMES OF UTAH, LLC - New
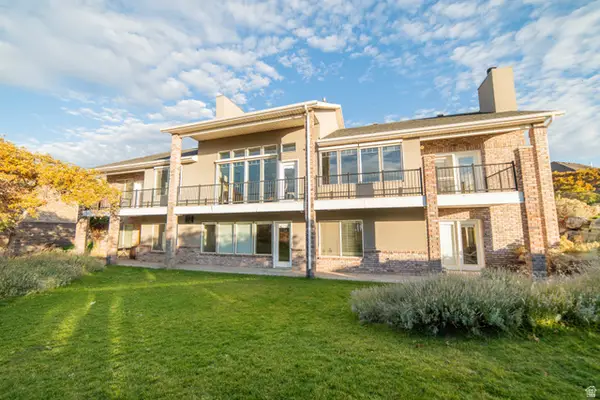 $885,000Active5 beds 4 baths5,054 sq. ft.
$885,000Active5 beds 4 baths5,054 sq. ft.626 S 690 E, Santaquin, UT 84655
MLS# 2119843Listed by: CENTURY 21 WASATCH LIFE REALTY - New
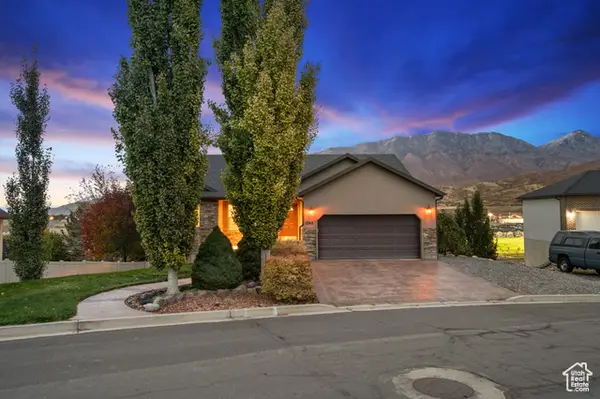 $515,000Active4 beds 3 baths2,686 sq. ft.
$515,000Active4 beds 3 baths2,686 sq. ft.1245 E Sageberry, Santaquin, UT 84655
MLS# 2119611Listed by: THE LANCE GROUP REAL ESTATE - New
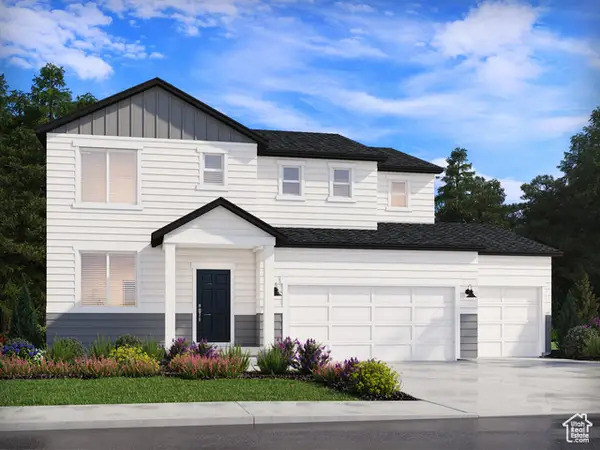 $529,990Active3 beds 3 baths3,221 sq. ft.
$529,990Active3 beds 3 baths3,221 sq. ft.921 N 160 E #12, Santaquin, UT 84655
MLS# 2119597Listed by: MERITAGE HOMES OF UTAH, INC. 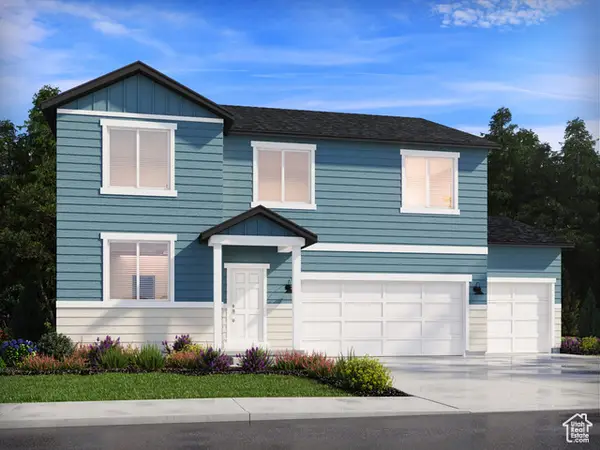 $559,990Pending4 beds 3 baths3,734 sq. ft.
$559,990Pending4 beds 3 baths3,734 sq. ft.922 N 160 E #20, Santaquin, UT 84655
MLS# 2119598Listed by: MERITAGE HOMES OF UTAH, INC.- New
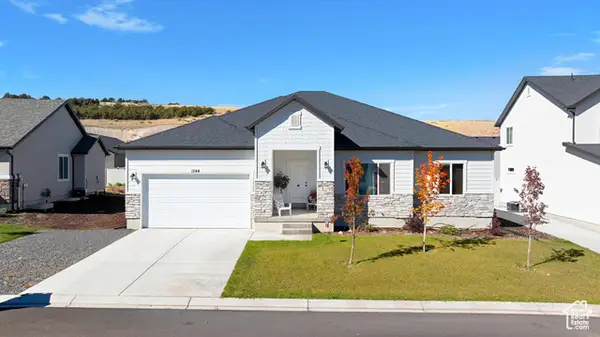 $650,000Active3 beds 2 baths4,248 sq. ft.
$650,000Active3 beds 2 baths4,248 sq. ft.1544 S Windsong Dr, Santaquin, UT 84655
MLS# 2119248Listed by: SIMPLE CHOICE REAL ESTATE
