248 S 690 E, Santaquin, UT 84655
Local realty services provided by:Better Homes and Gardens Real Estate Momentum
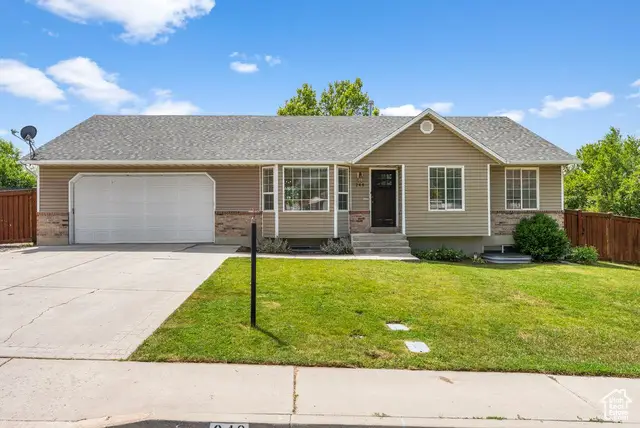
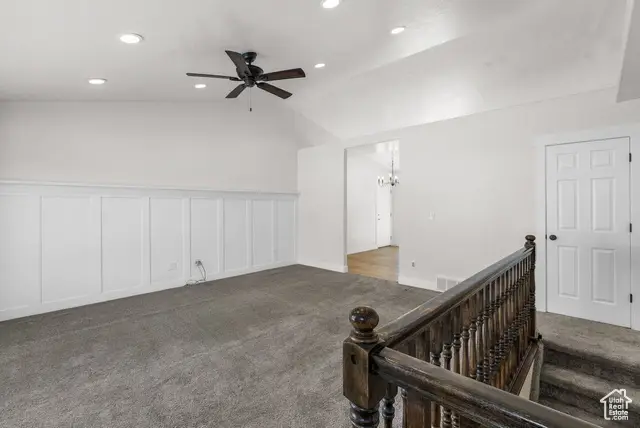
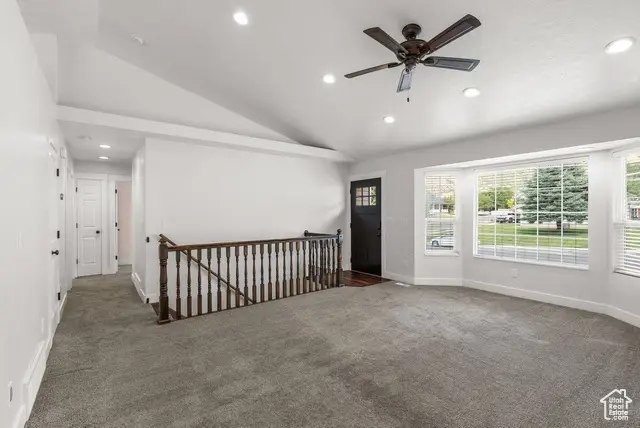
248 S 690 E,Santaquin, UT 84655
$523,000
- 5 Beds
- 3 Baths
- 2,874 sq. ft.
- Single family
- Pending
Listed by:christina schmidt
Office:coldwell banker realty (union heights)
MLS#:2095130
Source:SL
Price summary
- Price:$523,000
- Price per sq. ft.:$181.98
About this home
We have a verbal acceptance on this home and just awaiting third party signatures. "A Wonderful home located in Santaquin with Gorgeous Mountain View's ". This home is 100% finished with a "Brand New Kitchen" (New LVP Flooring, Newly painted, Custom Backsplash, & Custom Cabinets w Quartz Countertops & newer appliances). Adjacent to the kitchen is a full dining area & easy access to your extensive deck for those BBQ nights. Home has custom features throughout with Wainscoting in the family room upstairs with large picture windows. You get to enjoy your own private master suite w private bathroom. In the basement you will find a large family room where you can experience your own drop down movie screen for Movie/Game Night with a small kitchen area. Enjoy your own private office/den that walks out onto the back patio ideal for a home office. Mature Landscaping with a Private Backyard to the West/North. Raised garden beds-play gym and plenty of space to entertain! An inviting neighborhood that is less than 5 to 10 minutes from schools, shopping centers, and easy access to walking/biking trails, & the canyon. You have plenty of side yard for RV-Outside Camper & or extra parking. Amazing views & a delightful deck that can become your personal Oasis!
Contact an agent
Home facts
- Year built:2000
- Listing Id #:2095130
- Added:48 day(s) ago
- Updated:July 30, 2025 at 11:55 PM
Rooms and interior
- Bedrooms:5
- Total bathrooms:3
- Full bathrooms:3
- Living area:2,874 sq. ft.
Heating and cooling
- Cooling:Central Air, Natural Ventilation
- Heating:Forced Air, Gas: Central
Structure and exterior
- Roof:Asphalt, Pitched
- Year built:2000
- Building area:2,874 sq. ft.
- Lot area:0.23 Acres
Schools
- High school:Payson
- Middle school:Payson Jr
- Elementary school:Orchard Hills
Utilities
- Water:Culinary, Water Connected
- Sewer:Sewer Connected, Sewer: Connected, Sewer: Public
Finances and disclosures
- Price:$523,000
- Price per sq. ft.:$181.98
- Tax amount:$2,445
New listings near 248 S 690 E
- New
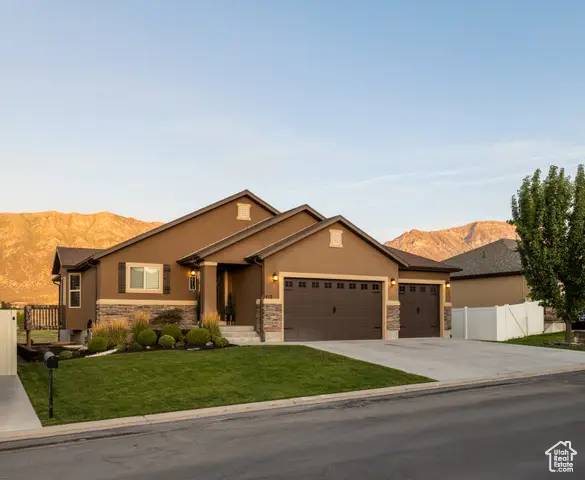 $625,000Active6 beds 3 baths2,500 sq. ft.
$625,000Active6 beds 3 baths2,500 sq. ft.613 S Little Rock Dr, Santaquin, UT 84655
MLS# 2105289Listed by: PROFESSIONAL REAL ESTATE SERVICES - New
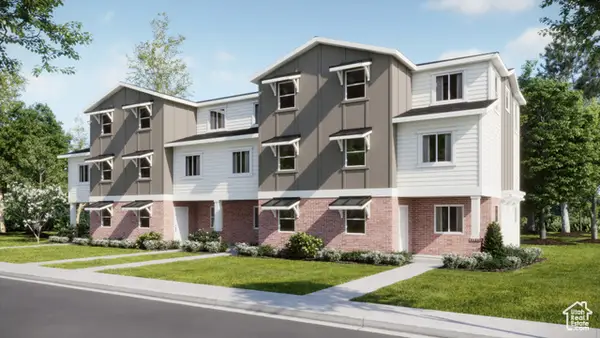 $329,900Active3 beds 2 baths1,573 sq. ft.
$329,900Active3 beds 2 baths1,573 sq. ft.235 N Halford Ave #89, Santaquin, UT 84655
MLS# 2105110Listed by: LENNAR HOMES OF UTAH, LLC - New
 $329,900Active3 beds 2 baths1,573 sq. ft.
$329,900Active3 beds 2 baths1,573 sq. ft.239 N Halford Ave #90, Santaquin, UT 84655
MLS# 2105123Listed by: LENNAR HOMES OF UTAH, LLC - New
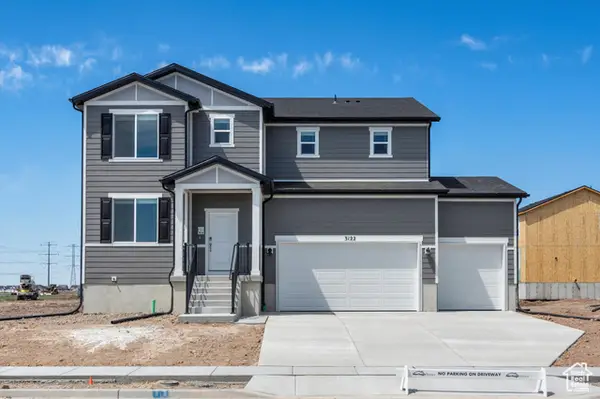 $514,990Active3 beds 3 baths3,221 sq. ft.
$514,990Active3 beds 3 baths3,221 sq. ft.971 N 160 E #0006, Santaquin, UT 84655
MLS# 2104597Listed by: MERITAGE HOMES OF UTAH, INC. - New
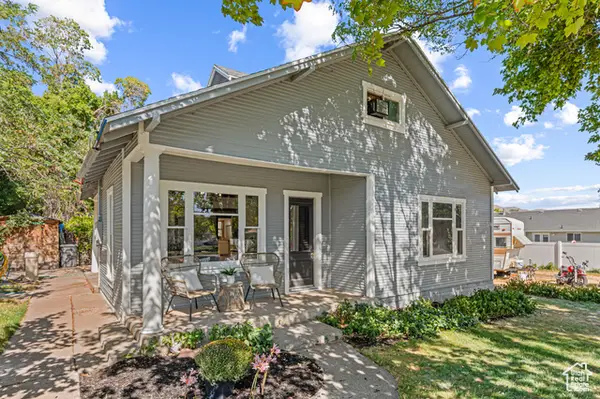 $365,000Active4 beds 1 baths1,400 sq. ft.
$365,000Active4 beds 1 baths1,400 sq. ft.106 W 400 N, Santaquin, UT 84655
MLS# 2104568Listed by: KW WESTFIELD 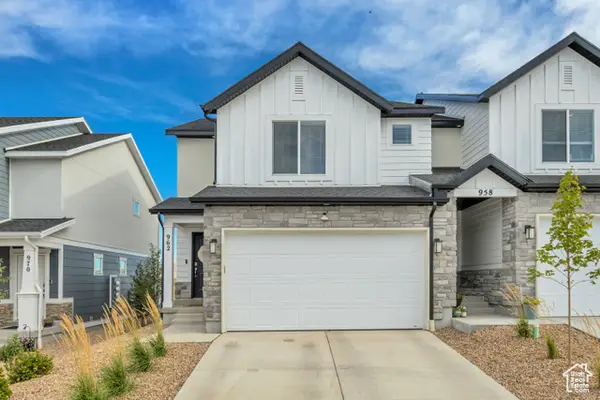 $397,900Pending3 beds 3 baths2,206 sq. ft.
$397,900Pending3 beds 3 baths2,206 sq. ft.962 W Broadleaf Dr, Santaquin, UT 84655
MLS# 2104075Listed by: FATHOM REALTY (OREM)- Open Fri, 4 to 6:30pmNew
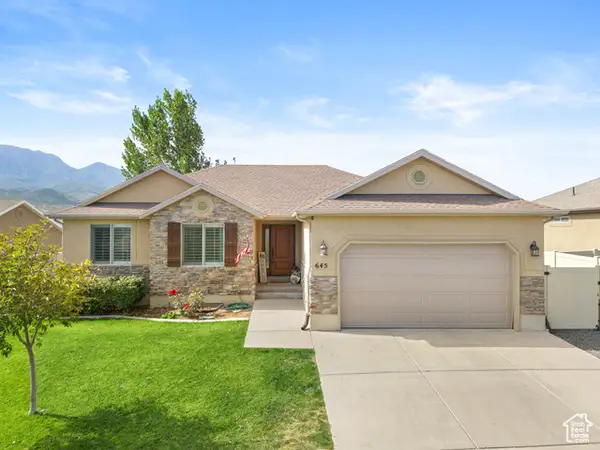 $565,000Active6 beds 3 baths2,975 sq. ft.
$565,000Active6 beds 3 baths2,975 sq. ft.645 Stonebrook Lane, Santaquin, UT 84655
MLS# 2103976Listed by: KW WESTFIELD (EXCELLENCE) - New
 $544,990Active3 beds 3 baths3,221 sq. ft.
$544,990Active3 beds 3 baths3,221 sq. ft.949 N 160 E #0009, Santaquin, UT 84655
MLS# 2103800Listed by: MERITAGE HOMES OF UTAH, INC. - New
 $815,000Active5 beds 5 baths4,439 sq. ft.
$815,000Active5 beds 5 baths4,439 sq. ft.1077 S Red Barn View Dr #29, Santaquin, UT 84655
MLS# 2103702Listed by: CENTURY 21 EDGES - New
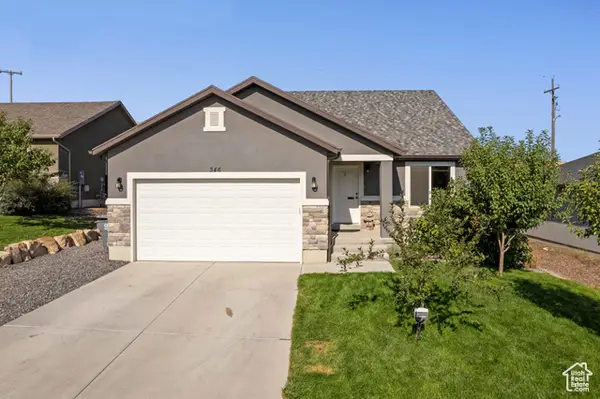 $520,000Active6 beds 3 baths2,576 sq. ft.
$520,000Active6 beds 3 baths2,576 sq. ft.346 S Red Rock Dr, Santaquin, UT 84655
MLS# 2103476Listed by: RE/MAX ASSOCIATES
