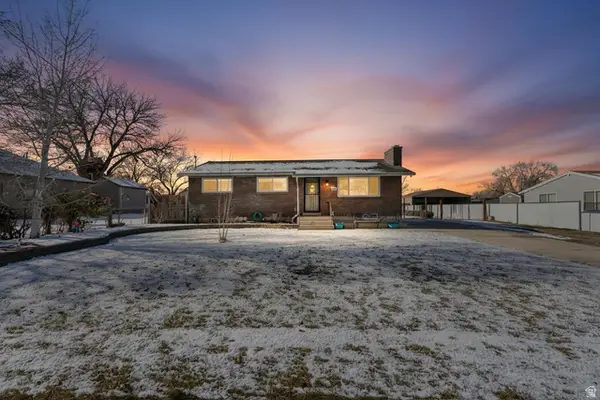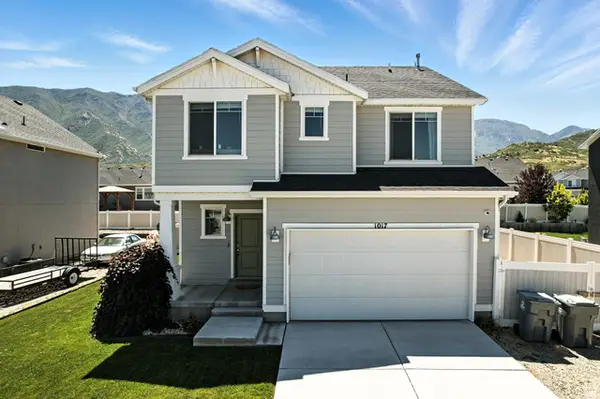873 S 250 E, Santaquin, UT 84655
Local realty services provided by:Better Homes and Gardens Real Estate Momentum
873 S 250 E,Santaquin, UT 84655
$759,500
- 5 Beds
- 4 Baths
- 4,339 sq. ft.
- Single family
- Active
Listed by: preston j wilkins, wesley zufelt
Office: evolve real estate & management llc.
MLS#:2105921
Source:SL
Price summary
- Price:$759,500
- Price per sq. ft.:$175.04
About this home
** Price Reduced! ** The Main Floor has been repainted, all walls and base and case! Come check it out! This beautifully designed 5-bedroom, 3 full-bathrooms & One 1/2 Bath home nestled next to the mountains of Santaquin. This high-end property features thoughtful upgrades throughout and versatile spaces ideal for entertaining The main level boasts a large garage filled with storage, main level living, and a highly functional kitchen with a large fridge/freezer, double ovens, and a gas range. Create memories on the backyard deck, while getting a gorgeous view. Downstairs, discover a fully finished basement with its own kitchen, laundry hookups, and private entrance-ideal for guests, extended family, or rental potential. A standout feature is the custom movie theater room, perfect for entertaining friends in style. Step outside to enjoy a large patio, manicured yard, and a fully equipped workshop shed-perfect for hobbies or additional storage. With ample parking and beautiful mountain views from nearly every angle, this home truly has it all.
Contact an agent
Home facts
- Year built:2017
- Listing ID #:2105921
- Added:145 day(s) ago
- Updated:January 11, 2026 at 12:00 PM
Rooms and interior
- Bedrooms:5
- Total bathrooms:4
- Full bathrooms:3
- Half bathrooms:1
- Living area:4,339 sq. ft.
Heating and cooling
- Cooling:Central Air
- Heating:Gas: Central, Gas: Stove
Structure and exterior
- Roof:Asphalt
- Year built:2017
- Building area:4,339 sq. ft.
- Lot area:0.22 Acres
Schools
- High school:Payson
- Middle school:Payson Jr
- Elementary school:Orchard Hills
Utilities
- Water:Culinary, Irrigation, Water Connected
- Sewer:Sewer Connected, Sewer: Connected, Sewer: Public
Finances and disclosures
- Price:$759,500
- Price per sq. ft.:$175.04
- Tax amount:$3,206
New listings near 873 S 250 E
- Open Sat, 11am to 2pmNew
 $550,000Active5 beds 2 baths2,240 sq. ft.
$550,000Active5 beds 2 baths2,240 sq. ft.270 S 100 W, Santaquin, UT 84655
MLS# 2130161Listed by: REAL ESTATE ESSENTIALS - Open Sat, 11am to 1pmNew
 $525,000Active3 beds 3 baths3,050 sq. ft.
$525,000Active3 beds 3 baths3,050 sq. ft.1017 S Red Cliff Dr, Santaquin, UT 84655
MLS# 2130039Listed by: PRESIDIO REAL ESTATE - New
 $535,000Active4 beds 3 baths2,821 sq. ft.
$535,000Active4 beds 3 baths2,821 sq. ft.931 N 215 W, Santaquin, UT 84655
MLS# 2129845Listed by: THE LANCE GROUP REAL ESTATE - New
 $649,000Active6 beds 4 baths3,115 sq. ft.
$649,000Active6 beds 4 baths3,115 sq. ft.129 S 940 E, Santaquin, UT 84655
MLS# 2129718Listed by: LUXURY GROUP - New
 $540,000Active3 beds 2 baths3,647 sq. ft.
$540,000Active3 beds 2 baths3,647 sq. ft.1521 S Sageberry Dr, Santaquin, UT 84655
MLS# 2129420Listed by: ERA BROKERS CONSOLIDATED (UTAH COUNTY) - New
 $685,000Active3 beds 3 baths4,251 sq. ft.
$685,000Active3 beds 3 baths4,251 sq. ft.1155 S Red Barn Dr, Santaquin, UT 84655
MLS# 2128815Listed by: REAL ESTATE ESSENTIALS - New
 $544,990Active3 beds 3 baths3,018 sq. ft.
$544,990Active3 beds 3 baths3,018 sq. ft.842 N 160 E #17, Santaquin, UT 84655
MLS# 2128684Listed by: MERITAGE HOMES OF UTAH, INC.  $484,900Active3 beds 2 baths3,013 sq. ft.
$484,900Active3 beds 2 baths3,013 sq. ft.1635 S Sageberry Dr #340, Santaquin, UT 84655
MLS# 2127561Listed by: KW WESTFIELD $315,900Active3 beds 2 baths1,573 sq. ft.
$315,900Active3 beds 2 baths1,573 sq. ft.269 N Polly Ln #10, Santaquin, UT 84655
MLS# 2128408Listed by: LENNAR HOMES OF UTAH, LLC $315,900Active3 beds 2 baths1,573 sq. ft.
$315,900Active3 beds 2 baths1,573 sq. ft.267 N Polly Ln #09, Santaquin, UT 84655
MLS# 2128368Listed by: LENNAR HOMES OF UTAH, LLC
