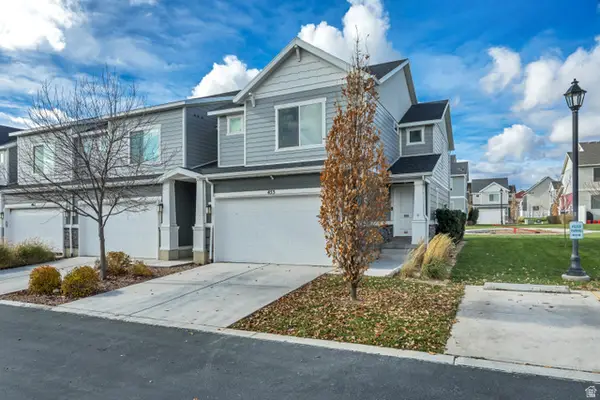102 E Crown Point Dr, Saratoga Springs, UT 84045
Local realty services provided by:Better Homes and Gardens Real Estate Momentum
102 E Crown Point Dr,Saratoga Springs, UT 84045
$570,000
- 6 Beds
- 4 Baths
- 3,040 sq. ft.
- Single family
- Pending
Listed by: aaron j pehrson
Office: real broker, llc.
MLS#:2104810
Source:SL
Price summary
- Price:$570,000
- Price per sq. ft.:$187.5
- Monthly HOA dues:$72
About this home
Huge price adjustment, best value in the area with its size, finished square footage and amenities. This home really is amazing. Beautiful 7-Bedroom Home in Desirable Wander Community Welcome to this stunning 3,040 sq. ft. two-story home built in 2022, located in the highly sought-after Wander community of Saratoga Springs. Featuring 7 bedrooms and 3.5 baths, including two versatile rooms that can be used as offices or additional bedrooms, plus laundry on both the 2nd floor and in the basement - this home is thoughtfully designed for a modern family. The main level includes a private office-perfect for working from home or as an additional bedroom-and an open-concept living area with a bright kitchen showcasing quartz countertops, an oversized island, gas oven, and modern finishes. Upstairs, you'll find 3 bedrooms, a large laundry room, and a large loft, while the fully finished basement provides additional living space, two bedrooms, a second laundry, a full bath, and a second office/flex space.. Enjoy the outdoors with a fully fenced yard and access to incredible HOA amenities, including a community pool, playgrounds, BBQ areas, picnic spaces, and biking/walking trails along the Jordan River. The community also has on-site property management for your convenience. Located minutes from shopping, dining, Patriot Park, and Utah Lake, this home offers the perfect balance of modern living and community charm.
Contact an agent
Home facts
- Year built:2022
- Listing ID #:2104810
- Added:156 day(s) ago
- Updated:November 15, 2025 at 09:25 AM
Rooms and interior
- Bedrooms:6
- Total bathrooms:4
- Full bathrooms:3
- Half bathrooms:1
- Living area:3,040 sq. ft.
Heating and cooling
- Cooling:Central Air
- Heating:Forced Air, Gas: Central
Structure and exterior
- Roof:Asphalt
- Year built:2022
- Building area:3,040 sq. ft.
- Lot area:0.12 Acres
Schools
- High school:Westlake
- Middle school:Lake Mountain
- Elementary school:Springside
Utilities
- Water:Culinary, Water Connected
- Sewer:Sewer Connected, Sewer: Connected
Finances and disclosures
- Price:$570,000
- Price per sq. ft.:$187.5
- Tax amount:$2,305
New listings near 102 E Crown Point Dr
- New
 $783,626Active4 beds 3 baths3,907 sq. ft.
$783,626Active4 beds 3 baths3,907 sq. ft.3329 Zigzag Heron Dr S #802, Saratoga Springs, UT 84045
MLS# 2131412Listed by: RICHMOND AMERICAN HOMES OF UTAH, INC - New
 $434,900Active3 beds 2 baths2,224 sq. ft.
$434,900Active3 beds 2 baths2,224 sq. ft.453 S Day Dream Ln, Saratoga Springs, UT 84045
MLS# 2131297Listed by: INTERMOUNTAIN PROPERTIES - New
 $319,900Active3 beds 2 baths1,272 sq. ft.
$319,900Active3 beds 2 baths1,272 sq. ft.1776 W Newcastle Ln N #A302, Saratoga Springs, UT 84045
MLS# 2131260Listed by: SURV REAL ESTATE INC - New
 $789,990Active4 beds 4 baths4,745 sq. ft.
$789,990Active4 beds 4 baths4,745 sq. ft.27 E Night Heron Cv #615, Saratoga Springs, UT 84045
MLS# 2131130Listed by: RICHMOND AMERICAN HOMES OF UTAH, INC - New
 $817,000Active4 beds 3 baths3,884 sq. ft.
$817,000Active4 beds 3 baths3,884 sq. ft.1524 S Lukas Ln, Saratoga Springs, UT 84045
MLS# 2131144Listed by: PERRY REALTY, INC. - New
 $425,000Active3 beds 3 baths2,200 sq. ft.
$425,000Active3 beds 3 baths2,200 sq. ft.623 N Scuttlebutt Ln #2047, Saratoga Springs, UT 84043
MLS# 2131029Listed by: EQUITY REAL ESTATE (SOLID) - New
 $495,900Active3 beds 3 baths2,381 sq. ft.
$495,900Active3 beds 3 baths2,381 sq. ft.820 N Danvers Dr #669, Saratoga Springs, UT 84045
MLS# 2131052Listed by: EDGE REALTY - New
 $489,900Active3 beds 3 baths2,381 sq. ft.
$489,900Active3 beds 3 baths2,381 sq. ft.818 N Danvers Dr #670, Saratoga Springs, UT 84045
MLS# 2131060Listed by: EDGE REALTY - Open Sat, 12:30 to 2:30pmNew
 $1,149,000Active5 beds 3 baths3,740 sq. ft.
$1,149,000Active5 beds 3 baths3,740 sq. ft.3926 S Panorama Dr, Saratoga Springs, UT 84045
MLS# 2131064Listed by: EQUITY SUMMIT GROUP PC - Open Sat, 2:30 to 5pmNew
 $825,000Active5 beds 4 baths4,208 sq. ft.
$825,000Active5 beds 4 baths4,208 sq. ft.598 S Crooked Post Way, Saratoga Springs, UT 84045
MLS# 2131066Listed by: BERKSHIRE HATHAWAY HOMESERVICES UTAH PROPERTIES (SALT LAKE)
