1052 N Highpass Dr, Saratoga Springs, UT 84045
Local realty services provided by:Better Homes and Gardens Real Estate Momentum
Upcoming open houses
- Sat, Aug 3010:00 am - 11:30 am
Listed by:brooke fresh
Office:lotus real estate
MLS#:2107466
Source:SL
Price summary
- Price:$849,900
- Price per sq. ft.:$187.99
- Monthly HOA dues:$103
About this home
Welcome to this spacious home perfectly situated in a desirable neighborhood with stunning views of Utah Lake and the surrounding mountains. The open layout provides comfort and functionality, with an abundance of natural light throughout. The owners have begun finishing the basement with plumbing and framing already in place, allowing you to customize and add even more living space to fit your needs. You'll also find abundant storage options throughout the home. Step outside to enjoy unobstructed views-no homes will ever be built behind the property, creating a rare sense of privacy and serenity. Located just down the street from a cul-de-sac, it's an ideal spot for low-traffic living. Don't miss this home with its beautiful setting, growth potential, and unbeatable views!
Contact an agent
Home facts
- Year built:2023
- Listing ID #:2107466
- Added:1 day(s) ago
- Updated:August 29, 2025 at 11:02 AM
Rooms and interior
- Bedrooms:4
- Total bathrooms:3
- Full bathrooms:2
- Half bathrooms:1
- Living area:4,521 sq. ft.
Heating and cooling
- Cooling:Central Air
- Heating:Gas: Central
Structure and exterior
- Roof:Asphalt
- Year built:2023
- Building area:4,521 sq. ft.
- Lot area:0.18 Acres
Schools
- High school:Westlake
- Middle school:Vista Heights Middle School
- Elementary school:Thunder Ridge
Utilities
- Water:Culinary, Water Connected
- Sewer:Sewer Connected, Sewer: Connected
Finances and disclosures
- Price:$849,900
- Price per sq. ft.:$187.99
- Tax amount:$3,078
New listings near 1052 N Highpass Dr
- New
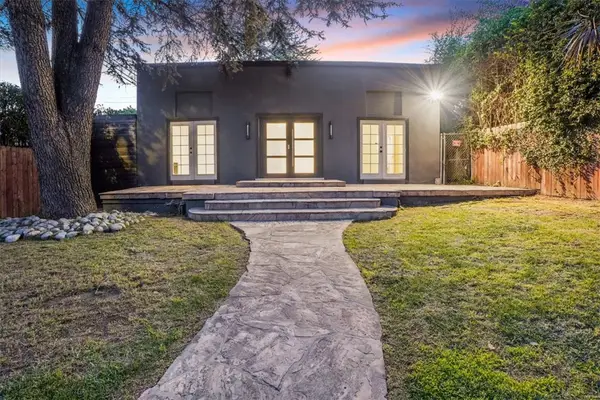 $2,050,000Active4 beds 4 baths2,109 sq. ft.
$2,050,000Active4 beds 4 baths2,109 sq. ft.1301 N Orange Grove Avenue, West Hollywood, CA 90046
MLS# IV25194742Listed by: BERKSHIRE HATHAWAY HOMESERVICES CALIFORNIA REALTY - New
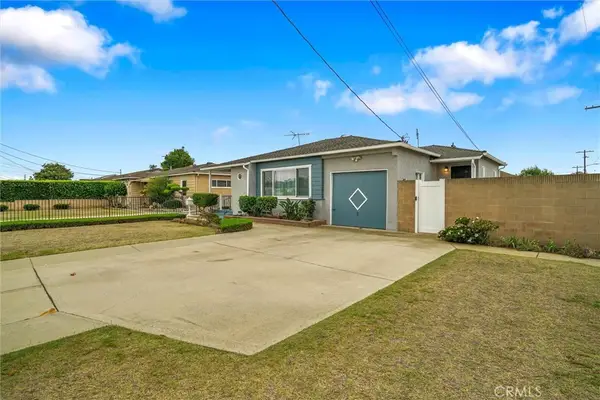 $759,000Active2 beds 1 baths1,132 sq. ft.
$759,000Active2 beds 1 baths1,132 sq. ft.1486 W 186th Street, Gardena, CA 90248
MLS# ND25189547Listed by: D.REAMS AND COMPANY - New
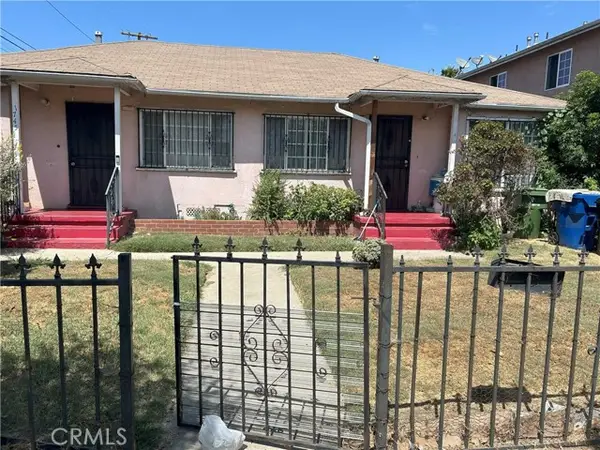 $699,000Active3 beds -- baths1,504 sq. ft.
$699,000Active3 beds -- baths1,504 sq. ft.1743 W 60th Place, Los Angeles, CA 90047
MLS# CRDW25192702Listed by: CENTURY 21 JERVIS & ASSOCIATES - New
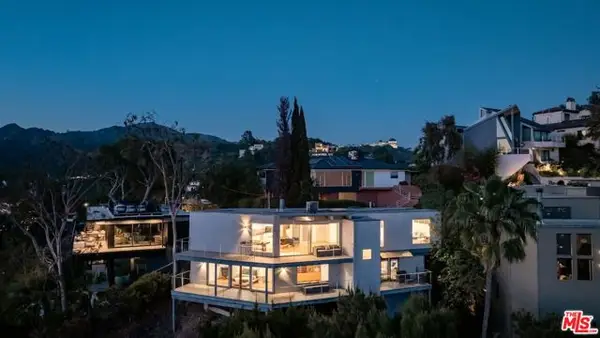 $1,799,000Active3 beds 2 baths1,999 sq. ft.
$1,799,000Active3 beds 2 baths1,999 sq. ft.5675 Spreading Oak Drive, Los Angeles, CA 90068
MLS# CL25579811Listed by: CHRISTIE'S INTERNATIONAL REAL ESTATE SOCAL - New
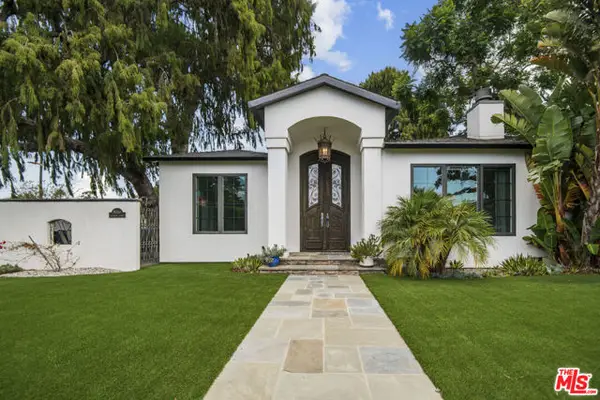 $2,175,000Active3 beds 2 baths2,070 sq. ft.
$2,175,000Active3 beds 2 baths2,070 sq. ft.8000 Westlawn Avenue, Los Angeles, CA 90045
MLS# CL25580303Listed by: COMPASS - New
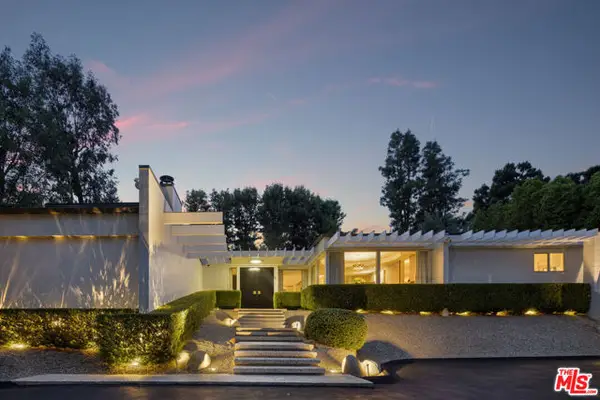 $5,995,000Active5 beds 4 baths4,092 sq. ft.
$5,995,000Active5 beds 4 baths4,092 sq. ft.16745 Bosque Drive, Encino (los Angeles), CA 91436
MLS# CL25580599Listed by: DOUGLAS ELLIMAN OF CALIFORNIA, INC. - New
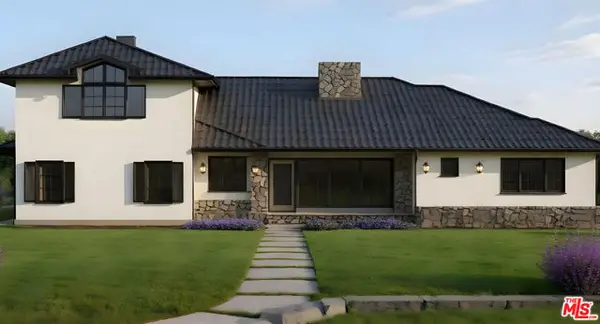 $8,499,000Active0.47 Acres
$8,499,000Active0.47 Acres1316 Capri Drive, Pacific Palisades (los Angeles), CA 90272
MLS# CL25582917Listed by: THE BEVERLY HILLS ESTATES - New
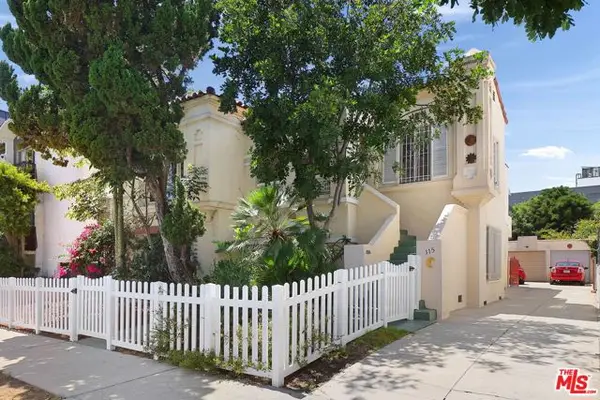 $1,995,000Active4 beds -- baths3,238 sq. ft.
$1,995,000Active4 beds -- baths3,238 sq. ft.113 N Croft Avenue, Los Angeles, CA 90048
MLS# CL25582963Listed by: BERKSHIRE HATHAWAY HOMESERVICES CALIFORNIA PROPERTIES - New
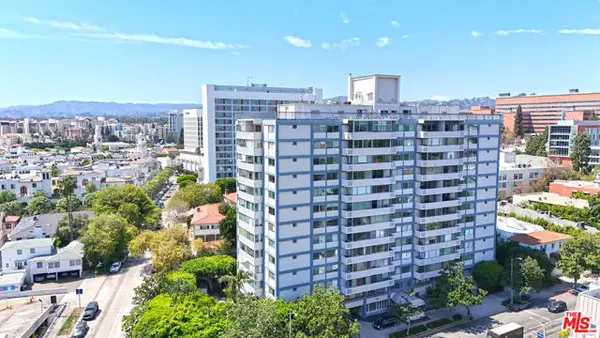 $695,000Active2 beds 1 baths962 sq. ft.
$695,000Active2 beds 1 baths962 sq. ft.969 Hilgard Avenue #1008, Los Angeles, CA 90024
MLS# CL25583205Listed by: DOUGLAS ELLIMAN - New
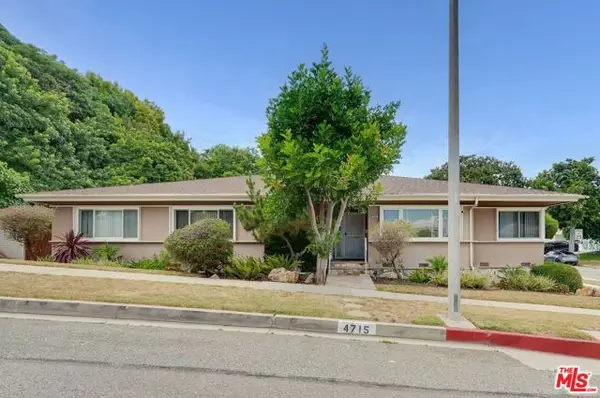 $1,750,000Active3 beds 3 baths2,555 sq. ft.
$1,750,000Active3 beds 3 baths2,555 sq. ft.4715 Presidio Drive, Los Angeles, CA 90043
MLS# CL25583265Listed by: ALL ACCESS REAL ESTATE
