1227 N Silvercrest Dr, Saratoga Springs, UT 84045
Local realty services provided by:Better Homes and Gardens Real Estate Momentum
Listed by:amanda dutton
Office:equity real estate (advantage)
MLS#:2109570
Source:SL
Price summary
- Price:$470,000
- Price per sq. ft.:$174.53
- Monthly HOA dues:$330
About this home
Discover this stunning townhome located in the heart of Saratoga Springs! Featuring stylish upgrades and thoughtful design throughout, this home is the perfect balance of comfort and convenience. Enjoy your own fenced back patio-perfect for summer BBQs, cozy evenings outdoors, or entertaining guests. The spacious basement family room comes complete with a kitchenette and full bathroom, offering an ideal space for movie nights, game days, or a comfortable guest suite. Situated just minutes from Costco, Redwood Road, Silicon Slopes, and Thanksgiving Point, you'll love the unbeatable access to shopping, dining, and major commuter routes. Don't miss the opportunity to call this vibrant and fast-growing community home!
Contact an agent
Home facts
- Year built:2012
- Listing ID #:2109570
- Added:12 day(s) ago
- Updated:September 17, 2025 at 11:01 AM
Rooms and interior
- Bedrooms:3
- Total bathrooms:3
- Full bathrooms:2
- Half bathrooms:1
- Living area:2,693 sq. ft.
Heating and cooling
- Cooling:Central Air
- Heating:Forced Air, Gas: Central
Structure and exterior
- Roof:Asphalt
- Year built:2012
- Building area:2,693 sq. ft.
- Lot area:0.03 Acres
Schools
- High school:Westlake
- Middle school:Vista Heights Middle School
- Elementary school:Riverview
Utilities
- Water:Culinary, Water Connected
- Sewer:Sewer Connected, Sewer: Connected
Finances and disclosures
- Price:$470,000
- Price per sq. ft.:$174.53
- Tax amount:$1,967
New listings near 1227 N Silvercrest Dr
- New
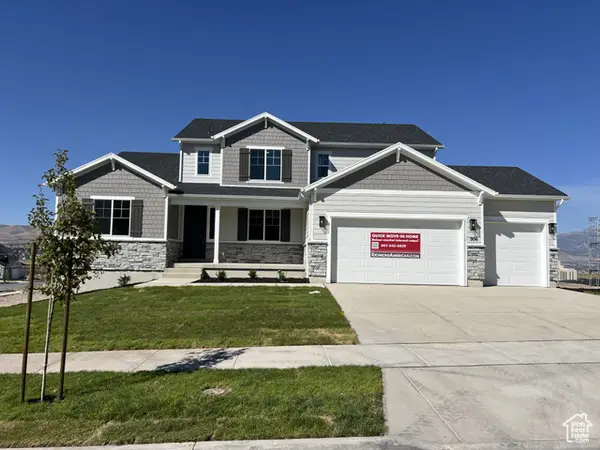 $849,990Active4 beds 4 baths4,954 sq. ft.
$849,990Active4 beds 4 baths4,954 sq. ft.906 W Black Tail St S #250, Saratoga Springs, UT 84045
MLS# 2111929Listed by: RICHMOND AMERICAN HOMES OF UTAH, INC - New
 $484,900Active4 beds 3 baths2,412 sq. ft.
$484,900Active4 beds 3 baths2,412 sq. ft.584 W Sungleam Ln #2380, Saratoga Springs, UT 84045
MLS# 2111798Listed by: EDGE REALTY - New
 $485,900Active3 beds 3 baths2,280 sq. ft.
$485,900Active3 beds 3 baths2,280 sq. ft.582 W Sungleam Ln #2381, Saratoga Springs, UT 84045
MLS# 2111799Listed by: EDGE REALTY - New
 $481,900Active3 beds 3 baths2,280 sq. ft.
$481,900Active3 beds 3 baths2,280 sq. ft.578 W Sungleam Ln #2382, Saratoga Springs, UT 84045
MLS# 2111801Listed by: EDGE REALTY - New
 $483,900Active3 beds 3 baths2,280 sq. ft.
$483,900Active3 beds 3 baths2,280 sq. ft.576 W Sungleam Ln #2383, Saratoga Springs, UT 84045
MLS# 2111803Listed by: EDGE REALTY - New
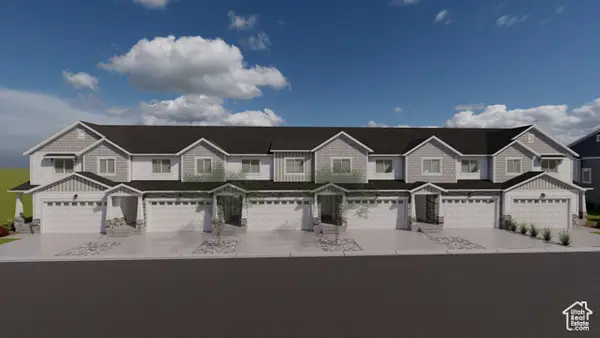 $503,900Active4 beds 3 baths2,478 sq. ft.
$503,900Active4 beds 3 baths2,478 sq. ft.574 W Sungleam Ln #2384, Saratoga Springs, UT 84045
MLS# 2111806Listed by: EDGE REALTY - New
 $484,900Active3 beds 2 baths2,768 sq. ft.
$484,900Active3 beds 2 baths2,768 sq. ft.2349 E Sego Liliy Dr, Eagle Mountain, UT 84005
MLS# 2111784Listed by: NJG REAL ESTATE LLC - New
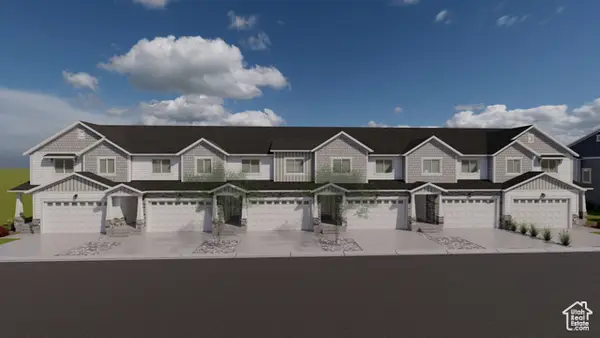 $489,900Active3 beds 3 baths2,321 sq. ft.
$489,900Active3 beds 3 baths2,321 sq. ft.586 W Sungleam Ln #2379, Saratoga Springs, UT 84045
MLS# 2111653Listed by: EDGE REALTY - New
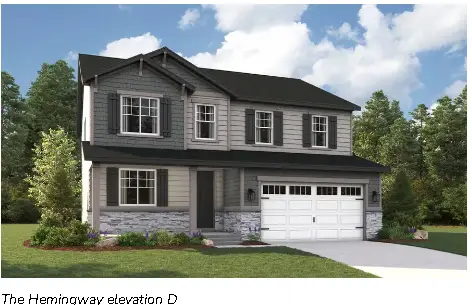 $814,990Active5 beds 4 baths3,693 sq. ft.
$814,990Active5 beds 4 baths3,693 sq. ft.56 E Night Heron Cv #612, Saratoga Springs, UT 84045
MLS# 2111476Listed by: RICHMOND AMERICAN HOMES OF UTAH, INC - New
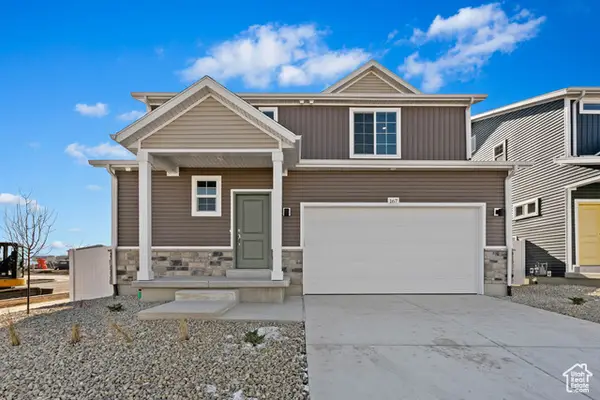 $559,990Active4 beds 3 baths2,986 sq. ft.
$559,990Active4 beds 3 baths2,986 sq. ft.43 E Broadway Dr #1038, Saratoga Springs, UT 84045
MLS# 2111378Listed by: ADVANTAGE REAL ESTATE, LLC
