1346 W Quailhill Rd, Saratoga Springs, UT 84045
Local realty services provided by:Better Homes and Gardens Real Estate Momentum
1346 W Quailhill Rd,Saratoga Springs, UT 84045
$549,700
- 4 Beds
- 3 Baths
- 2,770 sq. ft.
- Single family
- Pending
Listed by: jo jorgensen
Office: real broker, llc.
MLS#:2120303
Source:SL
Price summary
- Price:$549,700
- Price per sq. ft.:$198.45
- Monthly HOA dues:$25
About this home
Discover the perfect blend of style, comfort, and functionality in this stunning 2022-built home. The open-concept main floor welcomes you with 9-foot ceilings, luxury vinyl plank flooring, and tons of natural light. A gorgeous designer kitchen featuring shaker-style upper cabinets, extended island with seating, quartz countertops, and abundant storage-ideal for cooking, entertaining, and everyday living. Upstairs, you'll find 4 spacious bedrooms and two full bathrooms, including a serene Primary Suite with a huge walk-in closet, euro-glass shower, and dual sinks. The fully finished and fenced backyard is your private retreat, complete with a custom deck, garden beds, and peaceful rural views and sunsets. Plus, no back neighbors! Every detail of this home has been thoughtfully designed for beauty, flow, and modern living. Homes like this rarely come along-schedule your private showing today! *Home is Agent Owned.
Contact an agent
Home facts
- Year built:2022
- Listing ID #:2120303
- Added:105 day(s) ago
- Updated:December 20, 2025 at 08:53 AM
Rooms and interior
- Bedrooms:4
- Total bathrooms:3
- Full bathrooms:2
- Half bathrooms:1
- Living area:2,770 sq. ft.
Heating and cooling
- Cooling:Central Air
- Heating:Forced Air, Gas: Central
Structure and exterior
- Roof:Asphalt
- Year built:2022
- Building area:2,770 sq. ft.
- Lot area:0.11 Acres
Schools
- High school:Westlake
- Middle school:Vista Heights Middle School
- Elementary school:Thunder Ridge
Utilities
- Water:Culinary, Water Connected
- Sewer:Sewer Connected, Sewer: Connected, Sewer: Public
Finances and disclosures
- Price:$549,700
- Price per sq. ft.:$198.45
- Tax amount:$2,187
New listings near 1346 W Quailhill Rd
- New
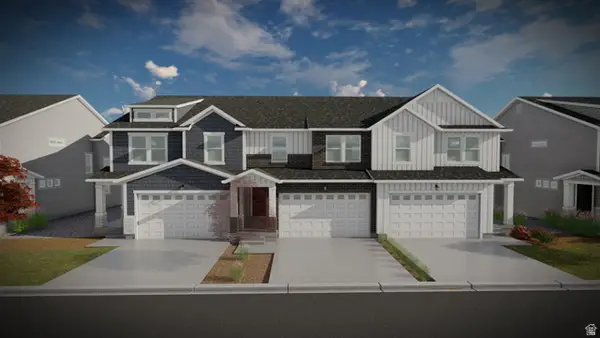 $485,900Active3 beds 3 baths2,321 sq. ft.
$485,900Active3 beds 3 baths2,321 sq. ft.1534 W Banner Dr #813, Saratoga Springs, UT 84045
MLS# 2136548Listed by: EDGE REALTY - New
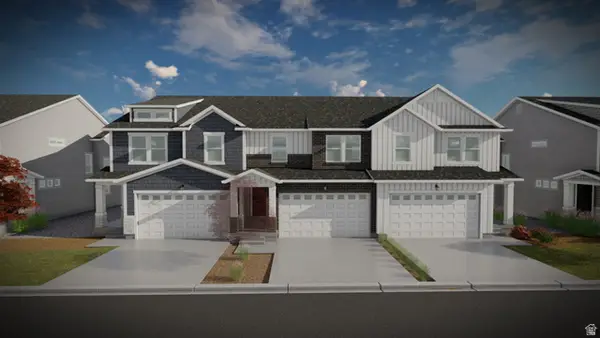 $472,900Active3 beds 3 baths2,280 sq. ft.
$472,900Active3 beds 3 baths2,280 sq. ft.1532 W Banner Dr #814, Saratoga Springs, UT 84045
MLS# 2136553Listed by: EDGE REALTY - New
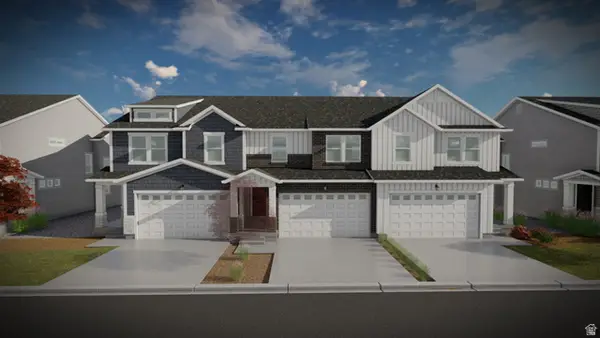 $495,900Active4 beds 3 baths2,478 sq. ft.
$495,900Active4 beds 3 baths2,478 sq. ft.1530 W Banner Dr #815, Saratoga Springs, UT 84045
MLS# 2136555Listed by: EDGE REALTY - New
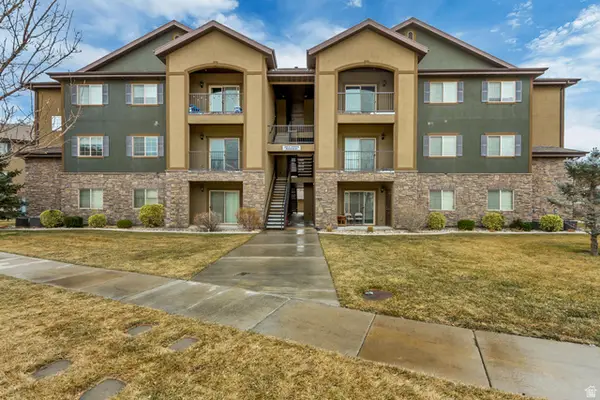 $320,000Active3 beds 2 baths1,237 sq. ft.
$320,000Active3 beds 2 baths1,237 sq. ft.203 E Jordan Ridge Blvd N #204, Saratoga Springs, UT 84045
MLS# 2136513Listed by: JUPIDOOR LLC - New
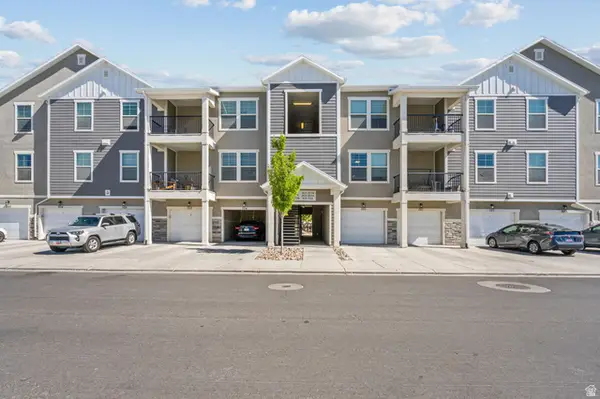 $314,500Active3 beds 2 baths1,272 sq. ft.
$314,500Active3 beds 2 baths1,272 sq. ft.1776 W Newcastle Ln S #301, Saratoga Springs, UT 84045
MLS# 2136437Listed by: PRESIDIO REAL ESTATE - New
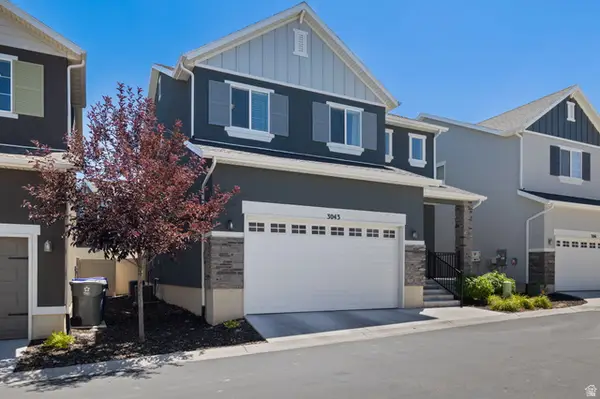 $438,999Active3 beds 3 baths2,594 sq. ft.
$438,999Active3 beds 3 baths2,594 sq. ft.3043 S Willow Creek Dr, Saratoga Springs, UT 84045
MLS# 2136215Listed by: PRESIDIO REAL ESTATE 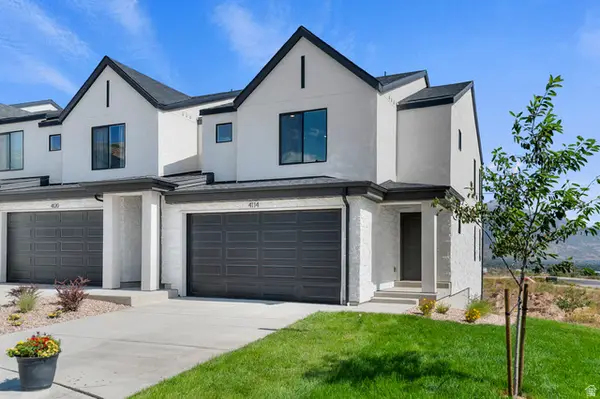 $533,123Pending3 beds 3 baths2,187 sq. ft.
$533,123Pending3 beds 3 baths2,187 sq. ft.316 E Glencoe Dr #1078, Lehi, UT 84043
MLS# 2136388Listed by: D.R. HORTON, INC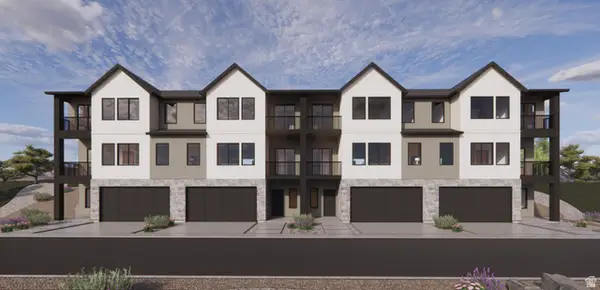 $549,990Pending3 beds 3 baths2,194 sq. ft.
$549,990Pending3 beds 3 baths2,194 sq. ft.403 E Levengrove Dr #1142, Lehi, UT 84043
MLS# 2136391Listed by: D.R. HORTON, INC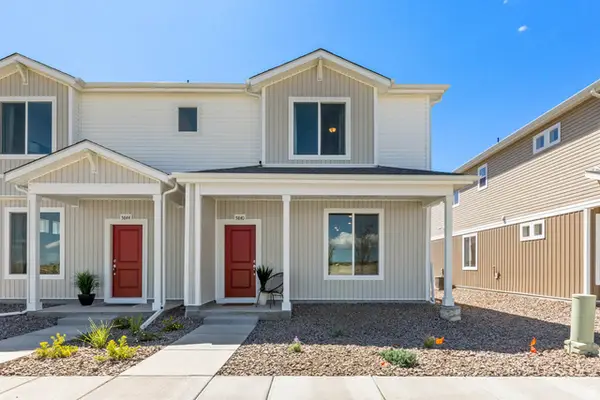 $384,990Pending3 beds 3 baths1,453 sq. ft.
$384,990Pending3 beds 3 baths1,453 sq. ft.254 E Wood Duck Cv #158, Saratoga Springs, UT 84045
MLS# 2136350Listed by: ADVANTAGE REAL ESTATE, LLC- New
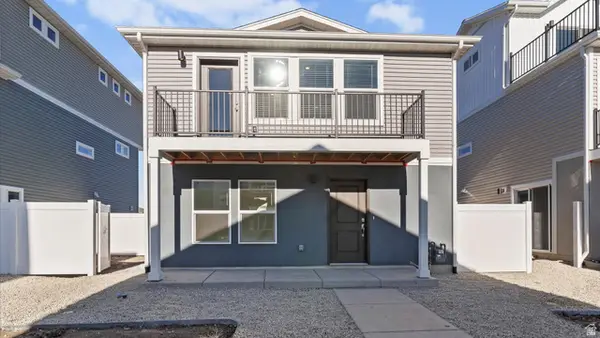 $369,990Active2 beds 3 baths1,031 sq. ft.
$369,990Active2 beds 3 baths1,031 sq. ft.106 N Provo River Rd, Saratoga Springs, UT 84045
MLS# 2136269Listed by: ADVANTAGE REAL ESTATE, LLC

