1471 S Sage Bloom Way, Saratoga Springs, UT 84045
Local realty services provided by:Better Homes and Gardens Real Estate Momentum



Listed by:
- Aaron McIntire(801) 787 - 9705Better Homes and Gardens Real Estate Momentum
MLS#:2092865
Source:SL
Price summary
- Price:$759,900
- Price per sq. ft.:$185.07
About this home
Welcome to the heart of beautiful Saratoga Springs! This thoughtfully upgraded home features 9' ceilings on main and upper levels, hardwood flooring, and an open-concept layout with quartz countertops, butler pantry, and an upgraded fireplace with built-ins. The upstairs includes 4 spacious bedrooms with stunning views of the nearby temple or Utah Lake, a bonus nook or playroom, a robust laundry room near the bedrooms, fresh paint, and new carpet on the stairs and upper level. Relax in jetted tubs in both the master and second upstairs bathroom, or entertain in the fully finished basement with surround sound wiring, projector-ready ceiling, a wet bar, generous living space, and a guest bedroom. Car lovers and outdoor enthusiasts will enjoy the 4-car garage with extra-tall ceilings, RV pad, oversized 3rd bay for boat/RV, EV charger wiring, and built-in storage loft. Backyard, a large patio deck offers panoramic valley and mountain views, plus a playground, sandbox, garden shed, mature fruit and shade trees, and automated sprinkler and drip systems. Other features include a whole-house humidifier, central vacuum, updated molding and trim, new water heater and enhanced porch lighting. This move-in-ready home is packed with beautiful and functional upgrades inside and out!
Contact an agent
Home facts
- Year built:2007
- Listing Id #:2092865
- Added:60 day(s) ago
- Updated:August 17, 2025 at 10:59 AM
Rooms and interior
- Bedrooms:5
- Total bathrooms:4
- Full bathrooms:3
- Half bathrooms:1
- Living area:4,106 sq. ft.
Heating and cooling
- Cooling:Central Air
- Heating:Gas: Central
Structure and exterior
- Roof:Asphalt
- Year built:2007
- Building area:4,106 sq. ft.
- Lot area:0.22 Acres
Schools
- High school:Westlake
- Middle school:Lake Mountain
- Elementary school:Saratoga Shores
Utilities
- Water:Culinary, Secondary, Water Connected
- Sewer:Sewer Connected, Sewer: Connected
Finances and disclosures
- Price:$759,900
- Price per sq. ft.:$185.07
- Tax amount:$2,836
New listings near 1471 S Sage Bloom Way
- New
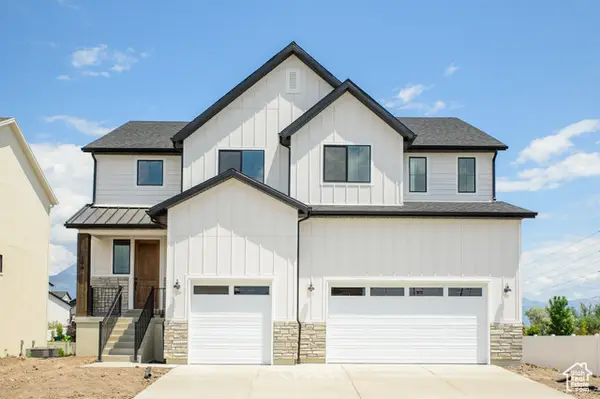 $836,150Active5 beds 3 baths4,146 sq. ft.
$836,150Active5 beds 3 baths4,146 sq. ft.193 N Husker Ln #13, Saratoga Springs, UT 84045
MLS# 2105682Listed by: STONE EDGE REAL ESTATE LLC - New
 $455,000Active4 beds 4 baths2,187 sq. ft.
$455,000Active4 beds 4 baths2,187 sq. ft.1064 E Dory Boat Rd #1603, Saratoga Springs, UT 84045
MLS# 2105041Listed by: BERKSHIRE HATHAWAY HOMESERVICES ELITE REAL ESTATE - New
 $559,900Active4 beds 3 baths3,497 sq. ft.
$559,900Active4 beds 3 baths3,497 sq. ft.1675 W Blue Flax Dr #1538, Saratoga Springs, UT 84045
MLS# 2105590Listed by: LENNAR HOMES OF UTAH, LLC - New
 $499,000Active4 beds 3 baths1,853 sq. ft.
$499,000Active4 beds 3 baths1,853 sq. ft.70 E Horseshoe Rd N, Saratoga Springs, UT 84045
MLS# 2105595Listed by: EXP REALTY, LLC - New
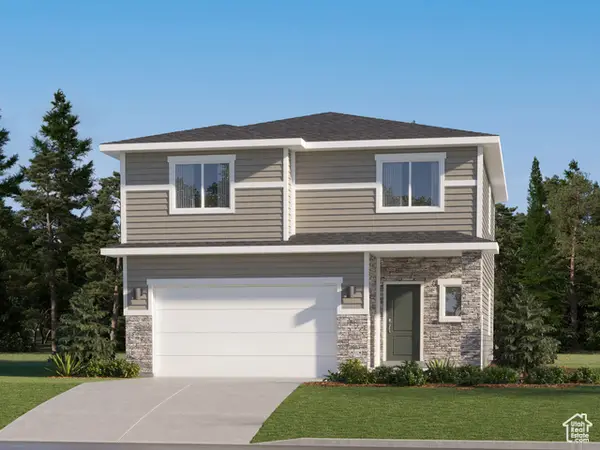 $499,900Active4 beds 3 baths2,416 sq. ft.
$499,900Active4 beds 3 baths2,416 sq. ft.1508 W Bravo Dr N #1512, Saratoga Springs, UT 84045
MLS# 2105597Listed by: LENNAR HOMES OF UTAH, LLC - New
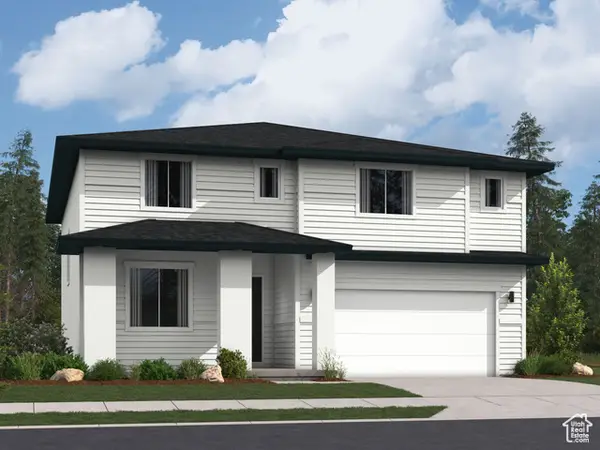 $629,900Active5 beds 3 baths3,922 sq. ft.
$629,900Active5 beds 3 baths3,922 sq. ft.1659 W Blue Flax Dr #1541, Saratoga Springs, UT 84045
MLS# 2105585Listed by: LENNAR HOMES OF UTAH, LLC - New
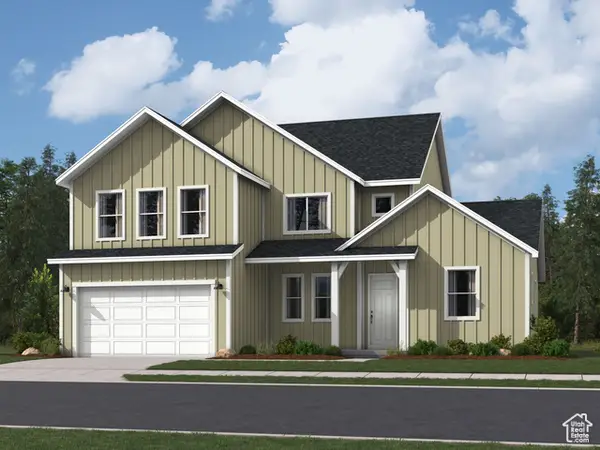 $619,900Active5 beds 3 baths4,145 sq. ft.
$619,900Active5 beds 3 baths4,145 sq. ft.1977 E Hummingbird Dr #4021, Eagle Mountain, UT 84005
MLS# 2105532Listed by: LENNAR HOMES OF UTAH, LLC - New
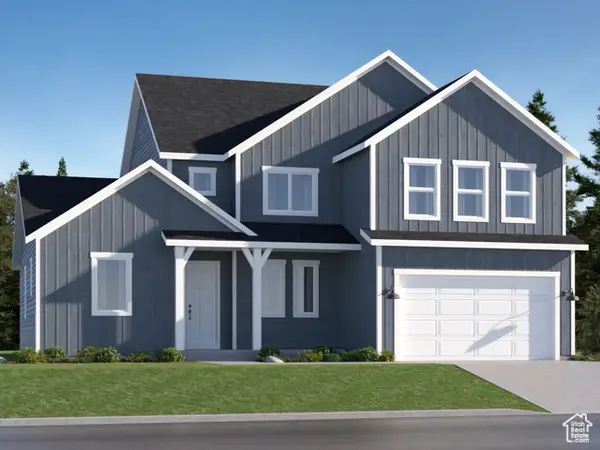 $714,900Active5 beds 3 baths4,144 sq. ft.
$714,900Active5 beds 3 baths4,144 sq. ft.1073 W Chokecherry St #234, Saratoga Springs, UT 84045
MLS# 2105468Listed by: LENNAR HOMES OF UTAH, LLC - New
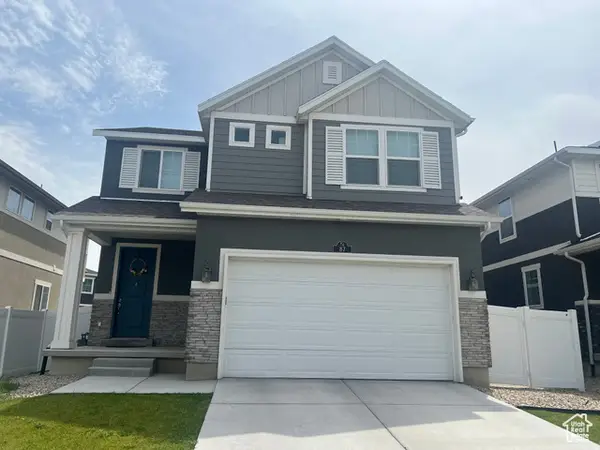 $615,000Active4 beds 4 baths2,506 sq. ft.
$615,000Active4 beds 4 baths2,506 sq. ft.87 E Meandering Way, Saratoga Springs, UT 84045
MLS# 2105463Listed by: UTAH HOUSING REALTY CORP - New
 $389,000Active3 beds 2 baths1,323 sq. ft.
$389,000Active3 beds 2 baths1,323 sq. ft.1048 E Scuttlebutt Ln, Saratoga Springs, UT 84045
MLS# 2105337Listed by: REALTYPATH LLC (PRESTIGE)
