1496 N June, Saratoga Springs, UT 84045
Local realty services provided by:Better Homes and Gardens Real Estate Momentum
1496 N June,Saratoga Springs, UT 84045
$372,500
- 3 Beds
- 3 Baths
- 2,329 sq. ft.
- Townhouse
- Pending
Listed by: jared berg, cristie berg
Office: abraxia real estate, llc.
MLS#:2124530
Source:SL
Price summary
- Price:$372,500
- Price per sq. ft.:$159.94
- Monthly HOA dues:$225
About this home
Welcome home to this beautifully updated townhome offering 3 bedrooms, 2 bathrooms, and stylish upgrades throughout. Located in one of Saratoga Springs' most sought-after communities, this home combines comfort, convenience, and excellent amenities. HVAC replaced 2022, Windows replaced & upgraded 3/24, Hot Water Heater replaced 2025. Carpet Replaced 2023 Step inside to find a bright, open layout with upgraded finishes, modern lighting, and a welcoming main living space perfect for relaxing or entertaining. The kitchen features quality cabinetry, updated appliances, and plenty of storage. Upstairs, the spacious bedrooms provide comfortable living with a well-appointed primary suite and two additional rooms ideal for family, guests, or a home office. Enjoy the perks of a well-maintained community with fantastic amenities, including parks, walking trails, green spaces, and more. With easy access to local shopping, dining, and top schools, this townhome is truly a standout value in Saratoga Springs. Move-in ready, beautifully refreshed, and perfectly located-this is the one you've been waiting for. Square footage figures are provided as a courtesy estimate only and were obtained from county records . Buyer is advised to obtain an independent measurement.
Contact an agent
Home facts
- Year built:2005
- Listing ID #:2124530
- Added:78 day(s) ago
- Updated:December 28, 2025 at 01:05 AM
Rooms and interior
- Bedrooms:3
- Total bathrooms:3
- Full bathrooms:2
- Half bathrooms:1
- Living area:2,329 sq. ft.
Heating and cooling
- Cooling:Central Air
- Heating:Forced Air, Gas: Central
Structure and exterior
- Roof:Asphalt
- Year built:2005
- Building area:2,329 sq. ft.
- Lot area:0.03 Acres
Schools
- High school:Westlake
- Middle school:Vista Heights Middle School
- Elementary school:Riverview
Utilities
- Water:Culinary, Water Connected
- Sewer:Sewer Connected, Sewer: Connected, Sewer: Public
Finances and disclosures
- Price:$372,500
- Price per sq. ft.:$159.94
- Tax amount:$1,669
New listings near 1496 N June
- New
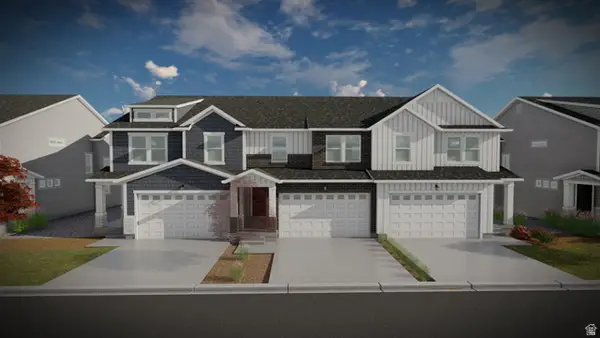 $485,900Active3 beds 3 baths2,321 sq. ft.
$485,900Active3 beds 3 baths2,321 sq. ft.1534 W Banner Dr #813, Saratoga Springs, UT 84045
MLS# 2136548Listed by: EDGE REALTY - New
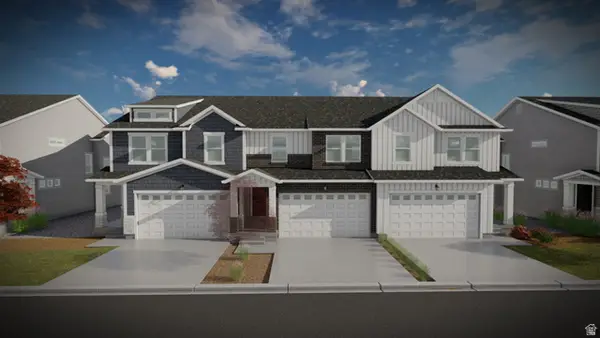 $472,900Active3 beds 3 baths2,280 sq. ft.
$472,900Active3 beds 3 baths2,280 sq. ft.1532 W Banner Dr #814, Saratoga Springs, UT 84045
MLS# 2136553Listed by: EDGE REALTY - New
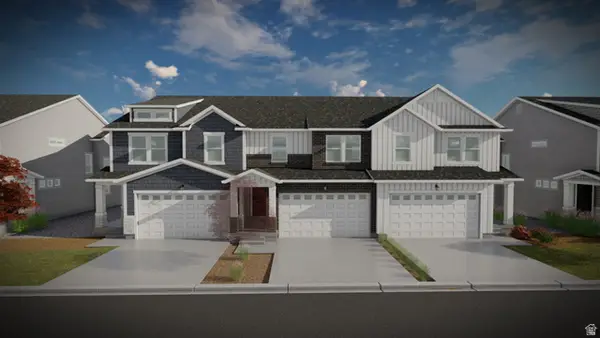 $495,900Active4 beds 3 baths2,478 sq. ft.
$495,900Active4 beds 3 baths2,478 sq. ft.1530 W Banner Dr #815, Saratoga Springs, UT 84045
MLS# 2136555Listed by: EDGE REALTY - New
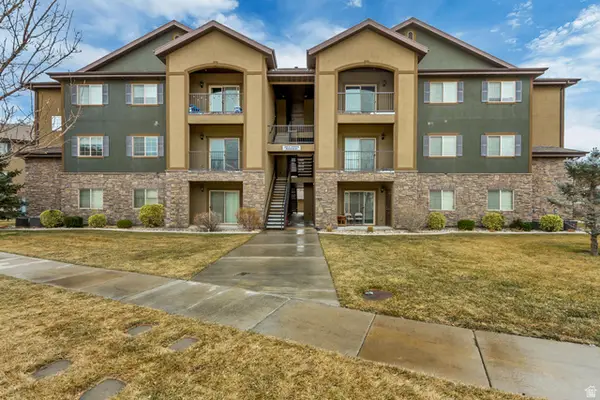 $320,000Active3 beds 2 baths1,237 sq. ft.
$320,000Active3 beds 2 baths1,237 sq. ft.203 E Jordan Ridge Blvd N #204, Saratoga Springs, UT 84045
MLS# 2136513Listed by: JUPIDOOR LLC - New
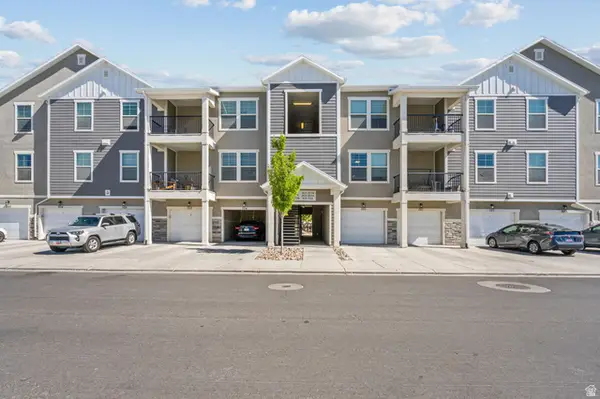 $314,500Active3 beds 2 baths1,272 sq. ft.
$314,500Active3 beds 2 baths1,272 sq. ft.1776 W Newcastle Ln S #301, Saratoga Springs, UT 84045
MLS# 2136437Listed by: PRESIDIO REAL ESTATE - New
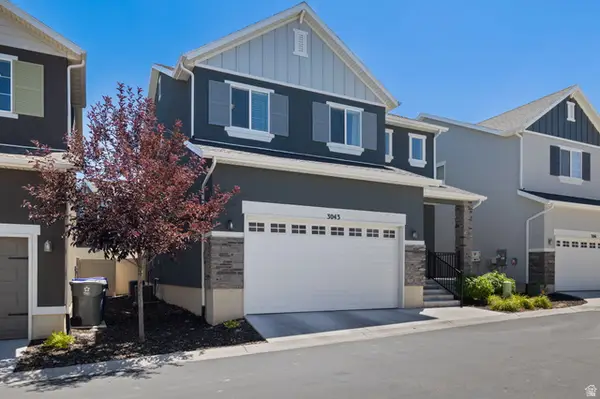 $438,999Active3 beds 3 baths2,594 sq. ft.
$438,999Active3 beds 3 baths2,594 sq. ft.3043 S Willow Creek Dr, Saratoga Springs, UT 84045
MLS# 2136215Listed by: PRESIDIO REAL ESTATE 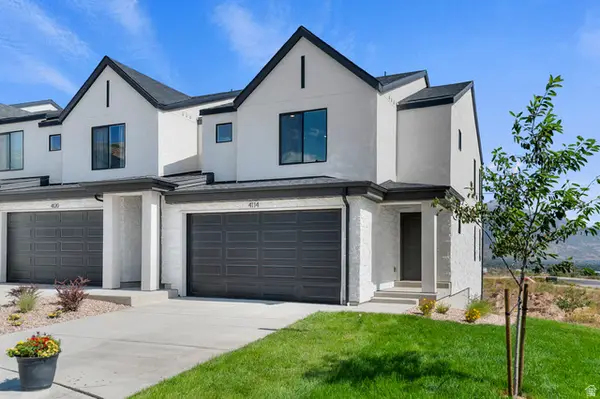 $533,123Pending3 beds 3 baths2,187 sq. ft.
$533,123Pending3 beds 3 baths2,187 sq. ft.316 E Glencoe Dr #1078, Lehi, UT 84043
MLS# 2136388Listed by: D.R. HORTON, INC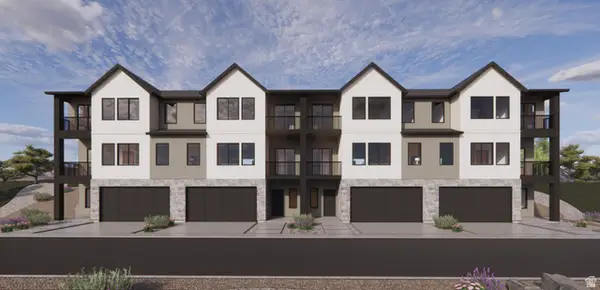 $549,990Pending3 beds 3 baths2,194 sq. ft.
$549,990Pending3 beds 3 baths2,194 sq. ft.403 E Levengrove Dr #1142, Lehi, UT 84043
MLS# 2136391Listed by: D.R. HORTON, INC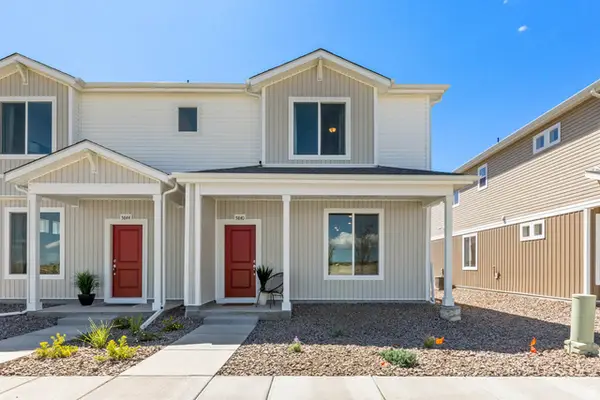 $384,990Pending3 beds 3 baths1,453 sq. ft.
$384,990Pending3 beds 3 baths1,453 sq. ft.254 E Wood Duck Cv #158, Saratoga Springs, UT 84045
MLS# 2136350Listed by: ADVANTAGE REAL ESTATE, LLC- New
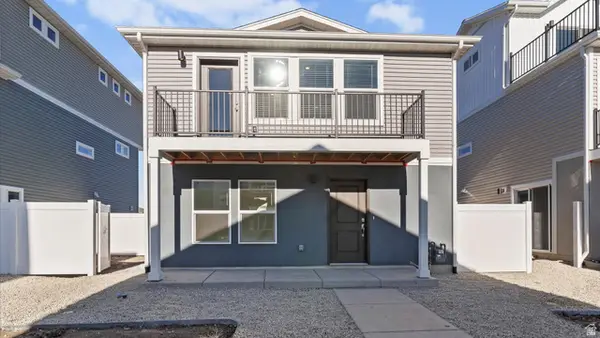 $369,990Active2 beds 3 baths1,031 sq. ft.
$369,990Active2 beds 3 baths1,031 sq. ft.106 N Provo River Rd, Saratoga Springs, UT 84045
MLS# 2136269Listed by: ADVANTAGE REAL ESTATE, LLC

