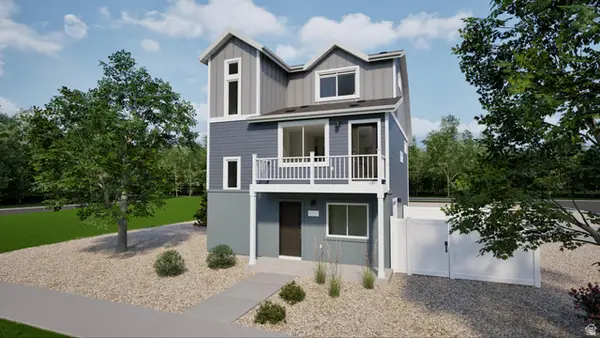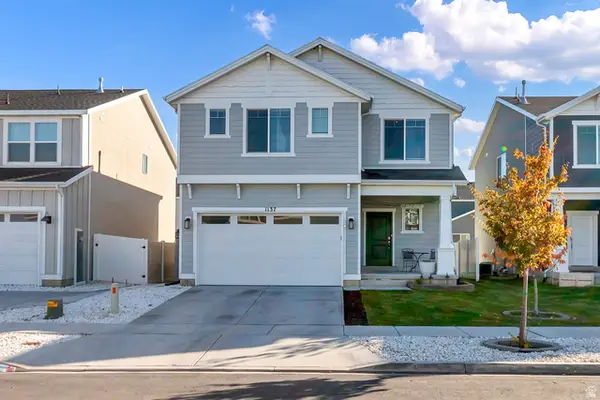1526 E Livi Ln #9, Saratoga Springs, UT 84043
Local realty services provided by:Better Homes and Gardens Real Estate Momentum
1526 E Livi Ln #9,Saratoga Springs, UT 84043
$842,298
- 4 Beds
- 3 Baths
- 4,266 sq. ft.
- Single family
- Active
Upcoming open houses
- Sat, Nov 1512:00 pm - 04:00 pm
Listed by: wendy mortensen
Office: masters utah real estate
MLS#:2114375
Source:SL
Price summary
- Price:$842,298
- Price per sq. ft.:$197.44
- Monthly HOA dues:$60
About this home
This home will make you say WOW! Experience the charm of this new Maple floor plan located at the border of Lehi/Saratoga Springs. North Lake Meadows is a new subdivision. Enjoy Nautica Boat Club, Talons Cove Golf Course, and Israel Canyon Trailhead. Shopping like Costco, restaurants, shopping and a park are just minutes away. This home boasts a walk- out basement and covered deck and patio. Spacious & stunning kitchen with abundant cabinet space, double ovens and gas cooktop. The luxurious primary bedroom with private laundry is on the main floor. Indulge in the primary bathroom's amenities like a large shower with full euro shower door and soaker tub. The great room is perfect for entertaining with a fireplace and modern metal railing at the grand staircase. Utilize the home office for remote work. Upgraded cabinets, quartz counter tops, tile backsplash, upgraded flooring is all included, making this a not-to-be-missed opportunity. Sq feet per builder specs. Ask about our current incentive for closing costs or rate buy-downs. Home is @ cabinet stage. This price includes all the upgrades. Home is at paint stage. Ask Agent about current incentives.
Contact an agent
Home facts
- Year built:2025
- Listing ID #:2114375
- Added:46 day(s) ago
- Updated:November 14, 2025 at 12:27 PM
Rooms and interior
- Bedrooms:4
- Total bathrooms:3
- Full bathrooms:2
- Half bathrooms:1
- Living area:4,266 sq. ft.
Heating and cooling
- Cooling:Central Air
- Heating:Forced Air, Gas: Central
Structure and exterior
- Roof:Asphalt
- Year built:2025
- Building area:4,266 sq. ft.
- Lot area:0.21 Acres
Schools
- High school:Lehi
- Middle school:Willowcreek
- Elementary school:Dry Creek
Utilities
- Water:Culinary, Secondary, Water Connected
- Sewer:Sewer Connected, Sewer: Connected, Sewer: Public
Finances and disclosures
- Price:$842,298
- Price per sq. ft.:$197.44
- Tax amount:$1
New listings near 1526 E Livi Ln #9
- New
 Listed by BHGRE$315,000Active3 beds 2 baths1,215 sq. ft.
Listed by BHGRE$315,000Active3 beds 2 baths1,215 sq. ft.169 W Ridge Rd, Saratoga Springs, UT 84045
MLS# 2122408Listed by: BETTER HOMES AND GARDENS REAL ESTATE MOMENTUM (LEHI) - Open Sat, 1 to 4pmNew
 $615,000Active4 beds 3 baths3,448 sq. ft.
$615,000Active4 beds 3 baths3,448 sq. ft.57 E Portico Ln N, Saratoga Springs, UT 84045
MLS# 2122324Listed by: CENTURY 21 EVEREST - New
 $735,985Active2 beds 2 baths3,287 sq. ft.
$735,985Active2 beds 2 baths3,287 sq. ft.4419 N Braiken Ridge Dr #1129, Lehi, UT 84048
MLS# 2122332Listed by: D.R. HORTON, INC - New
 $424,990Active3 beds 3 baths1,311 sq. ft.
$424,990Active3 beds 3 baths1,311 sq. ft.33 N Provo River Rd #262, Saratoga Springs, UT 84045
MLS# 2122318Listed by: ADVANTAGE REAL ESTATE, LLC  $704,990Pending4 beds 3 baths3,708 sq. ft.
$704,990Pending4 beds 3 baths3,708 sq. ft.181 E Levengrove Dr #175, Lehi, UT 84048
MLS# 2122321Listed by: D.R. HORTON, INC- New
 $389,990Active2 beds 3 baths1,031 sq. ft.
$389,990Active2 beds 3 baths1,031 sq. ft.55 N Provo River Rd #266, Saratoga Springs, UT 84045
MLS# 2122292Listed by: ADVANTAGE REAL ESTATE, LLC - Open Sat, 11:30am to 2pmNew
 $627,990Active5 beds 4 baths3,434 sq. ft.
$627,990Active5 beds 4 baths3,434 sq. ft.2199 S Morgan Rd, Saratoga Springs, UT 84045
MLS# 2122268Listed by: REAL ESTATE WITH ROGER A PROFESSIONAL LIMITED LIABILITY COMPANY - Open Fri, 12 to 5pmNew
 $459,900Active2 beds 3 baths1,800 sq. ft.
$459,900Active2 beds 3 baths1,800 sq. ft.131 E Watson Dr #25, Saratoga Springs, UT 84045
MLS# 2122193Listed by: KW SOUTH VALLEY KELLER WILLIAMS - New
 $600,000Active3 beds 3 baths4,009 sq. ft.
$600,000Active3 beds 3 baths4,009 sq. ft.168 W Swainson Ave, Saratoga Springs, UT 84045
MLS# 2122204Listed by: AVENUES REALTY GROUP LLC  $554,900Active4 beds 4 baths3,120 sq. ft.
$554,900Active4 beds 4 baths3,120 sq. ft.1137 E Commodore Ln, Saratoga Springs, UT 84045
MLS# 2119969Listed by: REAL BROKER, LLC
