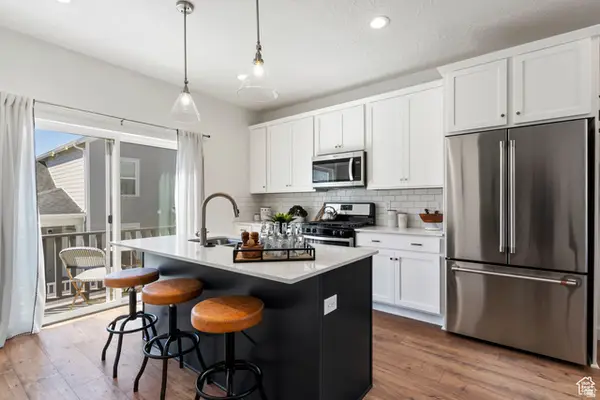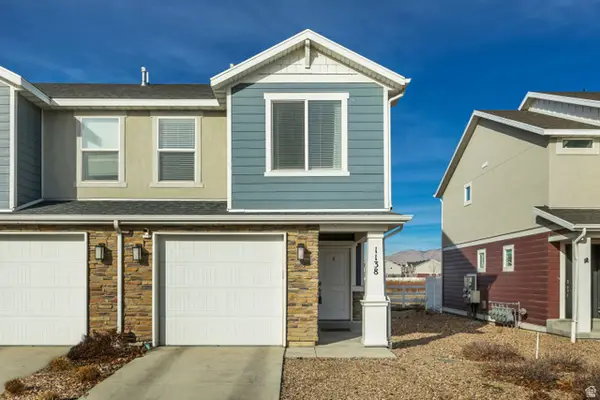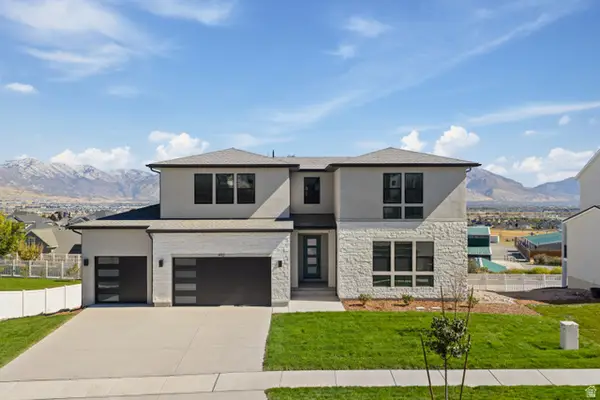162 E Sandpiper Ln S, Saratoga Springs, UT 84045
Local realty services provided by:Better Homes and Gardens Real Estate Momentum
162 E Sandpiper Ln S,Saratoga Springs, UT 84045
$729,900
- 5 Beds
- 4 Baths
- 4,152 sq. ft.
- Single family
- Active
Listed by: tuiono malakai, crystal hyde
Office: equity real estate (south valley)
MLS#:2118107
Source:SL
Price summary
- Price:$729,900
- Price per sq. ft.:$175.79
- Monthly HOA dues:$26.25
About this home
JUST REDUCED !! This Rustic Tuscan Style Custom Rambler will not disappoint. This five bedroom, three and a half bath home has beautiful finishes throughout as well as Incredible Lake & Mountain Views. Desirable floor plan includes main office off the main entry and a spacious family room with separate formal dining. The master bedroom has its own entrance to the covered deck. The master also has a master bath with two vanities, water closet, separate tub, shower with extra tall ceiling and rain showerhead, and a large walk-in closet. The main floor of this home also has a second bedroom with a full bathroom, a study/office with a closet, the laundry room, and a guest's half bathroom. The list goes on and on. Furnace and A/C replaced in 2019. Plenty of parking available with the three-car garage and additional space for an RV or boat. Schedule your showing today. See Agent Remarks for Showing and Offer Instructions. Square footage figures are provided as a courtesy estimate only and were obtained from County Records. Buyers are advised to obtain an independent measurement.
Contact an agent
Home facts
- Year built:2003
- Listing ID #:2118107
- Added:97 day(s) ago
- Updated:January 23, 2026 at 12:13 PM
Rooms and interior
- Bedrooms:5
- Total bathrooms:4
- Full bathrooms:3
- Half bathrooms:1
- Living area:4,152 sq. ft.
Heating and cooling
- Cooling:Central Air
- Heating:Forced Air, Gas: Central
Structure and exterior
- Roof:Asphalt
- Year built:2003
- Building area:4,152 sq. ft.
- Lot area:0.28 Acres
Schools
- High school:Westlake
- Middle school:Lake Mountain
- Elementary school:Harbor Point Elementary
Utilities
- Water:Culinary, Water Connected
- Sewer:Sewer Connected, Sewer: Connected, Sewer: Public
Finances and disclosures
- Price:$729,900
- Price per sq. ft.:$175.79
- Tax amount:$3,164
New listings near 162 E Sandpiper Ln S
- New
 $1,550,000Active4 beds 3 baths5,968 sq. ft.
$1,550,000Active4 beds 3 baths5,968 sq. ft.14 E Talisman Ave #187, Lehi, UT 84043
MLS# 2132498Listed by: D.R. HORTON, INC - New
 $775,000Active5 beds 4 baths4,538 sq. ft.
$775,000Active5 beds 4 baths4,538 sq. ft.2123 N Wild Hyacinth Dr W, Saratoga Springs, UT 84045
MLS# 2132500Listed by: SURV REAL ESTATE INC - New
 $431,900Active3 beds 2 baths1,826 sq. ft.
$431,900Active3 beds 2 baths1,826 sq. ft.863 S Mathilda Dr #243, Saratoga Springs, UT 84045
MLS# 2132477Listed by: DESTINATION REAL ESTATE - New
 $519,990Active3 beds 2 baths2,405 sq. ft.
$519,990Active3 beds 2 baths2,405 sq. ft.371 E Levengrove Dr #1139, Lehi, UT 84043
MLS# 2132483Listed by: D.R. HORTON, INC - New
 $719,990Active4 beds 3 baths3,708 sq. ft.
$719,990Active4 beds 3 baths3,708 sq. ft.313 E Levengrove Dr #229, Lehi, UT 84043
MLS# 2132488Listed by: D.R. HORTON, INC - Open Sat, 11am to 1pmNew
 $875,000Active5 beds 3 baths4,691 sq. ft.
$875,000Active5 beds 3 baths4,691 sq. ft.423 W Red Wolf Dr, Saratoga Springs, UT 84045
MLS# 2132393Listed by: UTAH REAL ESTATE PC - New
 $1,465,000Active3 beds 3 baths5,635 sq. ft.
$1,465,000Active3 beds 3 baths5,635 sq. ft.71 E Tailsman Ave #224, Lehi, UT 84048
MLS# 2132401Listed by: D.R. HORTON, INC - New
 $369,900Active3 beds 2 baths1,337 sq. ft.
$369,900Active3 beds 2 baths1,337 sq. ft.1138 E Pilot St, Saratoga Springs, UT 84045
MLS# 2132407Listed by: CENTURY 21 LIFESTYLE REAL ESTATE - New
 $707,900Active4 beds 3 baths3,644 sq. ft.
$707,900Active4 beds 3 baths3,644 sq. ft.1537 W Russo Dr #725, Saratoga Springs, UT 84045
MLS# 2132417Listed by: EDGE REALTY - Open Sat, 11am to 3pmNew
 $1,100,000Active8 beds 6 baths5,254 sq. ft.
$1,100,000Active8 beds 6 baths5,254 sq. ft.492 N Pinnacle Ln #6, Saratoga Springs, UT 84045
MLS# 2132444Listed by: TOLL BROTHERS REAL ESTATE, INC.
