1883 W Olympus Dr W, Saratoga Springs, UT 84045
Local realty services provided by:Better Homes and Gardens Real Estate Momentum
1883 W Olympus Dr W,Saratoga Springs, UT 84045
$890,000
- 4 Beds
- 4 Baths
- 4,706 sq. ft.
- Single family
- Active
Listed by:tyler brady
Office:realtypath llc. (south valley)
MLS#:2106303
Source:SL
Price summary
- Price:$890,000
- Price per sq. ft.:$189.12
- Monthly HOA dues:$29
About this home
Gorgeous view sitting high above the Ranches golf course and an unobstructed mountain view on this breathtaking new home. This beautifully upgraded Vincent floorplan sits at the top of a cul-de-sac in the most incredible family-friendly neighborhood. Views of mount Timpanogos from the front bedrooms and views of the west mountains from the back of the home. Extra long driveway and extra long garage at 28 ft deep; fits full size SUV's and trucks perfectly. An extended owner's closet from the builder base plan creates an oasis for your excessively large wardrobe needs. Large Primary bedroom with sitting area and vaulted ceiling. 9ft ceiling height in the basement and main floor; 8ft doors on the main floor. Cold storage under the front porch, partial yard finished with grass for pets, and space for your future backyard dreams! Electric, remote controlled blinds throughout the main floor, and in the primary bedroom. The kitchen boasts double-stacked cabinets, gas range and a large walk-in pantry. This is your opportunity for a unique homesite, unique panoramic view and customized floorplan features you won't find in another home like it.
Contact an agent
Home facts
- Year built:2023
- Listing ID #:2106303
- Added:46 day(s) ago
- Updated:October 06, 2025 at 11:03 AM
Rooms and interior
- Bedrooms:4
- Total bathrooms:4
- Full bathrooms:2
- Half bathrooms:1
- Living area:4,706 sq. ft.
Heating and cooling
- Cooling:Central Air
- Heating:Gas: Central
Structure and exterior
- Roof:Asphalt
- Year built:2023
- Building area:4,706 sq. ft.
- Lot area:0.46 Acres
Schools
- High school:Westlake
- Middle school:Vista Heights Middle School
- Elementary school:Thunder Ridge
Utilities
- Water:Irrigation, Water Connected
- Sewer:Sewer Connected, Sewer: Connected
Finances and disclosures
- Price:$890,000
- Price per sq. ft.:$189.12
- Tax amount:$3,348
New listings near 1883 W Olympus Dr W
 $475,000Active3 beds 3 baths2,720 sq. ft.
$475,000Active3 beds 3 baths2,720 sq. ft.2956 S Willow Creek Dr, Saratoga Springs, UT 84045
MLS# 2113071Listed by: REALTY ONE GROUP SIGNATURE- New
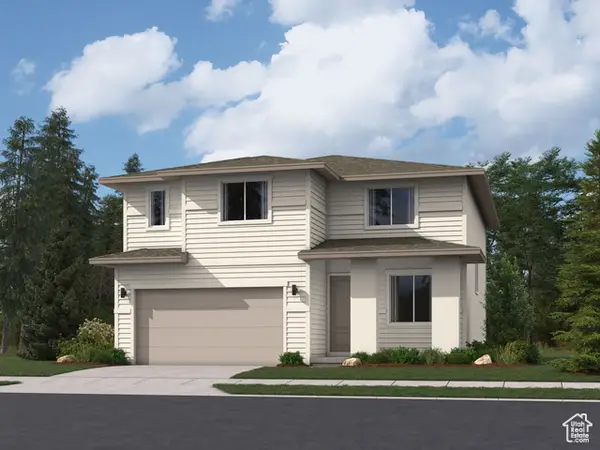 $638,900Active4 beds 3 baths3,478 sq. ft.
$638,900Active4 beds 3 baths3,478 sq. ft.1339 S Chokecherry St #229, Saratoga Springs, UT 84045
MLS# 2115700Listed by: LENNAR HOMES OF UTAH, LLC - New
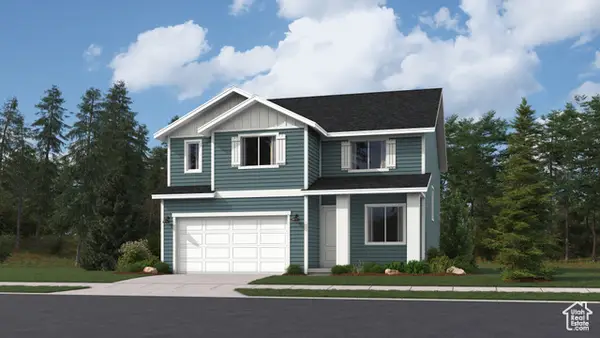 $549,900Active4 beds 3 baths3,479 sq. ft.
$549,900Active4 beds 3 baths3,479 sq. ft.1679 W Blue Flax Dr #1537, Saratoga Springs, UT 84045
MLS# 2115693Listed by: LENNAR HOMES OF UTAH, LLC - New
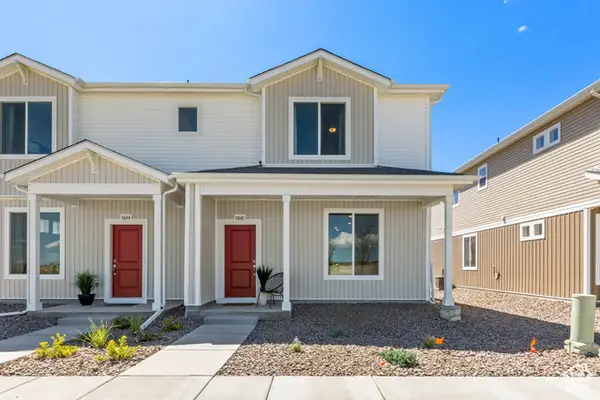 $384,990Active3 beds 3 baths1,453 sq. ft.
$384,990Active3 beds 3 baths1,453 sq. ft.99 N Bear River Rd #121, Saratoga Springs, UT 84045
MLS# 2115663Listed by: ADVANTAGE REAL ESTATE, LLC - New
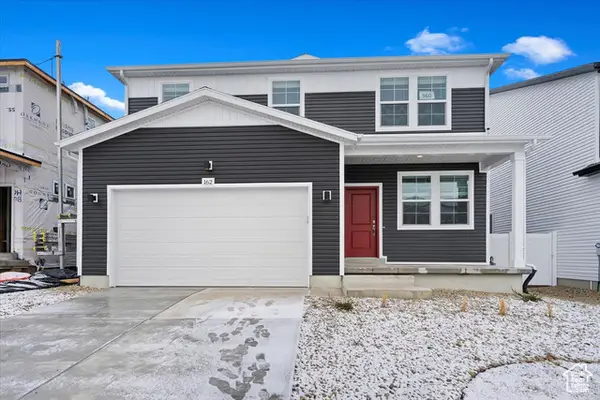 $579,990Active5 beds 4 baths3,274 sq. ft.
$579,990Active5 beds 4 baths3,274 sq. ft.57 E Broadway Dr #1036, Saratoga Springs, UT 84045
MLS# 2115658Listed by: ADVANTAGE REAL ESTATE, LLC - New
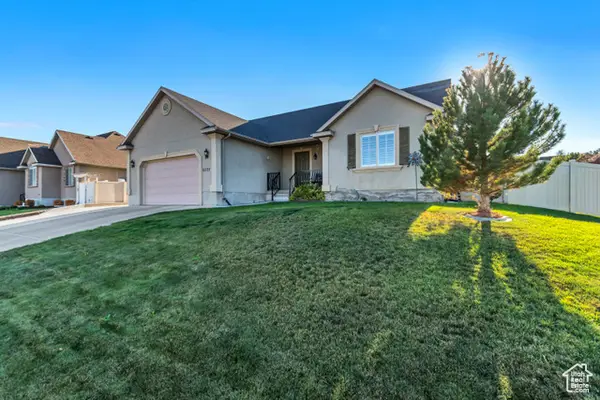 $645,000Active3 beds 3 baths3,030 sq. ft.
$645,000Active3 beds 3 baths3,030 sq. ft.2237 S Maverick Rd, Saratoga Springs, UT 84045
MLS# 2115637Listed by: CHAMBERLAIN & COMPANY REALTY - New
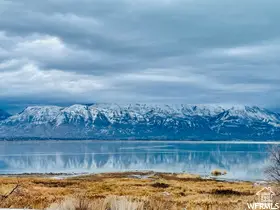 $775,000Active0.32 Acres
$775,000Active0.32 Acres2156 S Centennial Blvd #1351, Saratoga Springs, UT 84045
MLS# 2115589Listed by: MOUNTAIN VIEW UTAH REAL ESTATE PLLC - New
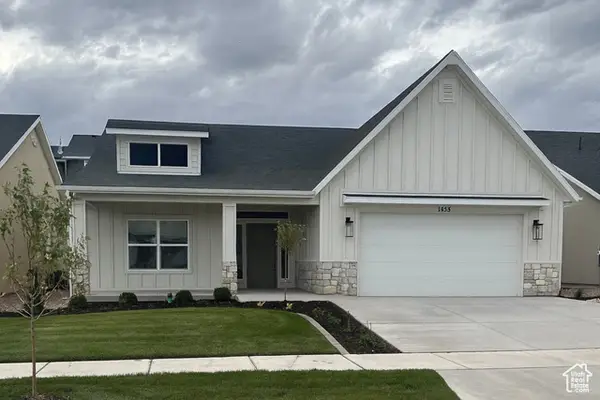 $910,000Active4 beds 3 baths3,887 sq. ft.
$910,000Active4 beds 3 baths3,887 sq. ft.1474 N Starry Way #205, Saratoga Springs, UT 84045
MLS# 2115525Listed by: PRESIDIO REAL ESTATE - New
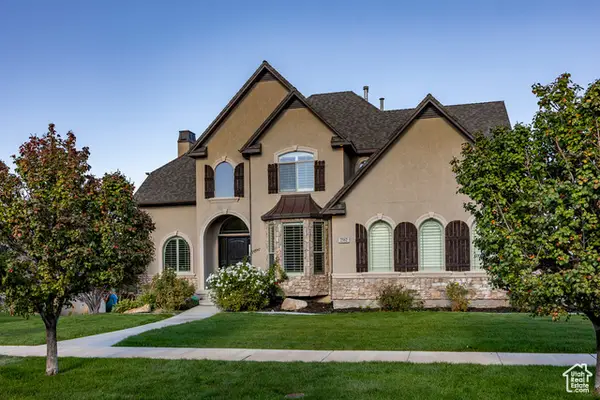 $840,000Active5 beds 3 baths4,103 sq. ft.
$840,000Active5 beds 3 baths4,103 sq. ft.2162 S Ruger Dr, Saratoga Springs, UT 84045
MLS# 2115441Listed by: SUMMIT SOTHEBY'S INTERNATIONAL REALTY - New
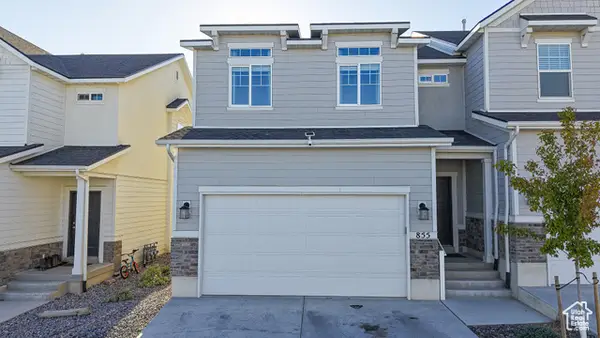 $470,000Active3 beds 3 baths2,416 sq. ft.
$470,000Active3 beds 3 baths2,416 sq. ft.855 N Hilltop Dr, Lehi, UT 84048
MLS# 2115435Listed by: BYBEE & CO REALTY, LLC
