1974 N Trellis Pl, Saratoga Springs, UT 84045
Local realty services provided by:Better Homes and Gardens Real Estate Momentum
1974 N Trellis Pl,Saratoga Springs, UT 84045
$479,900
- 4 Beds
- 3 Baths
- 1,914 sq. ft.
- Single family
- Pending
Listed by:paula a. alonso-moreira
Office:exit realty success
MLS#:2108910
Source:SL
Price summary
- Price:$479,900
- Price per sq. ft.:$250.73
- Monthly HOA dues:$65
About this home
***OPEN HOUSE, SATURDAY SEPT 6TH, 12-2PM*** Beautifully maintained home in highly desirable Harvest Hills. This former model home is filled with unique features that set it apart from the rest! Nestled on a private street, you'll love the extra sense of peace and privacy this home offers. Step inside to find a spacious family room and an inviting open kitchen/dining area, perfect for gatherings. Hardwood and laminate flooring, along with updated lighting, give the home an updated touch. Enjoy a serene backyard oasis right off the kitchen, complete with a gas line for your BBQ grill or firepit-perfect for entertaining! The owner's suite offers a private ensuite with a separate tub and shower, plus a walk-in closet. Additional highlights include: concrete-floor crawlspace for extra storage, newer AC condenser (just 2 years old), recently replaced garage door opener (cell phone compatible) with new springs & sensors. Bonus parking on the side of the home. Mature fruitless mulberry trees. The Harvest Hills community offers wonderful amenities: community garden (for additional minimal monthly fee), multiple parks, scenic trails, and pickleball courts. Don't miss your chance to own this one-of-a-kind home in a sought-after neighborhood. Square footage figures are provided as a courtesy estimate only and were obtained from County . Buyer is advised to obtain an independent measurement.
Contact an agent
Home facts
- Year built:2003
- Listing ID #:2108910
- Added:13 day(s) ago
- Updated:September 10, 2025 at 09:57 PM
Rooms and interior
- Bedrooms:4
- Total bathrooms:3
- Full bathrooms:3
- Living area:1,914 sq. ft.
Heating and cooling
- Cooling:Central Air
- Heating:Gas: Central, Hot Water
Structure and exterior
- Roof:Asphalt, Pitched
- Year built:2003
- Building area:1,914 sq. ft.
- Lot area:0.12 Acres
Schools
- High school:Westlake
- Middle school:Vista Heights Middle School
- Elementary school:Riverview
Utilities
- Water:Culinary, Secondary, Water Connected
- Sewer:Sewer Connected, Sewer: Connected
Finances and disclosures
- Price:$479,900
- Price per sq. ft.:$250.73
- Tax amount:$1,901
New listings near 1974 N Trellis Pl
- New
 $484,900Active4 beds 3 baths2,412 sq. ft.
$484,900Active4 beds 3 baths2,412 sq. ft.584 W Sungleam Ln #2380, Saratoga Springs, UT 84045
MLS# 2111798Listed by: EDGE REALTY - New
 $485,900Active3 beds 3 baths2,280 sq. ft.
$485,900Active3 beds 3 baths2,280 sq. ft.582 W Sungleam Ln #2381, Saratoga Springs, UT 84045
MLS# 2111799Listed by: EDGE REALTY - New
 $481,900Active3 beds 3 baths2,280 sq. ft.
$481,900Active3 beds 3 baths2,280 sq. ft.578 W Sungleam Ln #2382, Saratoga Springs, UT 84045
MLS# 2111801Listed by: EDGE REALTY - New
 $483,900Active3 beds 3 baths2,280 sq. ft.
$483,900Active3 beds 3 baths2,280 sq. ft.576 W Sungleam Ln #2383, Saratoga Springs, UT 84045
MLS# 2111803Listed by: EDGE REALTY - New
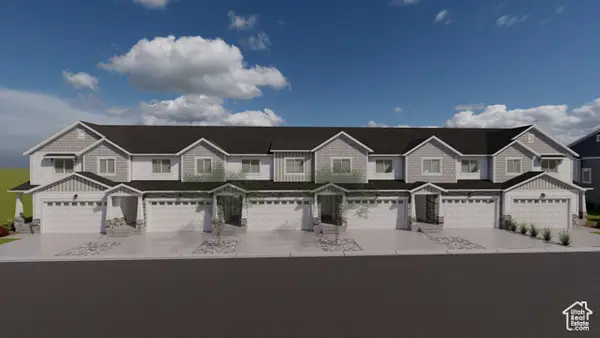 $503,900Active4 beds 3 baths2,478 sq. ft.
$503,900Active4 beds 3 baths2,478 sq. ft.574 W Sungleam Ln #2384, Saratoga Springs, UT 84045
MLS# 2111806Listed by: EDGE REALTY - New
 $484,900Active3 beds 2 baths2,768 sq. ft.
$484,900Active3 beds 2 baths2,768 sq. ft.2349 E Sego Liliy Dr, Eagle Mountain, UT 84005
MLS# 2111784Listed by: NJG REAL ESTATE LLC - New
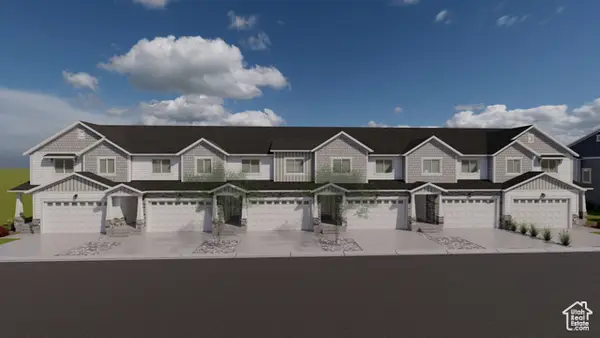 $489,900Active3 beds 3 baths2,321 sq. ft.
$489,900Active3 beds 3 baths2,321 sq. ft.586 W Sungleam Ln #2379, Saratoga Springs, UT 84045
MLS# 2111653Listed by: EDGE REALTY 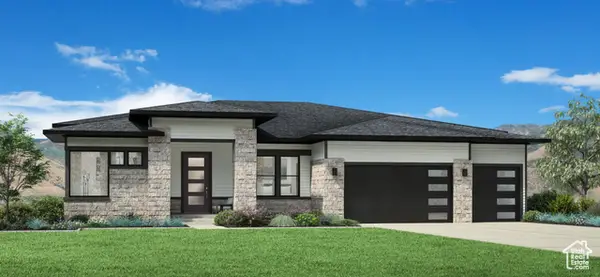 $1,154,995Pending5 beds 7 baths5,788 sq. ft.
$1,154,995Pending5 beds 7 baths5,788 sq. ft.811 W Wild Yarrow Dr W #2059, Saratoga Springs, UT 84045
MLS# 2111515Listed by: TOLL BROTHERS REAL ESTATE, INC.- New
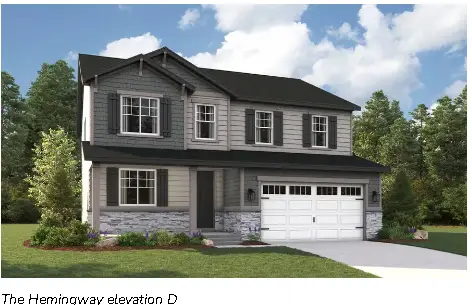 $814,990Active5 beds 4 baths3,693 sq. ft.
$814,990Active5 beds 4 baths3,693 sq. ft.56 E Night Heron Cv #612, Saratoga Springs, UT 84045
MLS# 2111476Listed by: RICHMOND AMERICAN HOMES OF UTAH, INC - New
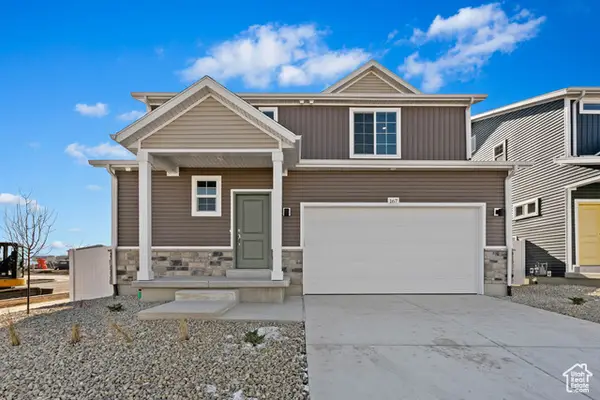 $559,990Active4 beds 3 baths2,986 sq. ft.
$559,990Active4 beds 3 baths2,986 sq. ft.43 E Broadway Dr #1038, Saratoga Springs, UT 84045
MLS# 2111378Listed by: ADVANTAGE REAL ESTATE, LLC
