2017 N Chianti St W, Saratoga Springs, UT 84045
Local realty services provided by:Better Homes and Gardens Real Estate Momentum
Listed by: tamara loscher
Office: kw south valley keller williams
MLS#:2122545
Source:SL
Price summary
- Price:$435,000
- Price per sq. ft.:$179.53
- Monthly HOA dues:$170
About this home
Discover this stunning 3-bedroom, 2.5-bath townhome designed for modern living in the heart of Saratoga Springs. From the moment you step inside, you'll love the bright, open floor plan that perfectly blends style and functionality. The spacious main level features a modern kitchen with sleek cabinetry, stainless steel appliances, and a large island ideal for meal prep or casual dining. The adjoining dining and living areas create a warm, inviting space for entertaining family and friends. Upstairs, the primary suite offers a peaceful retreat with a private ensuite bathroom and walk-in closet. Two additional bedrooms provide plenty of room for family, guests, or a home office, along with a full bath and convenient laundry area. Thoughtfully designed details, neutral finishes, and abundant natural light give this home an airy, contemporary feel throughout. Step outside and enjoy a patio to enjoy evening sunsets. With extra green space and a mountain view that will not have obstructions. As well as a avibrant community lifestyle-this townhome is just a short walk to neighborhood parks, a scenic lake, and a popular dog park. Shopping, dining, schools, and everyday conveniences are all nearby, offering the perfect balance of comfort and accessibility. Experience the ease of low-maintenance living in one of Saratoga Springs' most sought-after neighborhoods. Whether you're a first-time buyer, growing household, or looking to simplify, this home combines location, livability, and modern design in one exceptional package. Square footage figures are provided as a courtesy estimate only and were obtained from Builder Plans. Buyer is advised to obtain an independent measurement.
Contact an agent
Home facts
- Year built:2021
- Listing ID #:2122545
- Added:89 day(s) ago
- Updated:November 30, 2025 at 08:45 AM
Rooms and interior
- Bedrooms:3
- Total bathrooms:3
- Full bathrooms:2
- Half bathrooms:1
- Living area:2,423 sq. ft.
Heating and cooling
- Cooling:Central Air
- Heating:Gas: Central
Structure and exterior
- Roof:Asphalt
- Year built:2021
- Building area:2,423 sq. ft.
- Lot area:0.03 Acres
Schools
- High school:Cedar Valley
- Elementary school:Black Ridge
Utilities
- Water:Culinary, Water Connected
- Sewer:Sewer Connected, Sewer: Connected
Finances and disclosures
- Price:$435,000
- Price per sq. ft.:$179.53
- Tax amount:$1,925
New listings near 2017 N Chianti St W
- New
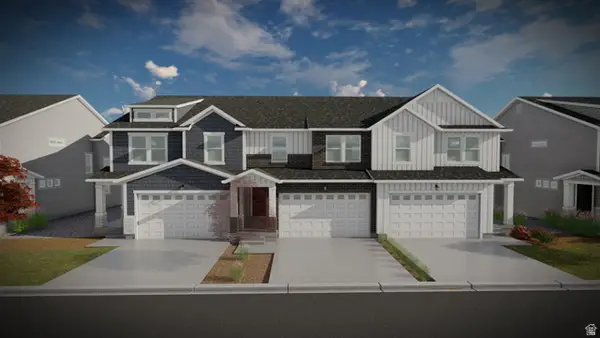 $485,900Active3 beds 3 baths2,321 sq. ft.
$485,900Active3 beds 3 baths2,321 sq. ft.1534 W Banner Dr #813, Saratoga Springs, UT 84045
MLS# 2136548Listed by: EDGE REALTY - New
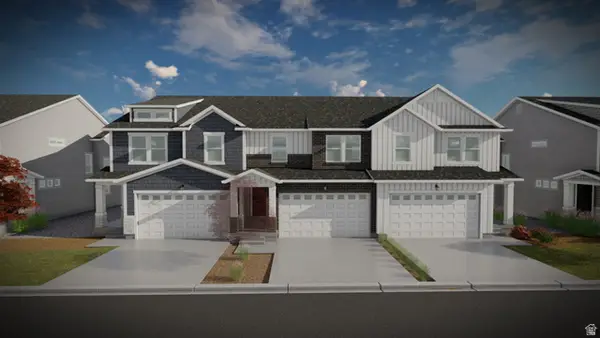 $472,900Active3 beds 3 baths2,280 sq. ft.
$472,900Active3 beds 3 baths2,280 sq. ft.1532 W Banner Dr #814, Saratoga Springs, UT 84045
MLS# 2136553Listed by: EDGE REALTY - New
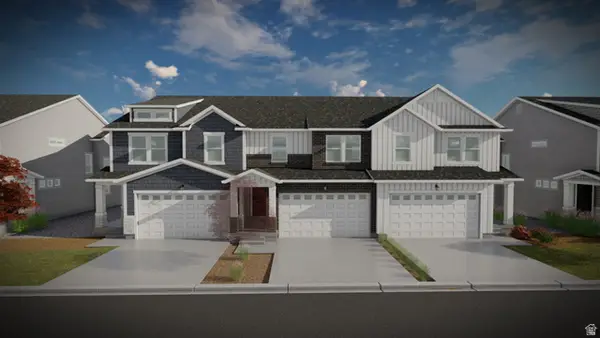 $495,900Active4 beds 3 baths2,478 sq. ft.
$495,900Active4 beds 3 baths2,478 sq. ft.1530 W Banner Dr #815, Saratoga Springs, UT 84045
MLS# 2136555Listed by: EDGE REALTY - New
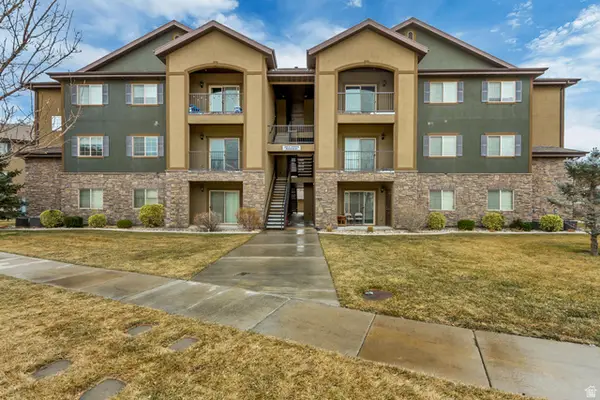 $320,000Active3 beds 2 baths1,237 sq. ft.
$320,000Active3 beds 2 baths1,237 sq. ft.203 E Jordan Ridge Blvd N #204, Saratoga Springs, UT 84045
MLS# 2136513Listed by: JUPIDOOR LLC - New
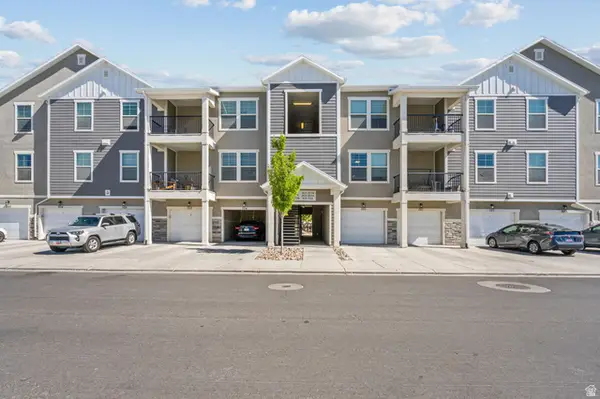 $314,500Active3 beds 2 baths1,272 sq. ft.
$314,500Active3 beds 2 baths1,272 sq. ft.1776 W Newcastle Ln S #301, Saratoga Springs, UT 84045
MLS# 2136437Listed by: PRESIDIO REAL ESTATE - New
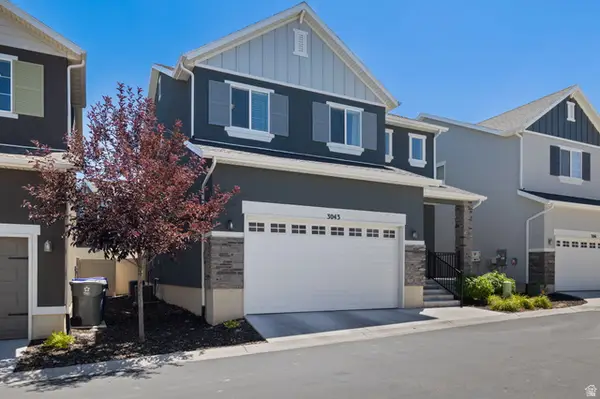 $438,999Active3 beds 3 baths2,594 sq. ft.
$438,999Active3 beds 3 baths2,594 sq. ft.3043 S Willow Creek Dr, Saratoga Springs, UT 84045
MLS# 2136215Listed by: PRESIDIO REAL ESTATE 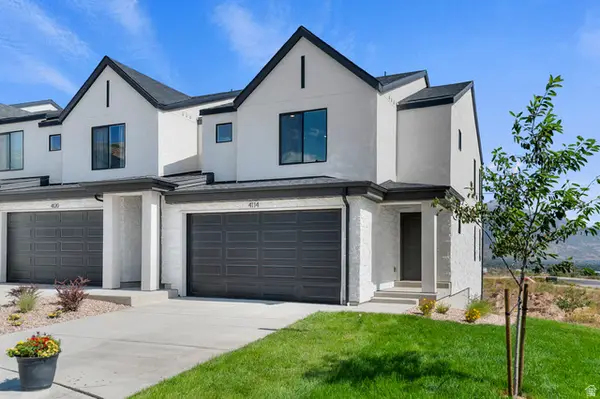 $533,123Pending3 beds 3 baths2,187 sq. ft.
$533,123Pending3 beds 3 baths2,187 sq. ft.316 E Glencoe Dr #1078, Lehi, UT 84043
MLS# 2136388Listed by: D.R. HORTON, INC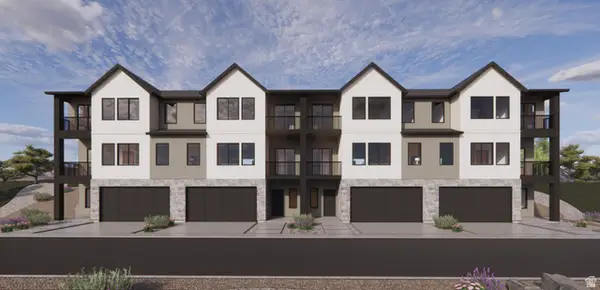 $549,990Pending3 beds 3 baths2,194 sq. ft.
$549,990Pending3 beds 3 baths2,194 sq. ft.403 E Levengrove Dr #1142, Lehi, UT 84043
MLS# 2136391Listed by: D.R. HORTON, INC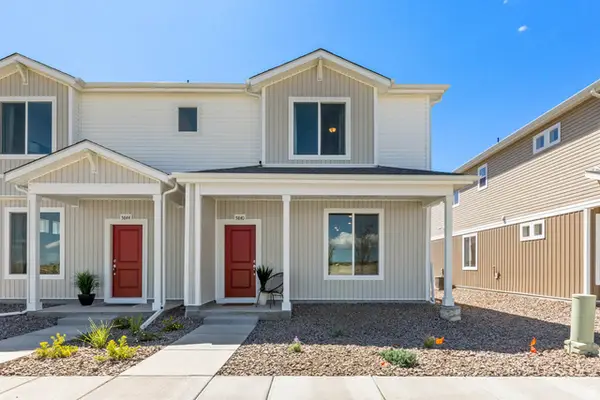 $384,990Pending3 beds 3 baths1,453 sq. ft.
$384,990Pending3 beds 3 baths1,453 sq. ft.254 E Wood Duck Cv #158, Saratoga Springs, UT 84045
MLS# 2136350Listed by: ADVANTAGE REAL ESTATE, LLC- New
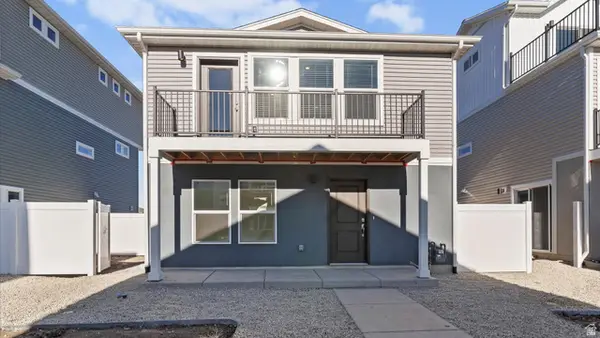 $369,990Active2 beds 3 baths1,031 sq. ft.
$369,990Active2 beds 3 baths1,031 sq. ft.106 N Provo River Rd, Saratoga Springs, UT 84045
MLS# 2136269Listed by: ADVANTAGE REAL ESTATE, LLC

