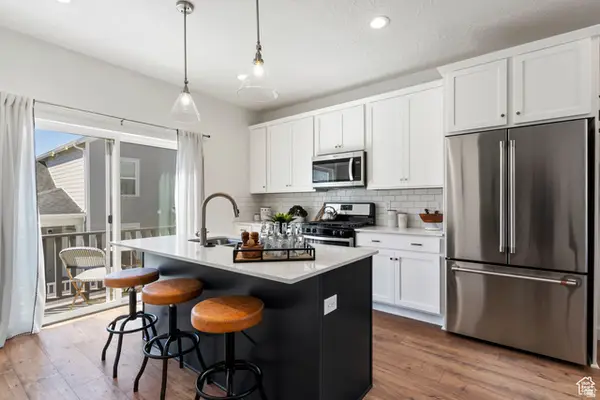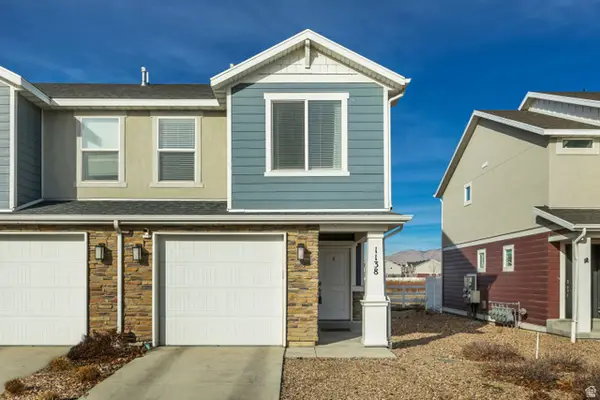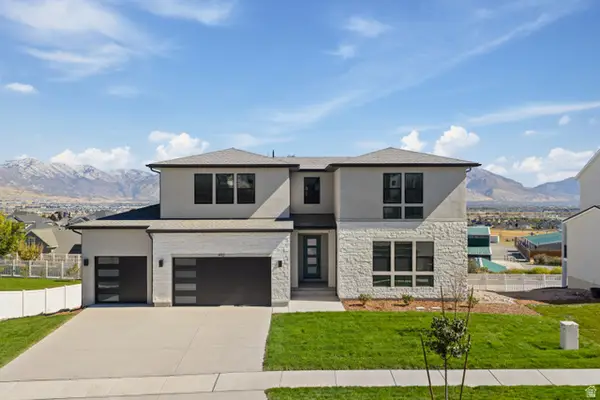2163 N Wild Hyacinth Dr, Saratoga Springs, UT 84045
Local realty services provided by:Better Homes and Gardens Real Estate Momentum
2163 N Wild Hyacinth Dr,Saratoga Springs, UT 84045
$730,000
- 4 Beds
- 4 Baths
- 4,538 sq. ft.
- Single family
- Active
Listed by: lori khodadad
Office: coldwell banker realty (union heights)
MLS#:2107292
Source:SL
Price summary
- Price:$730,000
- Price per sq. ft.:$160.86
- Monthly HOA dues:$40
About this home
This well-maintained home offers the perfect blend of style, comfort, and modern upgrades. Bright, open living spaces feature tall ceilings and a chef's kitchen that flows into a spacious great room with a cozy gas fireplace. A private den provides a great home office. * Upstairs are four bedrooms, three full baths, a versatile loft, and a laundry room. The luxurious primary suite features a spa-like bath and oversized walk-in closet. * Additional features include energy-efficient tinted windows, pre-wired for surround sound and security cameras, a tankless water heater, water softener, radon mitigation system, and a 3-car garage with EV charging. * Relax or entertain in the low-maintenance backyard with a gazebo, gas grill hookup, and full fencing. * Residents of WildFlower community enjoy access to private amenities such as a lake, dog park, and playground - all just minutes from parks, top-rated schools, retail, and major highways. * This home has it all-schedule your private showing today!
Contact an agent
Home facts
- Year built:2021
- Listing ID #:2107292
- Added:150 day(s) ago
- Updated:January 23, 2026 at 11:58 AM
Rooms and interior
- Bedrooms:4
- Total bathrooms:4
- Full bathrooms:3
- Half bathrooms:1
- Living area:4,538 sq. ft.
Heating and cooling
- Cooling:Central Air
- Heating:Forced Air, Gas: Central
Structure and exterior
- Roof:Asphalt
- Year built:2021
- Building area:4,538 sq. ft.
- Lot area:0.12 Acres
Schools
- High school:Westlake
- Middle school:Vista Heights Middle School
- Elementary school:Harvest
Utilities
- Water:Culinary
Finances and disclosures
- Price:$730,000
- Price per sq. ft.:$160.86
- Tax amount:$3,190
New listings near 2163 N Wild Hyacinth Dr
- New
 $1,550,000Active4 beds 3 baths5,968 sq. ft.
$1,550,000Active4 beds 3 baths5,968 sq. ft.14 E Talisman Ave #187, Lehi, UT 84043
MLS# 2132498Listed by: D.R. HORTON, INC - New
 $775,000Active5 beds 4 baths4,538 sq. ft.
$775,000Active5 beds 4 baths4,538 sq. ft.2123 N Wild Hyacinth Dr W, Saratoga Springs, UT 84045
MLS# 2132500Listed by: SURV REAL ESTATE INC - New
 $431,900Active3 beds 2 baths1,826 sq. ft.
$431,900Active3 beds 2 baths1,826 sq. ft.863 S Mathilda Dr #243, Saratoga Springs, UT 84045
MLS# 2132477Listed by: DESTINATION REAL ESTATE - New
 $519,990Active3 beds 2 baths2,405 sq. ft.
$519,990Active3 beds 2 baths2,405 sq. ft.371 E Levengrove Dr #1139, Lehi, UT 84043
MLS# 2132483Listed by: D.R. HORTON, INC - New
 $719,990Active4 beds 3 baths3,708 sq. ft.
$719,990Active4 beds 3 baths3,708 sq. ft.313 E Levengrove Dr #229, Lehi, UT 84043
MLS# 2132488Listed by: D.R. HORTON, INC - Open Sat, 11am to 1pmNew
 $875,000Active5 beds 3 baths4,691 sq. ft.
$875,000Active5 beds 3 baths4,691 sq. ft.423 W Red Wolf Dr, Saratoga Springs, UT 84045
MLS# 2132393Listed by: UTAH REAL ESTATE PC - New
 $1,465,000Active3 beds 3 baths5,635 sq. ft.
$1,465,000Active3 beds 3 baths5,635 sq. ft.71 E Tailsman Ave #224, Lehi, UT 84048
MLS# 2132401Listed by: D.R. HORTON, INC - New
 $369,900Active3 beds 2 baths1,337 sq. ft.
$369,900Active3 beds 2 baths1,337 sq. ft.1138 E Pilot St, Saratoga Springs, UT 84045
MLS# 2132407Listed by: CENTURY 21 LIFESTYLE REAL ESTATE - New
 $707,900Active4 beds 3 baths3,644 sq. ft.
$707,900Active4 beds 3 baths3,644 sq. ft.1537 W Russo Dr #725, Saratoga Springs, UT 84045
MLS# 2132417Listed by: EDGE REALTY - Open Sat, 11am to 3pmNew
 $1,100,000Active8 beds 6 baths5,254 sq. ft.
$1,100,000Active8 beds 6 baths5,254 sq. ft.492 N Pinnacle Ln #6, Saratoga Springs, UT 84045
MLS# 2132444Listed by: TOLL BROTHERS REAL ESTATE, INC.
