2197 N Chianti St, Saratoga Springs, UT 84045
Local realty services provided by:Better Homes and Gardens Real Estate Momentum
2197 N Chianti St,Saratoga Springs, UT 84045
$620,000
- 4 Beds
- 3 Baths
- 3,140 sq. ft.
- Single family
- Active
Listed by:stephanie y farwell
Office:kw south valley keller williams
MLS#:2116772
Source:SL
Price summary
- Price:$620,000
- Price per sq. ft.:$197.45
- Monthly HOA dues:$143
About this home
**Open House, Sat October 11th, 11am-1pm**. Welcome Home! Discover modern elegance in this stunning newly built residence located in the highly sought-after Wildflower community-where breathtaking views meet unbeatable convenience. Enjoy easy access to major roadways and an abundance of neighborhood amenities designed for every lifestyle. Step inside to a spacious entry that flows into an open-concept kitchen and great room-perfect for entertaining or place to unwind in style. The chef-inspired kitchen features an oversized island with quartz countertops, ample storage, and an abundance of natural light. A convenient office nook nearby offers the perfect space for remote work or homework time. Upstairs, retreat to the luxurious primary suite with a spa-like ensuite bath and a generous walk-in closet. Three additional bedrooms and a walk-in laundry room complete the upper level. The unfinished basement provides plenty of room to grow and the opportunity to design your dream space. Step outside and experience all that the Wildflower community has to offer-scenic walking and biking trails, a newly completed lake/pond, sand volleyball and pickleball courts, dog parks, playgrounds, and more. This home truly has it all-style, comfort, and community. Don't miss your chance to make it yours!
Contact an agent
Home facts
- Year built:2022
- Listing ID #:2116772
- Added:1 day(s) ago
- Updated:October 10, 2025 at 11:06 AM
Rooms and interior
- Bedrooms:4
- Total bathrooms:3
- Full bathrooms:2
- Half bathrooms:1
- Living area:3,140 sq. ft.
Heating and cooling
- Cooling:Central Air
- Heating:Forced Air
Structure and exterior
- Roof:Asphalt
- Year built:2022
- Building area:3,140 sq. ft.
- Lot area:0.1 Acres
Schools
- High school:Westlake
- Middle school:Vista Heights Middle School
- Elementary school:Black Ridge
Utilities
- Water:Culinary, Water Connected
- Sewer:Sewer Connected, Sewer: Connected
Finances and disclosures
- Price:$620,000
- Price per sq. ft.:$197.45
- Tax amount:$2,372
New listings near 2197 N Chianti St
- New
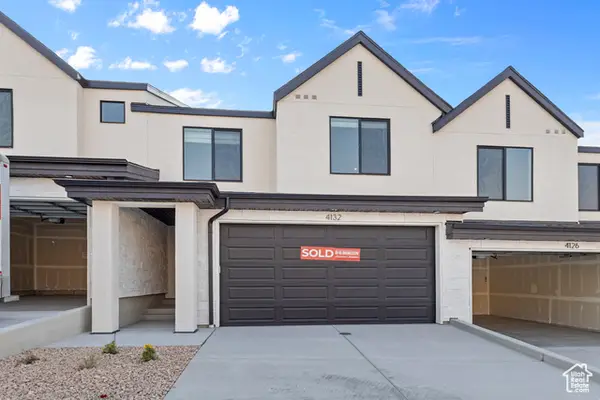 $502,990Active4 beds 3 baths2,248 sq. ft.
$502,990Active4 beds 3 baths2,248 sq. ft.337 E Glencoe Dr #1091, Lehi, UT 84048
MLS# 2116711Listed by: D.R. HORTON, INC - New
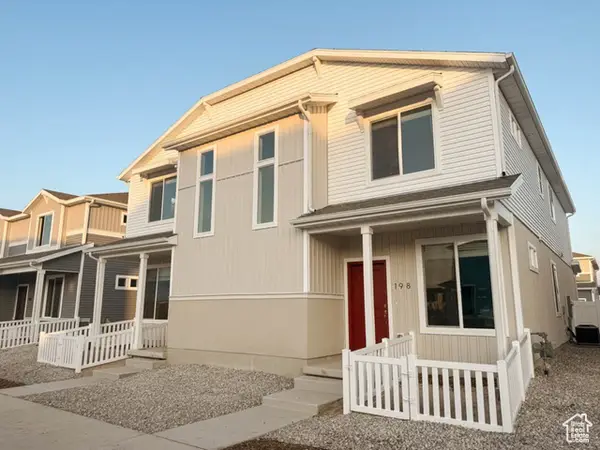 $399,990Active4 beds 3 baths1,597 sq. ft.
$399,990Active4 beds 3 baths1,597 sq. ft.103 N Bear River Rd #122, Saratoga Springs, UT 84045
MLS# 2116679Listed by: ADVANTAGE REAL ESTATE, LLC - Open Sat, 12 to 2pmNew
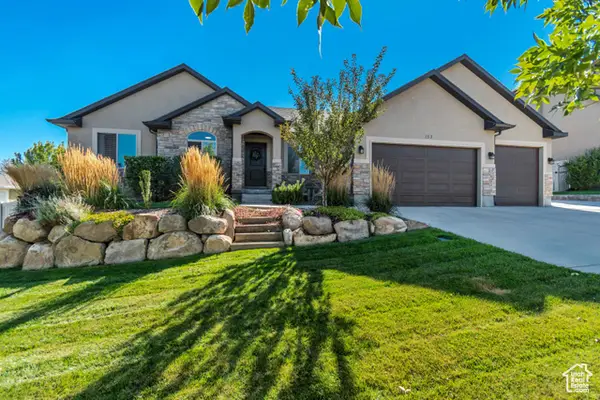 $675,000Active5 beds 3 baths3,434 sq. ft.
$675,000Active5 beds 3 baths3,434 sq. ft.153 W Honeysuckle Dr, Saratoga Springs, UT 84045
MLS# 2116656Listed by: KW SOUTH VALLEY KELLER WILLIAMS - New
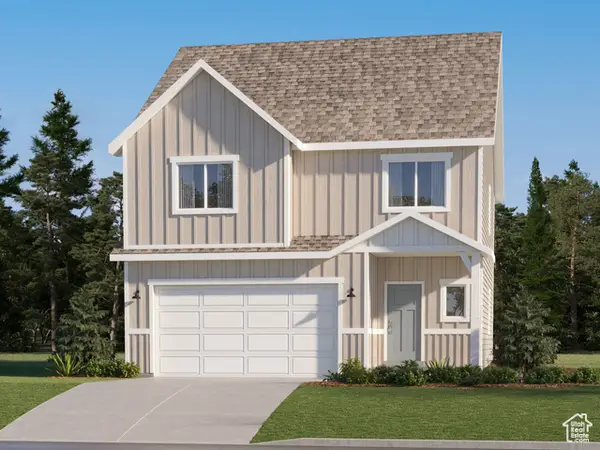 $504,900Active4 beds 3 baths2,416 sq. ft.
$504,900Active4 beds 3 baths2,416 sq. ft.1540 W Bravo Dr N #1516, Saratoga Springs, UT 84045
MLS# 2116659Listed by: LENNAR HOMES OF UTAH, LLC - Open Sat, 11am to 2pmNew
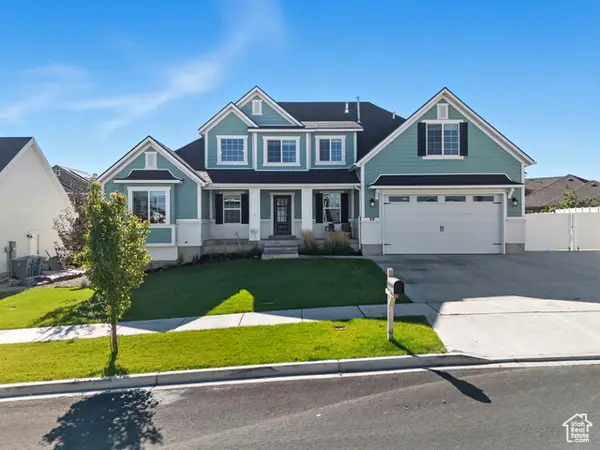 $750,000Active4 beds 3 baths4,924 sq. ft.
$750,000Active4 beds 3 baths4,924 sq. ft.49 E Garibaldi Way, Saratoga Springs, UT 84045
MLS# 2116581Listed by: OMADA REAL ESTATE - New
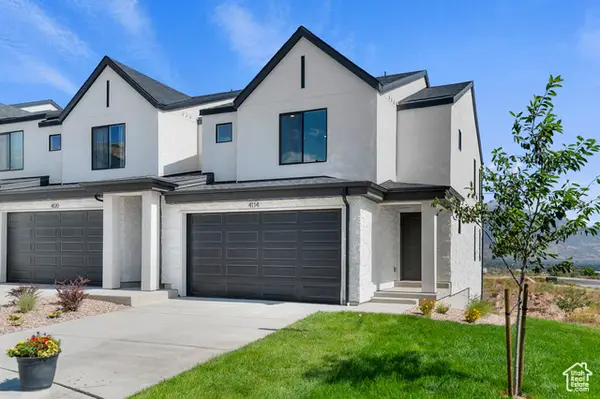 $497,990Active3 beds 3 baths2,205 sq. ft.
$497,990Active3 beds 3 baths2,205 sq. ft.343 E Glencoe Dr #1090, Lehi, UT 84048
MLS# 2116640Listed by: D.R. HORTON, INC - New
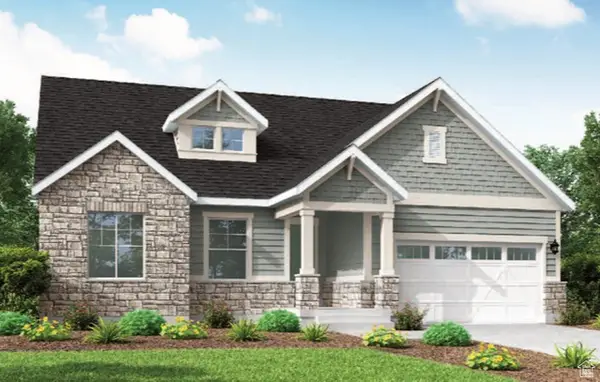 $564,500Active2 beds 2 baths3,714 sq. ft.
$564,500Active2 beds 2 baths3,714 sq. ft.1271 E Desert Peak, Saratoga Springs, UT 84005
MLS# 2116606Listed by: IVORY HOMES, LTD - Open Fri, 4 to 7pmNew
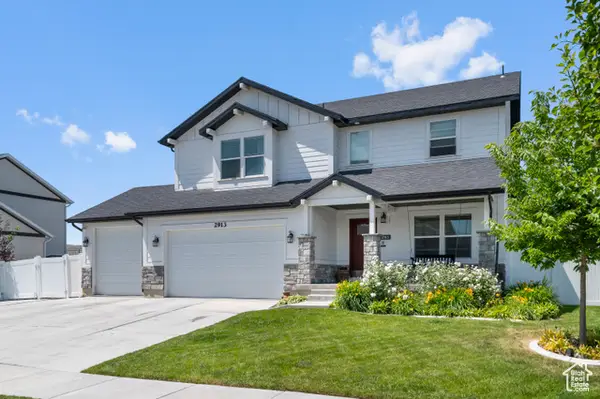 $699,000Active6 beds 4 baths3,561 sq. ft.
$699,000Active6 beds 4 baths3,561 sq. ft.2913 S Yellow Bill Dr #105, Saratoga Springs, UT 84045
MLS# 2116617Listed by: MODERN AND MAIN, LLC - New
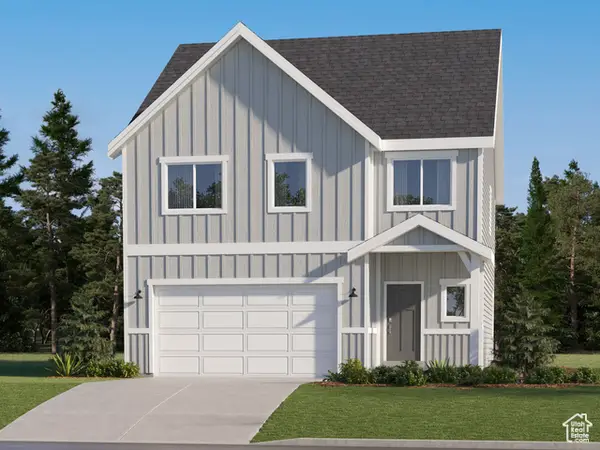 $496,900Active3 beds 3 baths2,278 sq. ft.
$496,900Active3 beds 3 baths2,278 sq. ft.1551 W Dianolla Ln #1518, Saratoga Springs, UT 84045
MLS# 2116039Listed by: LENNAR HOMES OF UTAH, LLC
