2339 N Wild Yarrow Dr #2065, Saratoga Springs, UT 84045
Local realty services provided by:Better Homes and Gardens Real Estate Momentum
2339 N Wild Yarrow Dr #2065,Saratoga Springs, UT 84045
$1,300,000
- 8 Beds
- 8 Baths
- 4,865 sq. ft.
- Single family
- Pending
Listed by: hailey hendricks, allison timothy
Office: toll brothers real estate, inc.
MLS#:2099642
Source:SL
Price summary
- Price:$1,300,000
- Price per sq. ft.:$267.21
- Monthly HOA dues:$100
About this home
New Construction, home is ready for move in! Included finished basement! Backs to beautiful open space and is nearby to a paved trail system. The airy two-story foyer is open to the splendid two-story great room. Complementing the well-designed kitchen is a bright casual dining area, a large center island with a breakfast bar, plenty of counter and cabinet space, and a generous pantry. The impressive primary bedroom suite is highlighted by a luxurious primary bath with dual vanities, a relaxing soaking tub, and a luxe shower. Additional highlights include a versatile first-floor bedroom suite with a walk-in closet and a private bath, an ample loft, and a large flex room in the basement. Come see what our master planned community offers in person! Playgrounds, greenbelts, parks, walking and biking trails, a dog park, dog trails, pickleball courts, and future Wildflower lake. Photos are representative of designer selected finishes. Visit in person to see beautiful completed construction.
Contact an agent
Home facts
- Year built:2025
- Listing ID #:2099642
- Added:271 day(s) ago
- Updated:November 30, 2025 at 08:45 AM
Rooms and interior
- Bedrooms:8
- Total bathrooms:8
- Full bathrooms:6
- Half bathrooms:2
- Living area:4,865 sq. ft.
Structure and exterior
- Year built:2025
- Building area:4,865 sq. ft.
- Lot area:0.34 Acres
Schools
- High school:Westlake
- Middle school:Vista Heights Middle School
- Elementary school:Harvest
Finances and disclosures
- Price:$1,300,000
- Price per sq. ft.:$267.21
- Tax amount:$6,500
New listings near 2339 N Wild Yarrow Dr #2065
- Open Sat, 10:30am to 3:30pmNew
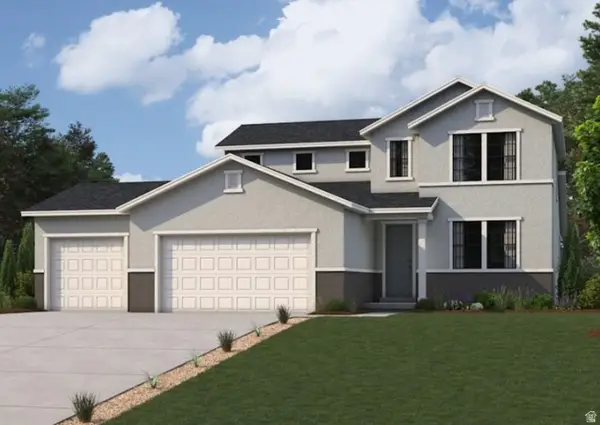 $624,990Active4 beds 3 baths4,001 sq. ft.
$624,990Active4 beds 3 baths4,001 sq. ft.5166 N Orange Stone Rd #172, Eagle Mountain, UT 84045
MLS# 2127316Listed by: CENTURY COMMUNITIES REALTY OF UTAH, LLC - New
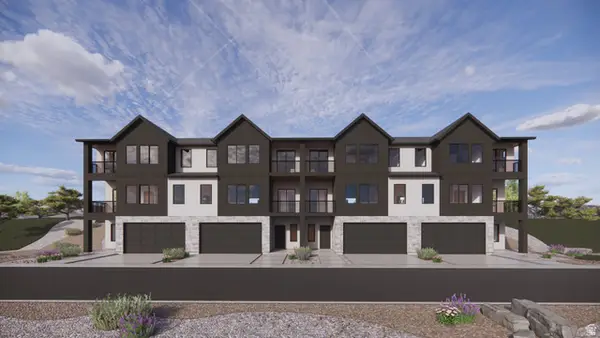 $509,990Active3 beds 2 baths2,405 sq. ft.
$509,990Active3 beds 2 baths2,405 sq. ft.359 E Levengrove Dr #1136, Lehi, UT 84043
MLS# 2127308Listed by: D.R. HORTON, INC - New
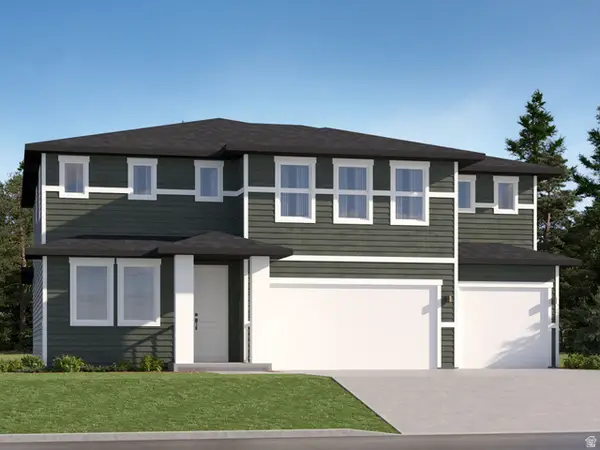 $739,900Active5 beds 3 baths4,444 sq. ft.
$739,900Active5 beds 3 baths4,444 sq. ft.1368 S Glambert Ln #223, Saratoga Springs, UT 84045
MLS# 2127262Listed by: LENNAR HOMES OF UTAH, LLC - New
 $706,900Active3 beds 3 baths3,810 sq. ft.
$706,900Active3 beds 3 baths3,810 sq. ft.907 N Banner Dr #611, Saratoga Springs, UT 84045
MLS# 2127235Listed by: EDGE REALTY - New
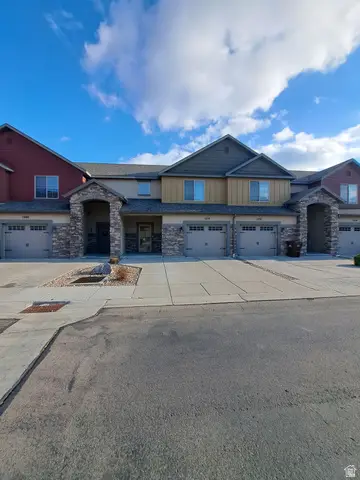 $389,000Active3 beds 3 baths1,722 sq. ft.
$389,000Active3 beds 3 baths1,722 sq. ft.1238 N Baycrest Dr E, Saratoga Springs, UT 84045
MLS# 2127123Listed by: EQUITY REAL ESTATE (RESULTS) - New
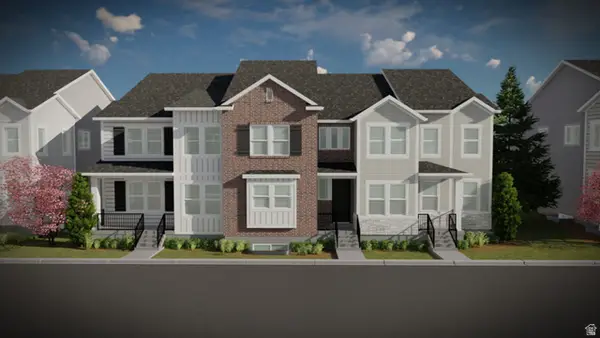 $500,900Active4 beds 3 baths2,592 sq. ft.
$500,900Active4 beds 3 baths2,592 sq. ft.806 N Danvers Dr #671, Saratoga Springs, UT 84045
MLS# 2127088Listed by: EDGE REALTY - New
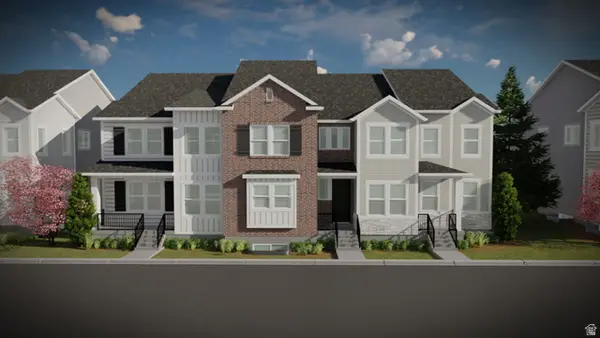 $487,900Active3 beds 3 baths2,381 sq. ft.
$487,900Active3 beds 3 baths2,381 sq. ft.800 N Danvers Dr #673, Saratoga Springs, UT 84045
MLS# 2127091Listed by: EDGE REALTY - New
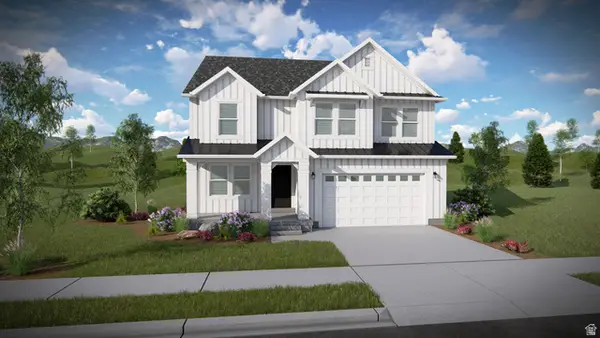 $692,900Active3 beds 3 baths3,434 sq. ft.
$692,900Active3 beds 3 baths3,434 sq. ft.2876 N Purpletop Ln #2205, Saratoga Springs, UT 84045
MLS# 2127048Listed by: EDGE REALTY - New
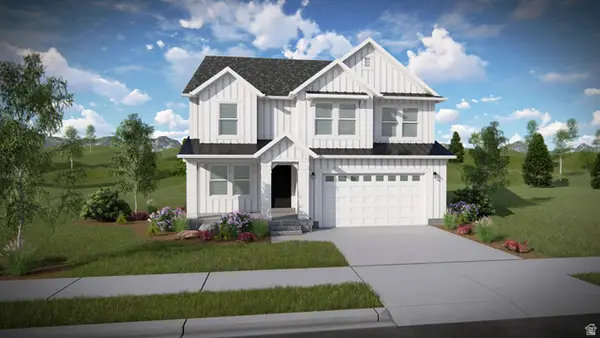 $681,900Active3 beds 3 baths3,434 sq. ft.
$681,900Active3 beds 3 baths3,434 sq. ft.2727 N Blue Dawn Ln #2240, Saratoga Springs, UT 84045
MLS# 2127051Listed by: EDGE REALTY - New
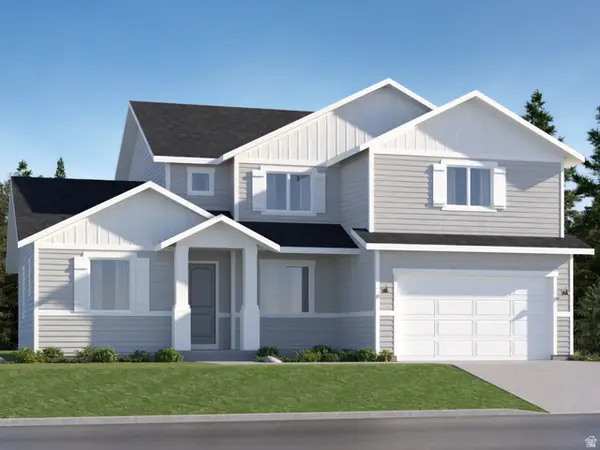 $679,900Active5 beds 3 baths4,144 sq. ft.
$679,900Active5 beds 3 baths4,144 sq. ft.1374 S Glambert Ln #224, Saratoga Springs, UT 84045
MLS# 2127003Listed by: LENNAR HOMES OF UTAH, LLC
