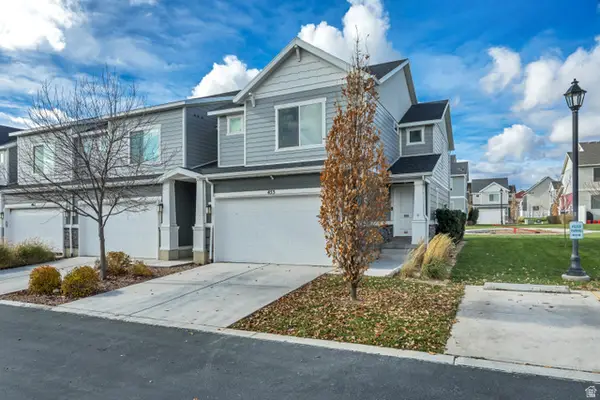242 N Husker Ln #8, Saratoga Springs, UT 84043
Local realty services provided by:Better Homes and Gardens Real Estate Momentum
242 N Husker Ln #8,Saratoga Springs, UT 84043
$954,950
- 6 Beds
- 4 Baths
- 4,001 sq. ft.
- Single family
- Pending
Listed by: j. parker knight
Office: realtypath llc. (prestige)
MLS#:2127462
Source:SL
Price summary
- Price:$954,950
- Price per sq. ft.:$238.68
- Monthly HOA dues:$72
About this home
This stunning Willow has already been fully selected with beautiful, on-trend finishes throughout - no waiting for design decisions, just move in and enjoy! Everything today's buyers want is here: a convenient flex nook with natural light near the garage (perfect for storage, a drop zone, or quiet work spot), a mudroom off the garage with built-in bench and drop cabinet (included as standard), and a massive walk-in pantry that spans the full width of the kitchen with countertop space for appliances or a coffee station. The grand two-story great room features a panoramic electric fireplace, while a main-level home office with elegant double doors offers privacy when you need it. Upstairs you'll find a spacious bonus loft ideal for movies, play, or a second living area, four generous bedrooms (three with walk-in closets), upstairs laundry with an extra linen closet, and a luxurious primary suite complete with 6' soaking tub plus separate walk-in shower. Dual-zone comfort is ensured with a second furnace upstairs.Plus a huge value-add: the full basement comes completely finished as a separate 2-bedroom ADU with its own private entrance - ready to generate $1,800$2,200/month in rental income (current Wasatch Front averages), host multi-generational family, long-term guests, or simply provide incredible extra living space. Utah's ADU-friendly laws make this turn-key setup even more valuable.This home delivers smart design, family-friendly flow, and immediate income potential - all fully selected, fully finished, and move-in ready.
Contact an agent
Home facts
- Year built:2025
- Listing ID #:2127462
- Added:198 day(s) ago
- Updated:January 16, 2026 at 10:06 PM
Rooms and interior
- Bedrooms:6
- Total bathrooms:4
- Full bathrooms:3
- Half bathrooms:1
- Living area:4,001 sq. ft.
Heating and cooling
- Cooling:Central Air
- Heating:Electric, Gas: Central
Structure and exterior
- Roof:Asphalt
- Year built:2025
- Building area:4,001 sq. ft.
- Lot area:0.23 Acres
Schools
- High school:Lehi
- Middle school:Willowcreek
- Elementary school:Dry Creek
Utilities
- Water:Culinary, Water Connected
- Sewer:Sewer Connected, Sewer: Connected
Finances and disclosures
- Price:$954,950
- Price per sq. ft.:$238.68
- Tax amount:$1
New listings near 242 N Husker Ln #8
- New
 $434,900Active3 beds 2 baths2,224 sq. ft.
$434,900Active3 beds 2 baths2,224 sq. ft.453 S Day Dream Ln, Saratoga Springs, UT 84045
MLS# 2131297Listed by: INTERMOUNTAIN PROPERTIES - New
 $319,900Active3 beds 2 baths1,272 sq. ft.
$319,900Active3 beds 2 baths1,272 sq. ft.1776 W Newcastle Ln N #A302, Saratoga Springs, UT 84045
MLS# 2131260Listed by: SURV REAL ESTATE INC - New
 $789,990Active4 beds 4 baths4,745 sq. ft.
$789,990Active4 beds 4 baths4,745 sq. ft.27 E Night Heron Cv #615, Saratoga Springs, UT 84045
MLS# 2131130Listed by: RICHMOND AMERICAN HOMES OF UTAH, INC - New
 $817,000Active4 beds 3 baths3,884 sq. ft.
$817,000Active4 beds 3 baths3,884 sq. ft.1524 S Lukas Ln, Saratoga Springs, UT 84045
MLS# 2131144Listed by: PERRY REALTY, INC. - New
 $425,000Active3 beds 3 baths2,200 sq. ft.
$425,000Active3 beds 3 baths2,200 sq. ft.623 N Scuttlebutt Ln #2047, Saratoga Springs, UT 84043
MLS# 2131029Listed by: EQUITY REAL ESTATE (SOLID) - New
 $495,900Active3 beds 3 baths2,381 sq. ft.
$495,900Active3 beds 3 baths2,381 sq. ft.820 N Danvers Dr #669, Saratoga Springs, UT 84045
MLS# 2131052Listed by: EDGE REALTY - New
 $489,900Active3 beds 3 baths2,381 sq. ft.
$489,900Active3 beds 3 baths2,381 sq. ft.818 N Danvers Dr #670, Saratoga Springs, UT 84045
MLS# 2131060Listed by: EDGE REALTY - Open Sat, 12:30 to 2:30pmNew
 $1,149,000Active5 beds 3 baths3,740 sq. ft.
$1,149,000Active5 beds 3 baths3,740 sq. ft.3926 S Panorama Dr, Saratoga Springs, UT 84045
MLS# 2131064Listed by: EQUITY SUMMIT GROUP PC - Open Sat, 2:30 to 5pmNew
 $825,000Active5 beds 4 baths4,208 sq. ft.
$825,000Active5 beds 4 baths4,208 sq. ft.598 S Crooked Post Way, Saratoga Springs, UT 84045
MLS# 2131066Listed by: BERKSHIRE HATHAWAY HOMESERVICES UTAH PROPERTIES (SALT LAKE) - New
 $369,990Active2 beds 3 baths1,031 sq. ft.
$369,990Active2 beds 3 baths1,031 sq. ft.45 N Provo River Rd #264, Saratoga Springs, UT 84045
MLS# 2131121Listed by: ADVANTAGE REAL ESTATE, LLC
