2422 N Cider Pl, Saratoga Springs, UT 84045
Local realty services provided by:Better Homes and Gardens Real Estate Momentum
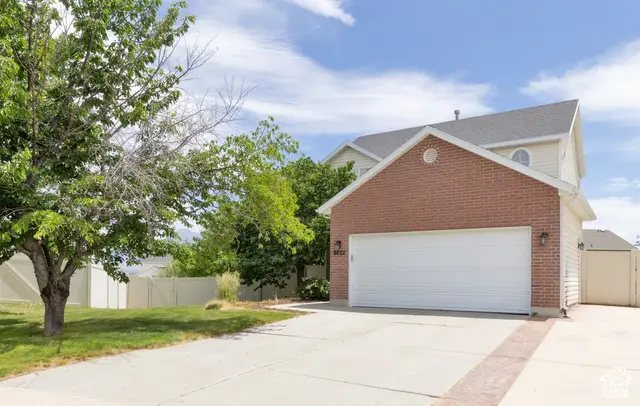
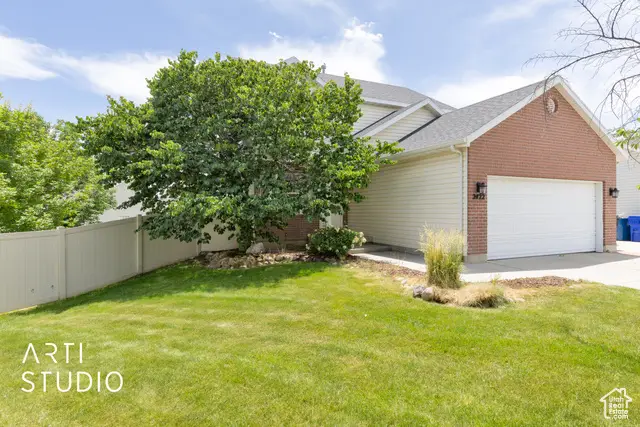
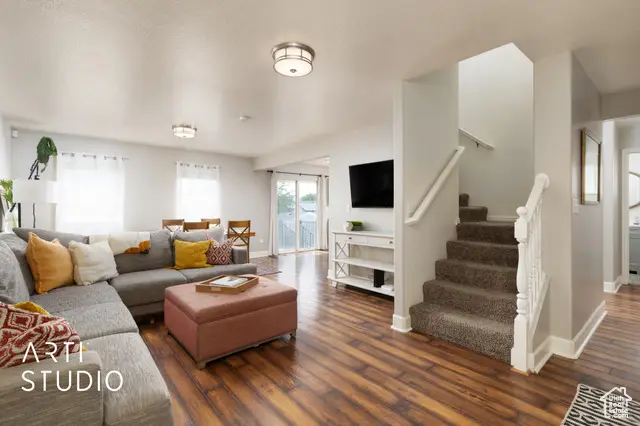
2422 N Cider Pl,Saratoga Springs, UT 84045
$517,000
- 4 Beds
- 4 Baths
- 2,160 sq. ft.
- Single family
- Pending
Listed by:bowen prestwich
Office:era brokers consolidated (utah county)
MLS#:2092815
Source:SL
Price summary
- Price:$517,000
- Price per sq. ft.:$239.35
- Monthly HOA dues:$37
About this home
*Buyer canceled due to a contingent sale falling through* Nestled in a quiet cul-de-sac within the highly sought-after Harvest Hills community, this 4 bed 3.5 bath home is beautifully maintained and ready for move-in. Step inside to hardwood floors, abundant natural light, and an inviting open concept floorplan, which flows seamlessly from main living space into a bright updated kitchen. Upstairs, you'll find the spacious primary suite, along with two additional bedrooms and a second bathroom. Downstairs, the finished basement hosts a large den/family room, plenty of storage, and a guest bedroom complete with ensuite bathroom. While you visit, feel free to eat some fresh cherries from the tree out front. Catch a view from the enormous, refinished deck, ideal for summer BBQs and family gatherings. Additional upgrades include a water softener, granite kitchen countertops, stainless steel appliances, a gas range, and a storage shed in the backyard. Conveniently located near top-rated schools, shopping, dining, and the best of both Saratoga Springs and Lehi, you'll love this fantastic location! Square footage figures are provided as a courtesy estimate only and were obtained from county records. Buyer is advised to obtain an independent measurement.
Contact an agent
Home facts
- Year built:2002
- Listing Id #:2092815
- Added:65 day(s) ago
- Updated:August 21, 2025 at 11:57 PM
Rooms and interior
- Bedrooms:4
- Total bathrooms:4
- Full bathrooms:3
- Half bathrooms:1
- Living area:2,160 sq. ft.
Heating and cooling
- Cooling:Central Air
- Heating:Gas: Central
Structure and exterior
- Roof:Asphalt
- Year built:2002
- Building area:2,160 sq. ft.
- Lot area:0.17 Acres
Schools
- High school:Westlake
- Middle school:Vista Heights Middle School
- Elementary school:Harvest
Utilities
- Water:Culinary, Water Connected
- Sewer:Sewer Connected, Sewer: Connected, Sewer: Public
Finances and disclosures
- Price:$517,000
- Price per sq. ft.:$239.35
- Tax amount:$1,980
New listings near 2422 N Cider Pl
- Open Sat, 11am to 1pmNew
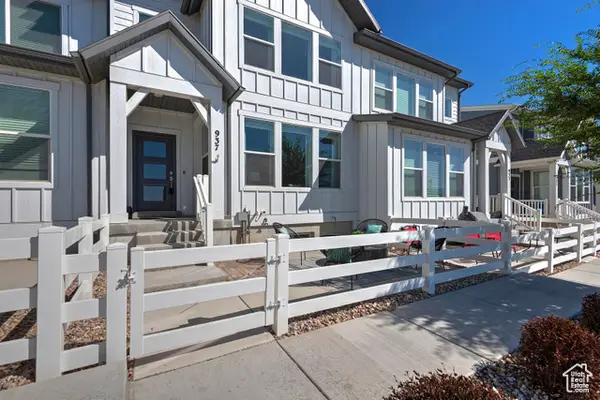 $469,000Active3 beds 3 baths2,727 sq. ft.
$469,000Active3 beds 3 baths2,727 sq. ft.937 W Sunspear Dr S, Saratoga Springs, UT 84045
MLS# 2106704Listed by: COLDWELL BANKER REALTY (SALT LAKE-SUGAR HOUSE) - New
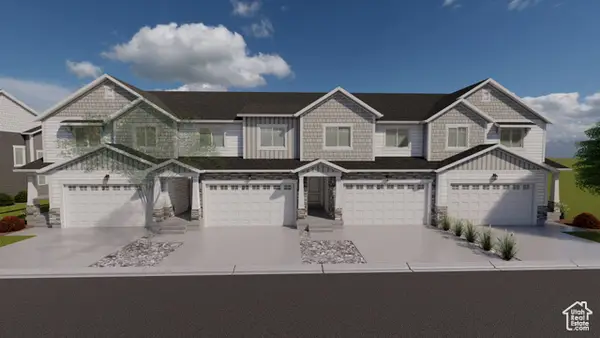 $495,900Active3 beds 3 baths2,321 sq. ft.
$495,900Active3 beds 3 baths2,321 sq. ft.2934 N Red Velvet Ln #2372, Saratoga Springs, UT 84045
MLS# 2106590Listed by: EDGE REALTY 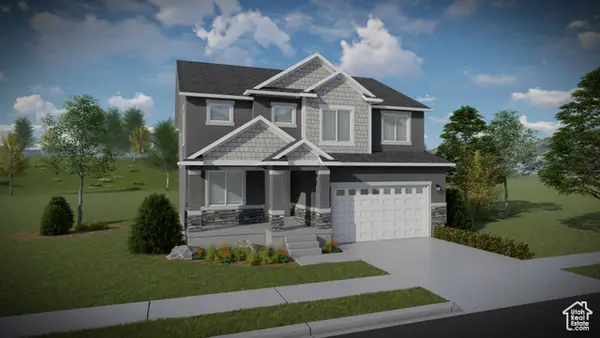 $639,900Pending4 beds 3 baths3,178 sq. ft.
$639,900Pending4 beds 3 baths3,178 sq. ft.1456 W Boseman Way #618, Saratoga Springs, UT 84045
MLS# 2106574Listed by: EDGE REALTY- New
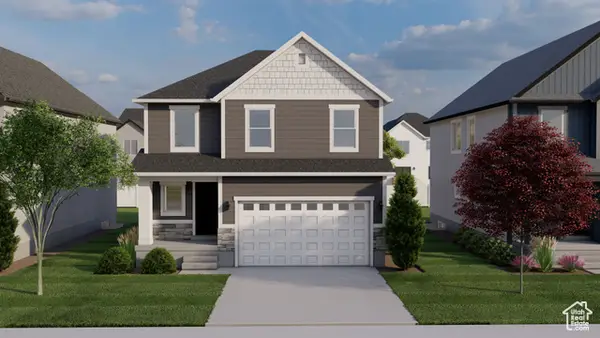 $594,900Active4 beds 3 baths2,863 sq. ft.
$594,900Active4 beds 3 baths2,863 sq. ft.1498 W Boseman Way #624, Saratoga Springs, UT 84045
MLS# 2106555Listed by: EDGE REALTY - New
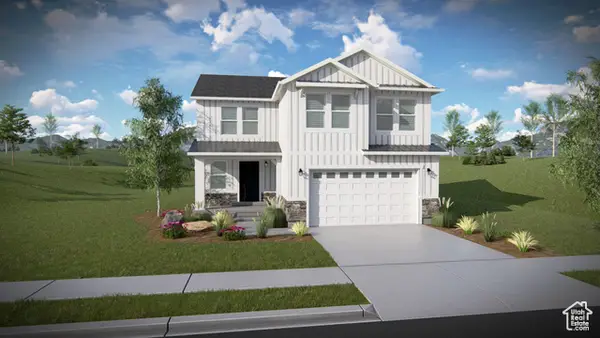 $631,900Active4 beds 3 baths2,744 sq. ft.
$631,900Active4 beds 3 baths2,744 sq. ft.2893 N Purpletop Ln #2180, Saratoga Springs, UT 84045
MLS# 2106560Listed by: EDGE REALTY - New
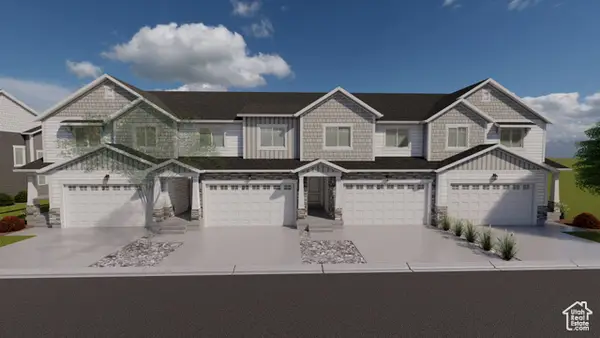 $525,900Active4 beds 4 baths2,321 sq. ft.
$525,900Active4 beds 4 baths2,321 sq. ft.2942 N Red Velvet Ln #2369, Saratoga Springs, UT 84045
MLS# 2106569Listed by: EDGE REALTY - New
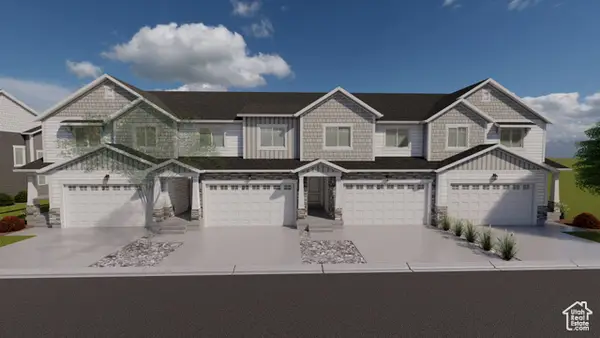 $487,900Active4 beds 3 baths2,412 sq. ft.
$487,900Active4 beds 3 baths2,412 sq. ft.2938 N Red Velvet Ln #2370, Saratoga Springs, UT 84045
MLS# 2106575Listed by: EDGE REALTY - New
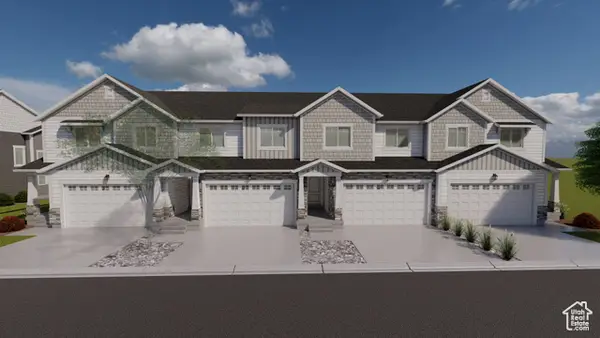 $475,900Active3 beds 3 baths2,280 sq. ft.
$475,900Active3 beds 3 baths2,280 sq. ft.2936 Red Velvet Ln N #2371, Saratoga Springs, UT 84045
MLS# 2106579Listed by: EDGE REALTY - Open Fri, 5 to 7pmNew
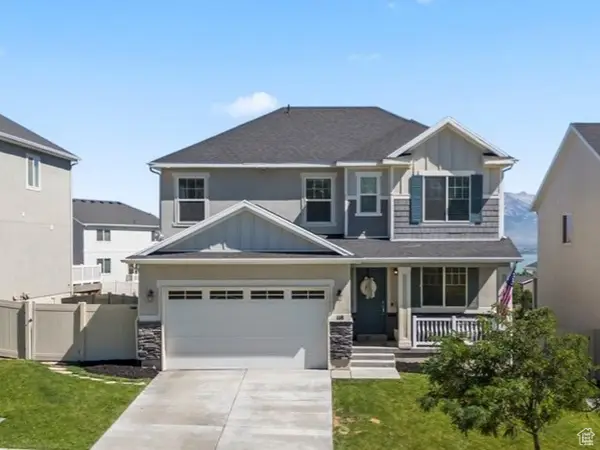 $599,900Active4 beds 3 baths3,499 sq. ft.
$599,900Active4 beds 3 baths3,499 sq. ft.118 W Swainson Ave S, Saratoga Springs, UT 84045
MLS# 2106510Listed by: BERKSHIRE HATHAWAY HOMESERVICES ELITE REAL ESTATE  $405,990Pending3 beds 2 baths2,245 sq. ft.
$405,990Pending3 beds 2 baths2,245 sq. ft.109 N Carpenter Ln #1807, Saratoga Springs, UT 84045
MLS# 2106400Listed by: D.R. HORTON, INC
