2499 S Maverick Rd W, Saratoga Springs, UT 84045
Local realty services provided by:Better Homes and Gardens Real Estate Momentum
Listed by:rod miranda
Office:real estate essentials
MLS#:2110822
Source:SL
Price summary
- Price:$815,000
- Price per sq. ft.:$173.11
About this home
*2ND KITCHEN in Basement* SOLAR PANELS paid off** Corner Lot** NO HOA**This stunning home offers breathtaking Wasatch Mountain views and an ideal open floor plan with vaulted ceilings. Make sure to check the 3D TOUR!! The home features 6 bedrooms, including a spacious master suite with a walk-in closet, and double vanity, plus 4 full bathrooms. There's a Second Kitchen in the Basement with ample space to add a laundry closet, offering great potential for a mother-in-law apartment. **All furniture, refrigerators, washer and dryer are negotiable** **All information provided is deemed reliable, but is not guaranteed and should be independently verified by buyer and buyer's agent. Square footage figures are provided as a courtesy estimate only and were obtained from the county records. Buyer is advised to obtain an independent measurement.
Contact an agent
Home facts
- Year built:2006
- Listing ID #:2110822
- Added:4 day(s) ago
- Updated:September 16, 2025 at 10:59 AM
Rooms and interior
- Bedrooms:6
- Total bathrooms:4
- Full bathrooms:4
- Living area:4,708 sq. ft.
Heating and cooling
- Cooling:Central Air
- Heating:Forced Air, Gas: Central
Structure and exterior
- Roof:Asphalt
- Year built:2006
- Building area:4,708 sq. ft.
- Lot area:0.24 Acres
Schools
- High school:Westlake
- Middle school:Vista Heights Middle School
- Elementary school:Sage Hills
Utilities
- Water:Culinary, Water Connected
- Sewer:Sewer Connected, Sewer: Connected, Sewer: Public
Finances and disclosures
- Price:$815,000
- Price per sq. ft.:$173.11
- Tax amount:$3,144
New listings near 2499 S Maverick Rd W
- New
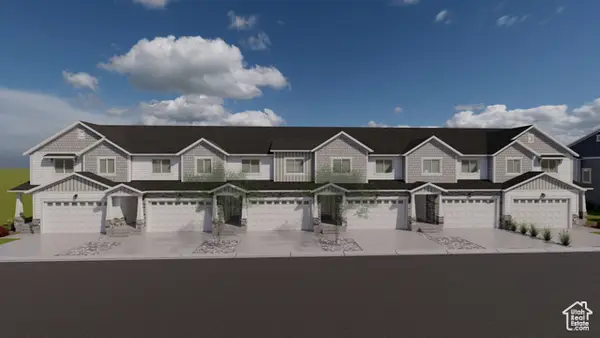 $489,900Active3 beds 3 baths2,321 sq. ft.
$489,900Active3 beds 3 baths2,321 sq. ft.586 W Sungleam Ln #2379, Saratoga Springs, UT 84045
MLS# 2111653Listed by: EDGE REALTY 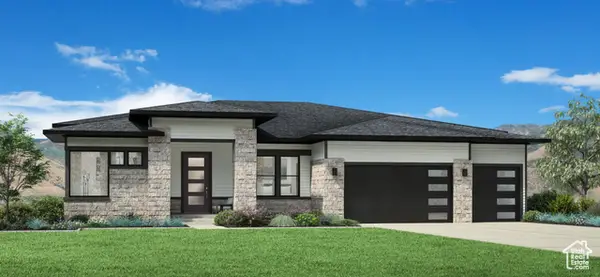 $1,154,995Pending5 beds 7 baths5,788 sq. ft.
$1,154,995Pending5 beds 7 baths5,788 sq. ft.811 W Wild Yarrow Dr W #2059, Saratoga Springs, UT 84045
MLS# 2111515Listed by: TOLL BROTHERS REAL ESTATE, INC.- New
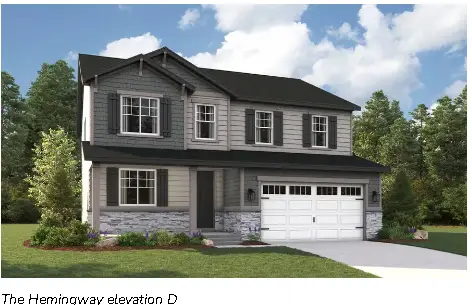 $814,990Active5 beds 4 baths3,693 sq. ft.
$814,990Active5 beds 4 baths3,693 sq. ft.56 E Night Heron Cv #612, Saratoga Springs, UT 84045
MLS# 2111476Listed by: RICHMOND AMERICAN HOMES OF UTAH, INC - New
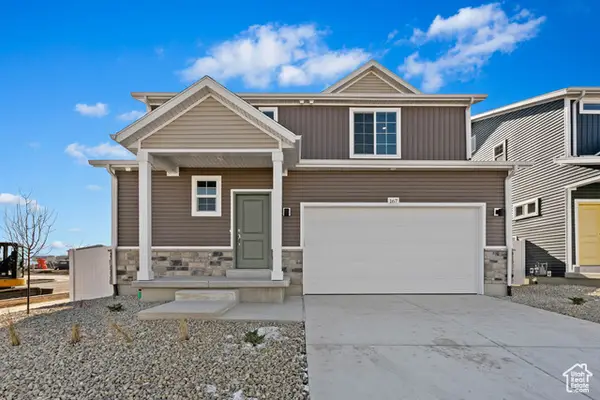 $559,990Active4 beds 3 baths2,986 sq. ft.
$559,990Active4 beds 3 baths2,986 sq. ft.43 E Broadway Dr #1038, Saratoga Springs, UT 84045
MLS# 2111378Listed by: ADVANTAGE REAL ESTATE, LLC - New
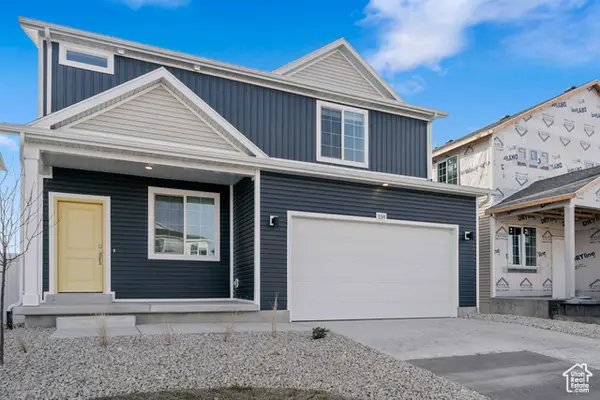 $529,990Active4 beds 3 baths2,625 sq. ft.
$529,990Active4 beds 3 baths2,625 sq. ft.49 E Broadway Dr #1037, Saratoga Springs, UT 84045
MLS# 2111385Listed by: ADVANTAGE REAL ESTATE, LLC - New
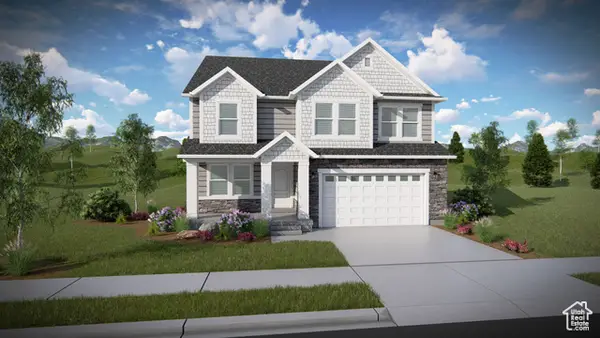 $673,900Active3 beds 3 baths3,434 sq. ft.
$673,900Active3 beds 3 baths3,434 sq. ft.1552 W Russo Dr #710, Saratoga Springs, UT 84045
MLS# 2111255Listed by: EDGE REALTY - New
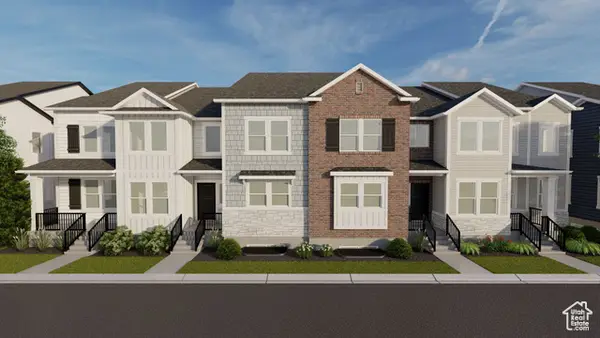 $492,900Active3 beds 3 baths2,381 sq. ft.
$492,900Active3 beds 3 baths2,381 sq. ft.1437 W Skyline Dr #916, Saratoga Springs, UT 84045
MLS# 2111256Listed by: EDGE REALTY - New
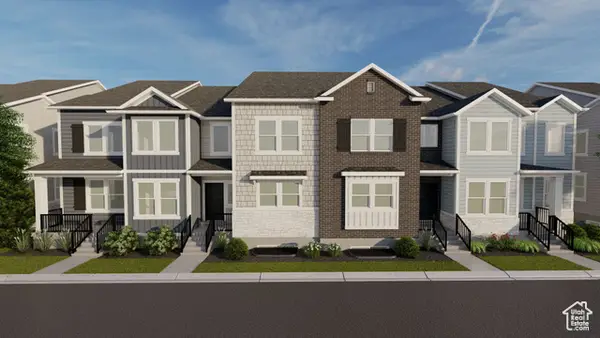 $494,900Active4 beds 3 baths2,592 sq. ft.
$494,900Active4 beds 3 baths2,592 sq. ft.1463 W Skyline Dr #909, Saratoga Springs, UT 84045
MLS# 2111262Listed by: EDGE REALTY - New
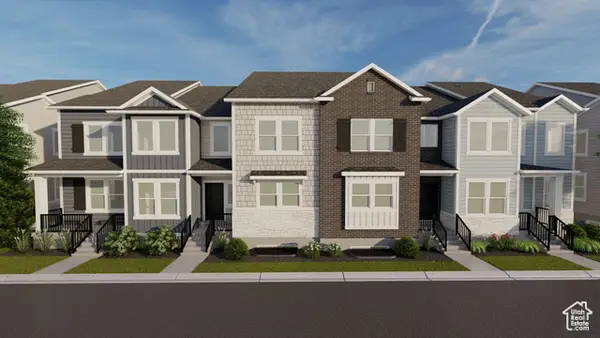 $477,900Active3 beds 3 baths2,436 sq. ft.
$477,900Active3 beds 3 baths2,436 sq. ft.1459 W Skyline Dr #910, Saratoga Springs, UT 84045
MLS# 2111267Listed by: EDGE REALTY - New
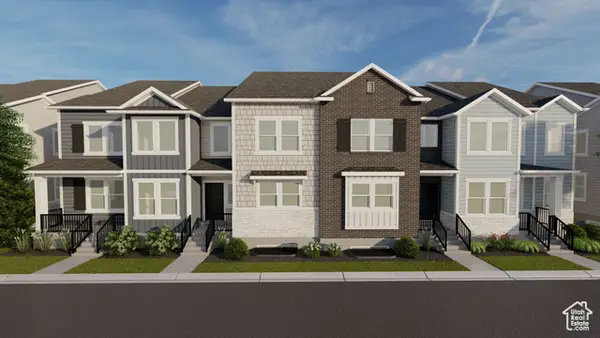 $512,900Active4 beds 4 baths2,436 sq. ft.
$512,900Active4 beds 4 baths2,436 sq. ft.1455 W Skyline Dr #911, Saratoga Springs, UT 84045
MLS# 2111271Listed by: EDGE REALTY
