2752 S Sandalwood Cir, Saratoga Springs, UT 84045
Local realty services provided by:Better Homes and Gardens Real Estate Momentum
2752 S Sandalwood Cir,Saratoga Springs, UT 84045
$1,070,000
- 4 Beds
- 5 Baths
- 4,998 sq. ft.
- Single family
- Active
Listed by: bryce anderson
Office: intermountain properties
MLS#:2119953
Source:SL
Price summary
- Price:$1,070,000
- Price per sq. ft.:$214.09
- Monthly HOA dues:$75
About this home
Appraisal available 11/4/2025: $1,100,000. This stunning home blends mountain-chalet charm with modern luxury. Every detail has been thoughtfully upgraded, from the solid hardwood floors throughout the main level and basement to the custom solid-wood, soft-close cabinetry and beveled-edge granite countertops that anchor the heart of the home. Enjoy panoramic mountain and lake views from nearly every window, including the walkout basement, as well as the expansive deck and patio. Featuring 4 spacious bedrooms, a dedicated office with solid-wood built-ins, and a versatile multi-purpose room, it's designed for comfort, elegance, and functionality. More highlights you'll love: Expansive primary suite with a deck walkout, spa-like en-suite bath and amazing walk-in closet. Separate office with rich wood built-ins, ideal for remote work or study. Huge entertaining spaces including a wet bar and open rec area. Oversized 3-car garage plus a 4th rear bay, perfect for tools, toys, or a home gym. Large deck and covered patio for seamless indoor-outdoor living. Tiered garden boxes with in-ground composters for gardening aficionados. Hot-water recirculation and whole-home water softener. Independent thermostats on each level for total comfort control. Mature fruit trees: apple, pear, peach, plum, and apricot, plus mature grape vines and a strawberry patch. Next to a park with walking paths, pickleball, playground, and pavilion. Community pool, hot tub, clubhouse, and fitness center. Quick access to Israel Canyon and outdoor recreation. This is more than a home, it's a lifestyle. Come see why this one stands out from the rest!
Contact an agent
Home facts
- Year built:2011
- Listing ID #:2119953
- Added:62 day(s) ago
- Updated:December 30, 2025 at 12:03 PM
Rooms and interior
- Bedrooms:4
- Total bathrooms:5
- Full bathrooms:3
- Half bathrooms:2
- Living area:4,998 sq. ft.
Heating and cooling
- Cooling:Central Air
- Heating:Forced Air, Gas: Central
Structure and exterior
- Roof:Asphalt
- Year built:2011
- Building area:4,998 sq. ft.
- Lot area:0.29 Acres
Schools
- High school:None/Other
- Middle school:None/Other
- Elementary school:None/Other
Utilities
- Water:Culinary, Secondary, Water Connected
- Sewer:Sewer Connected, Sewer: Connected, Sewer: Public
Finances and disclosures
- Price:$1,070,000
- Price per sq. ft.:$214.09
- Tax amount:$3,903
New listings near 2752 S Sandalwood Cir
- New
 $399,900Active3 beds 3 baths2,434 sq. ft.
$399,900Active3 beds 3 baths2,434 sq. ft.94 W Condor Rd N, Saratoga Springs, UT 84045
MLS# 2128311Listed by: URBAN UTAH HOMES & ESTATES, LLC - New
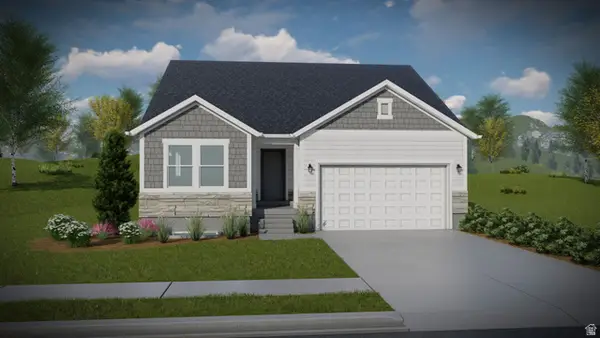 $580,900Active3 beds 2 baths2,650 sq. ft.
$580,900Active3 beds 2 baths2,650 sq. ft.2741 N Blue Dawn Ln #2242, Saratoga Springs, UT 84045
MLS# 2128272Listed by: EDGE REALTY - New
 $514,950Active6 beds 4 baths2,510 sq. ft.
$514,950Active6 beds 4 baths2,510 sq. ft.197 W Harvest Ln, Saratoga Springs, UT 84045
MLS# 2128279Listed by: KW WESTFIELD - New
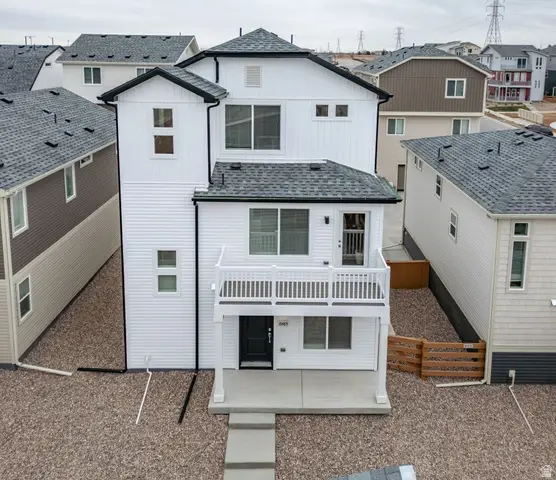 $439,990Active3 beds 3 baths1,310 sq. ft.
$439,990Active3 beds 3 baths1,310 sq. ft.67 N Provo River Rd #269, Saratoga Springs, UT 84045
MLS# 2128182Listed by: ADVANTAGE REAL ESTATE, LLC - New
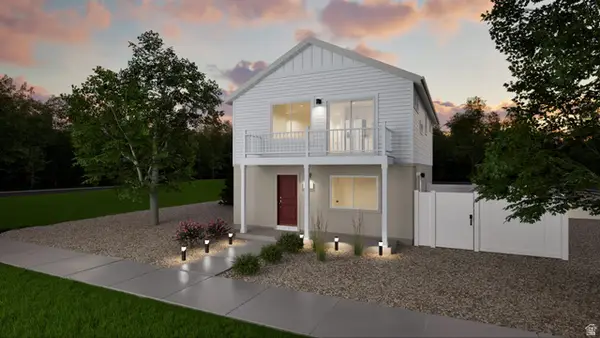 $379,990Active2 beds 3 baths1,031 sq. ft.
$379,990Active2 beds 3 baths1,031 sq. ft.75 N Provo River Rd #271, Saratoga Springs, UT 84045
MLS# 2128184Listed by: ADVANTAGE REAL ESTATE, LLC - New
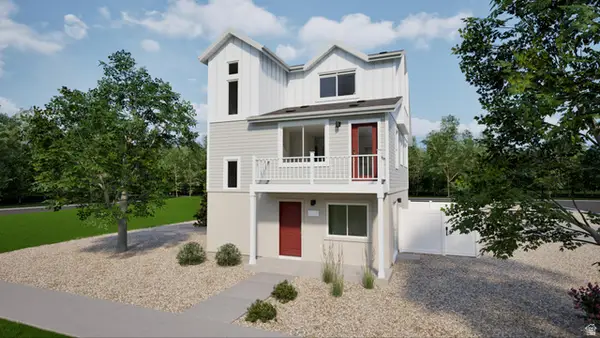 $419,990Active3 beds 3 baths1,311 sq. ft.
$419,990Active3 beds 3 baths1,311 sq. ft.79 N Provo River Rd #272, Saratoga Springs, UT 84045
MLS# 2128185Listed by: ADVANTAGE REAL ESTATE, LLC - New
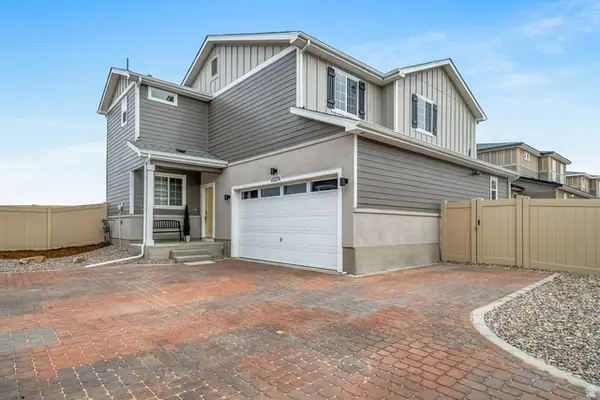 $539,990Active4 beds 4 baths2,321 sq. ft.
$539,990Active4 beds 4 baths2,321 sq. ft.104 N Bear River Rd #139, Saratoga Springs, UT 84045
MLS# 2128186Listed by: ADVANTAGE REAL ESTATE, LLC 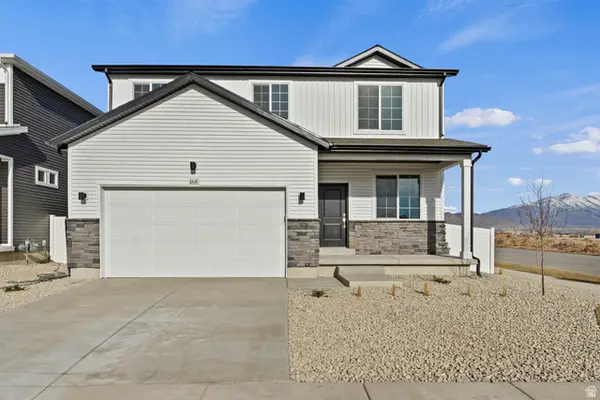 $626,060Pending5 beds 3 baths3,550 sq. ft.
$626,060Pending5 beds 3 baths3,550 sq. ft.301 N Broadway Dr #1063, Saratoga Springs, UT 84045
MLS# 2128141Listed by: ADVANTAGE REAL ESTATE, LLC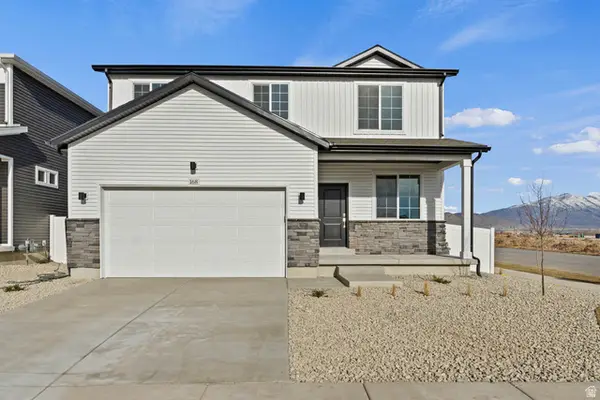 $619,520Pending5 beds 3 baths3,550 sq. ft.
$619,520Pending5 beds 3 baths3,550 sq. ft.111 E Arcade Dr #953, Saratoga Springs, UT 84045
MLS# 2128143Listed by: ADVANTAGE REAL ESTATE, LLC- New
 $525,000Active4 beds 3 baths2,202 sq. ft.
$525,000Active4 beds 3 baths2,202 sq. ft.197 E Brushy Canyon St, Saratoga Springs, UT 84045
MLS# 2128099Listed by: REAL BROKER, LLC
