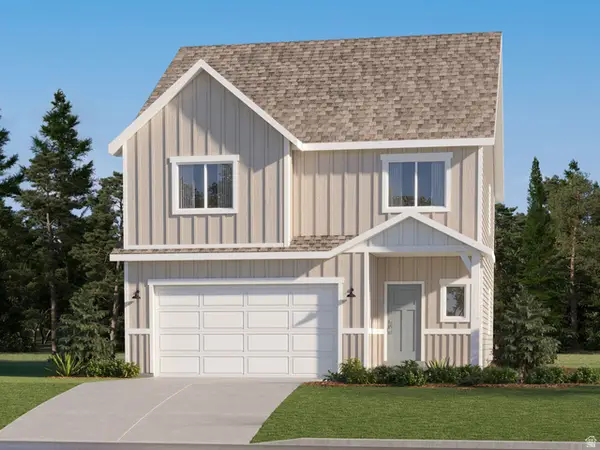3134 S Deer Canyon Dr, Saratoga Springs, UT 84045
Local realty services provided by:Better Homes and Gardens Real Estate Momentum
3134 S Deer Canyon Dr,Saratoga Springs, UT 84045
$649,000
- 6 Beds
- 3 Baths
- 3,360 sq. ft.
- Single family
- Active
Listed by: yisselle collantes
Office: la quinta realty llc.
MLS#:2124553
Source:SL
Price summary
- Price:$649,000
- Price per sq. ft.:$193.15
- Monthly HOA dues:$42
About this home
*OPEN HOUSE - This Sat, Jan. 10, 2026 @ 11:00am-3:00pm* Seller offering 1/0 rate buydown with preferred lender - 5.181% first-year rate available. Appraised at $655,000, this stunning open-concept 6-bedroom, 3-bath home captures panoramic lake and mountain views while blending modern design, smart-home technology, and thoughtful luxury throughout. The kitchen features quartz countertops, stainless steel appliances, and built-in Bluetooth speakers that carry sound throughout the upper level. The living room features a cozy gas fireplace, perfect for relaxing or entertaining with expansive views. Smart-home upgrades include a wired Nest system, smart porch lighting, a Ring doorbell, and five exterior security cameras. The fully finished walkout basement with a separate entrance, kitchenette, laundry hookups, 8-foot ceilings, and sound-dampening insulation is ideal for guests, multigenerational living, or potential rental opportunities. Washer/dryer hookups on both levels add everyday convenience. Outside, enjoy a 3-year-old Bullfrog R-Series hot tub (seats 6), a fire pit, a fully irrigated garden, and beautifully landscaped grounds with rock accents. A newly finished 10'x12' shed with electrical provides versatile storage or workshop space. The community offers playgrounds, BBQ areas, walking trails, picnic spots, and pet-friendly amenities. Buyer to verify all. Contact agent for more info on buydown.
Contact an agent
Home facts
- Year built:2019
- Listing ID #:2124553
- Added:46 day(s) ago
- Updated:January 11, 2026 at 12:00 PM
Rooms and interior
- Bedrooms:6
- Total bathrooms:3
- Full bathrooms:3
- Living area:3,360 sq. ft.
Heating and cooling
- Cooling:Central Air
- Heating:Forced Air, Gas: Central
Structure and exterior
- Roof:Asphalt
- Year built:2019
- Building area:3,360 sq. ft.
- Lot area:0.23 Acres
Schools
- High school:Westlake
- Middle school:Vista Heights Middle School
- Elementary school:Sage Hills
Utilities
- Water:Culinary, Secondary, Water Connected
- Sewer:Sewer Connected, Sewer: Connected
Finances and disclosures
- Price:$649,000
- Price per sq. ft.:$193.15
- Tax amount:$2,580
New listings near 3134 S Deer Canyon Dr
- New
 $585,000Active6 beds 3 baths2,520 sq. ft.
$585,000Active6 beds 3 baths2,520 sq. ft.2426 N Nectar Way, Saratoga Springs, UT 84045
MLS# 2130164Listed by: ERA BROKERS CONSOLIDATED (UTAH COUNTY) - Open Sat, 11am to 1pmNew
 $475,000Active3 beds 3 baths2,357 sq. ft.
$475,000Active3 beds 3 baths2,357 sq. ft.993 N Wayne Dr #262, Saratoga Springs, UT 84045
MLS# 2128953Listed by: EXP REALTY, LLC - New
 $485,000Active4 beds 4 baths2,504 sq. ft.
$485,000Active4 beds 4 baths2,504 sq. ft.111 W Harves Vlg N, Saratoga Springs, UT 84045
MLS# 2130094Listed by: KW SOUTH VALLEY KELLER WILLIAMS - New
 $319,000Active3 beds 2 baths1,233 sq. ft.
$319,000Active3 beds 2 baths1,233 sq. ft.1838 W Eaglewood Dr #R101, Saratoga Springs, UT 84045
MLS# 2130053Listed by: EQUITY REAL ESTATE (RESULTS) - New
 $839,918Active4 beds 3 baths4,002 sq. ft.
$839,918Active4 beds 3 baths4,002 sq. ft.1596 E Livi Ln W #4, Saratoga Springs, UT 84043
MLS# 2130058Listed by: MASTERS UTAH REAL ESTATE - New
 $494,900Active4 beds 3 baths2,416 sq. ft.
$494,900Active4 beds 3 baths2,416 sq. ft.1688 W Blue Flax Dr #3127, Saratoga Springs, UT 84045
MLS# 2130006Listed by: LENNAR HOMES OF UTAH, LLC - New
 $826,812Active4 beds 3 baths3,868 sq. ft.
$826,812Active4 beds 3 baths3,868 sq. ft.3317 S Zigzag Heron Dr #801, Saratoga Springs, UT 84045
MLS# 2130018Listed by: RICHMOND AMERICAN HOMES OF UTAH, INC - New
 $489,900Active4 beds 4 baths2,727 sq. ft.
$489,900Active4 beds 4 baths2,727 sq. ft.2014 N Chianti St, Saratoga Springs, UT 84045
MLS# 2129936Listed by: PRESIDIO REAL ESTATE - New
 $365,000Active2 beds 3 baths1,318 sq. ft.
$365,000Active2 beds 3 baths1,318 sq. ft.84 E Fairmont Pl, Saratoga Springs, UT 84045
MLS# 2129733Listed by: RE/MAX ASSOCIATES - New
 $740,000Active5 beds 4 baths4,112 sq. ft.
$740,000Active5 beds 4 baths4,112 sq. ft.2991 S Lori Ln, Saratoga Springs, UT 84045
MLS# 2129734Listed by: CENTURY 21 EVEREST
