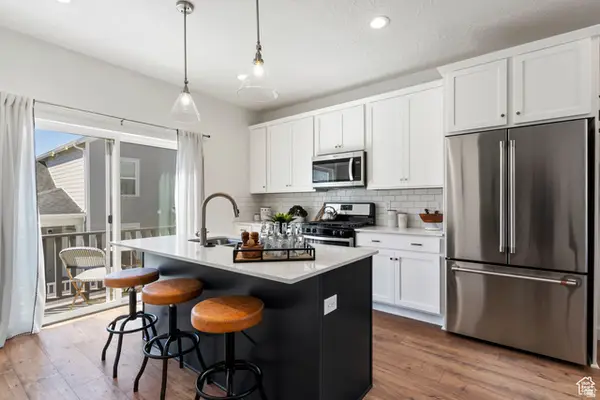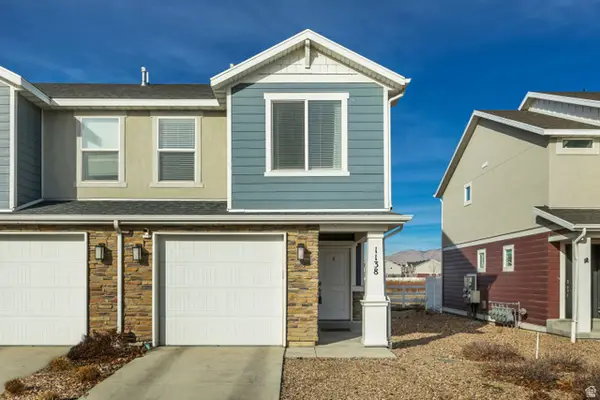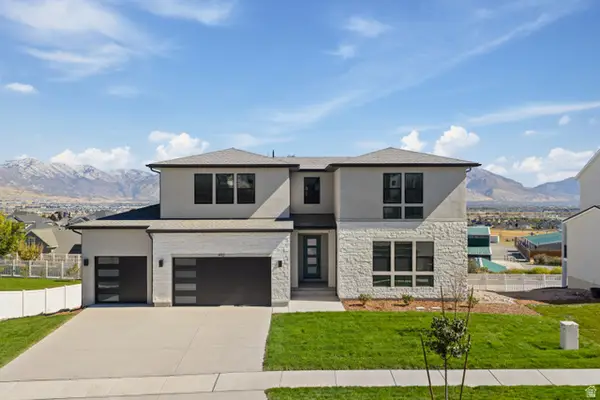3248 S Forest Ave, Saratoga Springs, UT 84045
Local realty services provided by:Better Homes and Gardens Real Estate Momentum
Listed by: david b. robison, jeanette smith
Office: gobe, llc.
MLS#:2099404
Source:SL
Price summary
- Price:$800,000
- Price per sq. ft.:$169.31
- Monthly HOA dues:$42
About this home
Located in Saratoga Springs, this beautifully designed residence combines modern luxury with timeless comfort. Featuring 3 bedrooms-including a spacious primary suite on the main level-and 2.5 baths, this home is thoughtfully designed for both relaxation and entertaining. The expansive open-concept floor plan is enhanced by soaring vaulted ceilings and large windows that flood the space with natural light. At the heart of the home, the gourmet kitchen boasts quartz countertops, double ovens, a built-in refrigerator, and ample cabinetry-perfect for hosting or everyday living. A main-level office offers a quiet, private workspace, while the primary suite serves as a serene retreat with a generous walk-in closet and a spa-inspired bathroom. The unfinished basement provides endless potential to tailor the space to your lifestyle. Enjoy breathtaking views of the surrounding mountains and sparkling lake, with effortless access to outdoor activities including boating, hiking, and biking. This is more than a home-it's a lifestyle of elegance, comfort, and natural beauty.
Contact an agent
Home facts
- Year built:2023
- Listing ID #:2099404
- Added:189 day(s) ago
- Updated:January 23, 2026 at 11:58 AM
Rooms and interior
- Bedrooms:3
- Total bathrooms:3
- Full bathrooms:2
- Half bathrooms:1
- Living area:4,725 sq. ft.
Heating and cooling
- Cooling:Central Air
- Heating:Forced Air, Gas: Central
Structure and exterior
- Roof:Asphalt, Metal
- Year built:2023
- Building area:4,725 sq. ft.
- Lot area:0.2 Acres
Schools
- High school:Westlake
- Middle school:Vista Heights Middle School
- Elementary school:Sage Hills
Utilities
- Water:Culinary, Secondary, Water Connected
- Sewer:Sewer Connected, Sewer: Connected, Sewer: Public
Finances and disclosures
- Price:$800,000
- Price per sq. ft.:$169.31
- Tax amount:$3,175
New listings near 3248 S Forest Ave
- New
 $1,550,000Active4 beds 3 baths5,968 sq. ft.
$1,550,000Active4 beds 3 baths5,968 sq. ft.14 E Talisman Ave #187, Lehi, UT 84043
MLS# 2132498Listed by: D.R. HORTON, INC - New
 $775,000Active5 beds 4 baths4,538 sq. ft.
$775,000Active5 beds 4 baths4,538 sq. ft.2123 N Wild Hyacinth Dr W, Saratoga Springs, UT 84045
MLS# 2132500Listed by: SURV REAL ESTATE INC - New
 $431,900Active3 beds 2 baths1,826 sq. ft.
$431,900Active3 beds 2 baths1,826 sq. ft.863 S Mathilda Dr #243, Saratoga Springs, UT 84045
MLS# 2132477Listed by: DESTINATION REAL ESTATE - New
 $519,990Active3 beds 2 baths2,405 sq. ft.
$519,990Active3 beds 2 baths2,405 sq. ft.371 E Levengrove Dr #1139, Lehi, UT 84043
MLS# 2132483Listed by: D.R. HORTON, INC - New
 $719,990Active4 beds 3 baths3,708 sq. ft.
$719,990Active4 beds 3 baths3,708 sq. ft.313 E Levengrove Dr #229, Lehi, UT 84043
MLS# 2132488Listed by: D.R. HORTON, INC - Open Sat, 11am to 1pmNew
 $875,000Active5 beds 3 baths4,691 sq. ft.
$875,000Active5 beds 3 baths4,691 sq. ft.423 W Red Wolf Dr, Saratoga Springs, UT 84045
MLS# 2132393Listed by: UTAH REAL ESTATE PC - New
 $1,465,000Active3 beds 3 baths5,635 sq. ft.
$1,465,000Active3 beds 3 baths5,635 sq. ft.71 E Tailsman Ave #224, Lehi, UT 84048
MLS# 2132401Listed by: D.R. HORTON, INC - New
 $369,900Active3 beds 2 baths1,337 sq. ft.
$369,900Active3 beds 2 baths1,337 sq. ft.1138 E Pilot St, Saratoga Springs, UT 84045
MLS# 2132407Listed by: CENTURY 21 LIFESTYLE REAL ESTATE - New
 $707,900Active4 beds 3 baths3,644 sq. ft.
$707,900Active4 beds 3 baths3,644 sq. ft.1537 W Russo Dr #725, Saratoga Springs, UT 84045
MLS# 2132417Listed by: EDGE REALTY - Open Sat, 11am to 3pmNew
 $1,100,000Active8 beds 6 baths5,254 sq. ft.
$1,100,000Active8 beds 6 baths5,254 sq. ft.492 N Pinnacle Ln #6, Saratoga Springs, UT 84045
MLS# 2132444Listed by: TOLL BROTHERS REAL ESTATE, INC.
