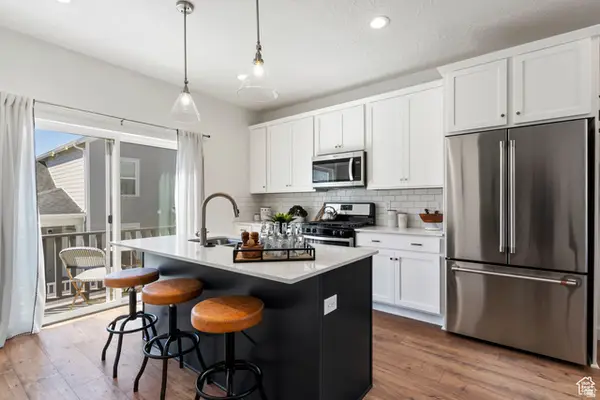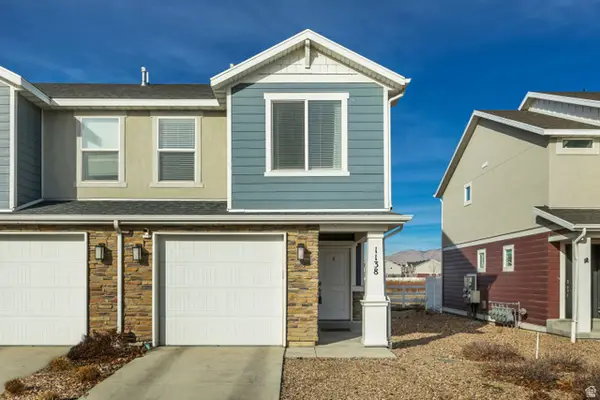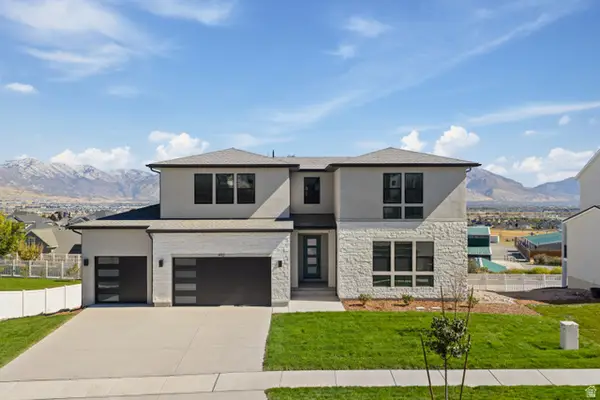3278 S Egret Ct E #726, Saratoga Springs, UT 84045
Local realty services provided by:Better Homes and Gardens Real Estate Momentum
3278 S Egret Ct E #726,Saratoga Springs, UT 84045
$659,990
- 4 Beds
- 3 Baths
- 3,535 sq. ft.
- Single family
- Active
Upcoming open houses
- Fri, Jan 2312:30 pm - 04:00 pm
- Sat, Jan 2412:30 pm - 03:30 pm
Listed by: dan tencza, david sorenson
Office: richmond american homes of utah, inc
MLS#:2077007
Source:SL
Price summary
- Price:$659,990
- Price per sq. ft.:$186.7
- Monthly HOA dues:$23.33
About this home
"Home of the Week" | Waterfront Community!! Welcome to this beautiful two-story Charlotte complete with an extended living room area with a gas fireplace. Home construction has started! Interior finishes have been selected by our Home Galley designers. Included features include a thoughtfully-designed gourmet kitchen showcasing a cooktop range and range hood, center island; a spacious dining room with a walkthrough butter pantry; quartz countertops throughout; a serene owner's suite boasting a walk-in closet, deluxe bath with shower and separate soaker tub, double sinks in both upstairs baths; three additional bedrooms; a central laundry upstairs; a full unfinished basement with 9' foundation walls with a basement entrance and a 2-car garage. This home also offers airy 9' ceiling on the main floor and an 8' front door and interior doors. Visit today! Contact us today for more information or to schedule your tour
Contact an agent
Home facts
- Year built:2025
- Listing ID #:2077007
- Added:286 day(s) ago
- Updated:January 23, 2026 at 11:58 AM
Rooms and interior
- Bedrooms:4
- Total bathrooms:3
- Full bathrooms:2
- Half bathrooms:1
- Living area:3,535 sq. ft.
Heating and cooling
- Cooling:Central Air
- Heating:Forced Air, Gas: Central
Structure and exterior
- Roof:Asphalt, Metal
- Year built:2025
- Building area:3,535 sq. ft.
- Lot area:0.25 Acres
Schools
- High school:Westlake
- Middle school:Lake Mountain
- Elementary school:Harbor Point Elementary
Utilities
- Water:Culinary, Secondary, Water Connected
- Sewer:Sewer Connected, Sewer: Connected
Finances and disclosures
- Price:$659,990
- Price per sq. ft.:$186.7
- Tax amount:$1
New listings near 3278 S Egret Ct E #726
- New
 $1,550,000Active4 beds 3 baths5,968 sq. ft.
$1,550,000Active4 beds 3 baths5,968 sq. ft.14 E Talisman Ave #187, Lehi, UT 84043
MLS# 2132498Listed by: D.R. HORTON, INC - New
 $775,000Active5 beds 4 baths4,538 sq. ft.
$775,000Active5 beds 4 baths4,538 sq. ft.2123 N Wild Hyacinth Dr W, Saratoga Springs, UT 84045
MLS# 2132500Listed by: SURV REAL ESTATE INC - New
 $431,900Active3 beds 2 baths1,826 sq. ft.
$431,900Active3 beds 2 baths1,826 sq. ft.863 S Mathilda Dr #243, Saratoga Springs, UT 84045
MLS# 2132477Listed by: DESTINATION REAL ESTATE - New
 $519,990Active3 beds 2 baths2,405 sq. ft.
$519,990Active3 beds 2 baths2,405 sq. ft.371 E Levengrove Dr #1139, Lehi, UT 84043
MLS# 2132483Listed by: D.R. HORTON, INC - New
 $719,990Active4 beds 3 baths3,708 sq. ft.
$719,990Active4 beds 3 baths3,708 sq. ft.313 E Levengrove Dr #229, Lehi, UT 84043
MLS# 2132488Listed by: D.R. HORTON, INC - Open Sat, 11am to 1pmNew
 $875,000Active5 beds 3 baths4,691 sq. ft.
$875,000Active5 beds 3 baths4,691 sq. ft.423 W Red Wolf Dr, Saratoga Springs, UT 84045
MLS# 2132393Listed by: UTAH REAL ESTATE PC - New
 $1,465,000Active3 beds 3 baths5,635 sq. ft.
$1,465,000Active3 beds 3 baths5,635 sq. ft.71 E Tailsman Ave #224, Lehi, UT 84048
MLS# 2132401Listed by: D.R. HORTON, INC - New
 $369,900Active3 beds 2 baths1,337 sq. ft.
$369,900Active3 beds 2 baths1,337 sq. ft.1138 E Pilot St, Saratoga Springs, UT 84045
MLS# 2132407Listed by: CENTURY 21 LIFESTYLE REAL ESTATE - New
 $707,900Active4 beds 3 baths3,644 sq. ft.
$707,900Active4 beds 3 baths3,644 sq. ft.1537 W Russo Dr #725, Saratoga Springs, UT 84045
MLS# 2132417Listed by: EDGE REALTY - Open Sat, 11am to 3pmNew
 $1,100,000Active8 beds 6 baths5,254 sq. ft.
$1,100,000Active8 beds 6 baths5,254 sq. ft.492 N Pinnacle Ln #6, Saratoga Springs, UT 84045
MLS# 2132444Listed by: TOLL BROTHERS REAL ESTATE, INC.
