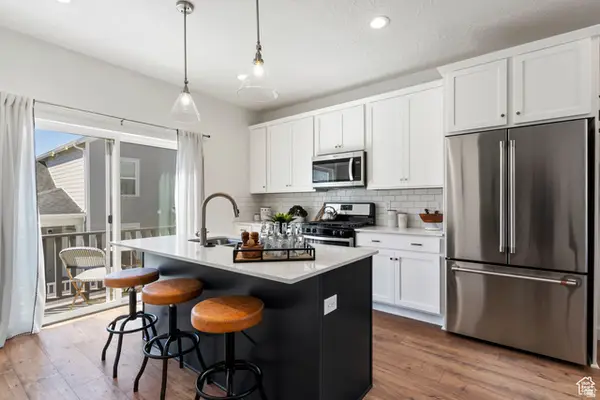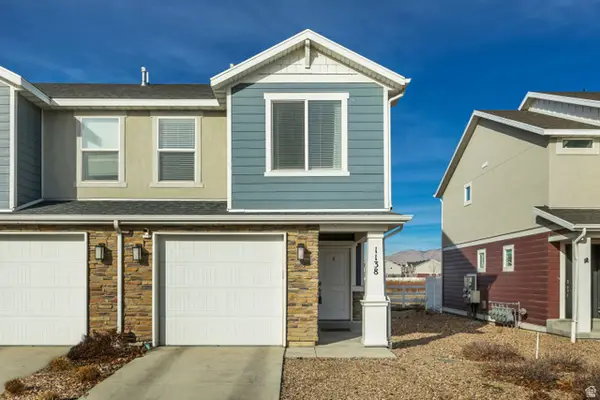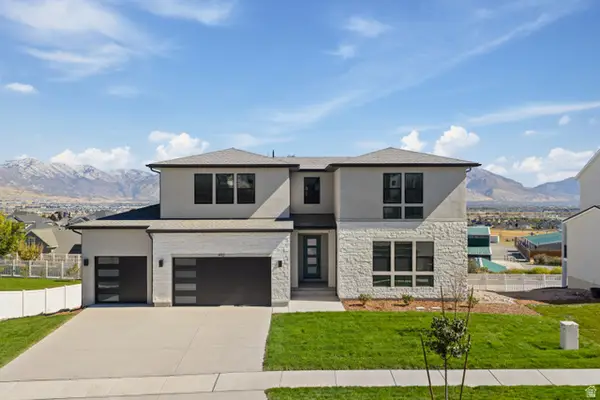341 N Barlow Ct, Saratoga Springs, UT 84045
Local realty services provided by:Better Homes and Gardens Real Estate Momentum
341 N Barlow Ct,Saratoga Springs, UT 84045
$1,120,000
- 5 Beds
- 4 Baths
- 4,245 sq. ft.
- Single family
- Active
Listed by: allison wilkinson
Office: exp realty, llc.
MLS#:2109275
Source:SL
Price summary
- Price:$1,120,000
- Price per sq. ft.:$263.84
About this home
IMPROVED PRICING!!! PERFECTION -Simply put: this isn't just better than the custom-home competition-it blows them out of the water. Located on a serene cul-de-sac with mountain & lake views, this exquisite custom residence by Roots Builders is unapologetically luxurious at every turn. From the entry you are met with an office hidden behind bookshelf doors & a gourmet chef's kitchen with a command center & butler's pantry, to an open-concept living space that flows effortlessly into a custom primary suite featuring a statement accent wall & designer lighting-every detail is intentional. ADU mirrors the same level of finish, while upstairs, 4 plush bedrooms offer retreat & refuge. Kids will delight in the secret playroom complete with slide, foam pit, climbing wall, & more. Outside, a covered patio overlooks a rock-retaining wall, all set on expansive acreage with no HOA. A 3-car finished garage, custom laundry room, & plaster fireplace mantle that are downright artful-this home sets a new benchmark in quality, design, & lifestyle. Square footage per county records-buyer to verify.
Contact an agent
Home facts
- Year built:2025
- Listing ID #:2109275
- Added:286 day(s) ago
- Updated:January 23, 2026 at 12:13 PM
Rooms and interior
- Bedrooms:5
- Total bathrooms:4
- Full bathrooms:3
- Half bathrooms:1
- Living area:4,245 sq. ft.
Heating and cooling
- Cooling:Central Air
- Heating:Forced Air, Gas: Central
Structure and exterior
- Roof:Asphalt
- Year built:2025
- Building area:4,245 sq. ft.
- Lot area:0.39 Acres
Schools
- High school:Westlake
- Middle school:Vista Heights Middle School
- Elementary school:Thunder Ridge
Utilities
- Water:Culinary, Water Connected
- Sewer:Sewer Connected, Sewer: Connected, Sewer: Public
Finances and disclosures
- Price:$1,120,000
- Price per sq. ft.:$263.84
- Tax amount:$2,513
New listings near 341 N Barlow Ct
- New
 $1,550,000Active4 beds 3 baths5,968 sq. ft.
$1,550,000Active4 beds 3 baths5,968 sq. ft.14 E Talisman Ave #187, Lehi, UT 84043
MLS# 2132498Listed by: D.R. HORTON, INC - New
 $775,000Active5 beds 4 baths4,538 sq. ft.
$775,000Active5 beds 4 baths4,538 sq. ft.2123 N Wild Hyacinth Dr W, Saratoga Springs, UT 84045
MLS# 2132500Listed by: SURV REAL ESTATE INC - New
 $431,900Active3 beds 2 baths1,826 sq. ft.
$431,900Active3 beds 2 baths1,826 sq. ft.863 S Mathilda Dr #243, Saratoga Springs, UT 84045
MLS# 2132477Listed by: DESTINATION REAL ESTATE - New
 $519,990Active3 beds 2 baths2,405 sq. ft.
$519,990Active3 beds 2 baths2,405 sq. ft.371 E Levengrove Dr #1139, Lehi, UT 84043
MLS# 2132483Listed by: D.R. HORTON, INC - New
 $719,990Active4 beds 3 baths3,708 sq. ft.
$719,990Active4 beds 3 baths3,708 sq. ft.313 E Levengrove Dr #229, Lehi, UT 84043
MLS# 2132488Listed by: D.R. HORTON, INC - Open Sat, 11am to 1pmNew
 $875,000Active5 beds 3 baths4,691 sq. ft.
$875,000Active5 beds 3 baths4,691 sq. ft.423 W Red Wolf Dr, Saratoga Springs, UT 84045
MLS# 2132393Listed by: UTAH REAL ESTATE PC - New
 $1,465,000Active3 beds 3 baths5,635 sq. ft.
$1,465,000Active3 beds 3 baths5,635 sq. ft.71 E Tailsman Ave #224, Lehi, UT 84048
MLS# 2132401Listed by: D.R. HORTON, INC - New
 $369,900Active3 beds 2 baths1,337 sq. ft.
$369,900Active3 beds 2 baths1,337 sq. ft.1138 E Pilot St, Saratoga Springs, UT 84045
MLS# 2132407Listed by: CENTURY 21 LIFESTYLE REAL ESTATE - New
 $707,900Active4 beds 3 baths3,644 sq. ft.
$707,900Active4 beds 3 baths3,644 sq. ft.1537 W Russo Dr #725, Saratoga Springs, UT 84045
MLS# 2132417Listed by: EDGE REALTY - Open Sat, 11am to 3pmNew
 $1,100,000Active8 beds 6 baths5,254 sq. ft.
$1,100,000Active8 beds 6 baths5,254 sq. ft.492 N Pinnacle Ln #6, Saratoga Springs, UT 84045
MLS# 2132444Listed by: TOLL BROTHERS REAL ESTATE, INC.
