4327 N Braiken Ridge Dr #1019, Lehi, UT 84048
Local realty services provided by:Better Homes and Gardens Real Estate Momentum
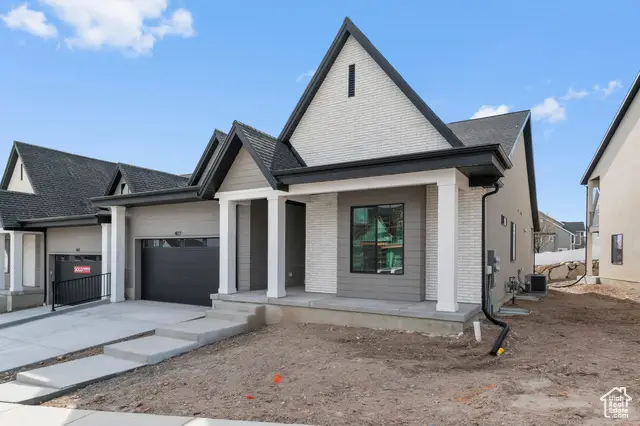
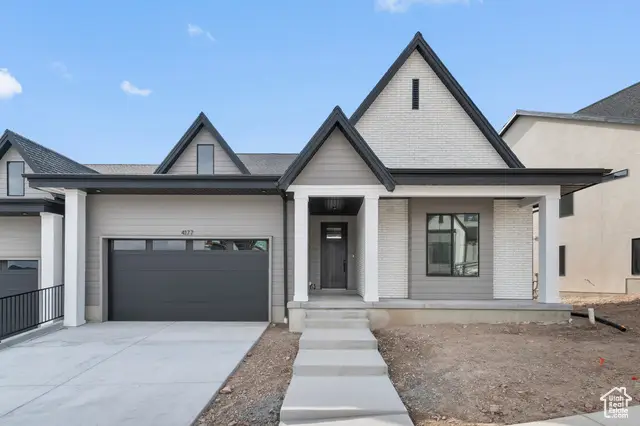

4327 N Braiken Ridge Dr #1019,Lehi, UT 84048
$748,340
- 3 Beds
- 2 Baths
- 3,814 sq. ft.
- Single family
- Pending
Listed by:noah d birkeland
Office:d.r. horton, inc
MLS#:2096689
Source:SL
Price summary
- Price:$748,340
- Price per sq. ft.:$196.21
About this home
Now selling in Inverness! The Monroe twin home offers 3 bedrooms, 2 bathrooms, a toy garage, and a 2-car garage with all main living on one floor. Interior highlights include quartz countertops, laminate flooring, modern cabinetry, a walk-in pantry, and a combined mudroom/laundry area with bench. The spacious primary suite features a private bath and walk-in closet. The home also includes an unfinished basement with potential for future bedrooms, bathroom, and a full living area-plus a covered patio. Comes with a Smart Home Package, radon system, and builder warranty. Ask about $7,000 toward closing costs plus a below-market 30-year interest rate buydown (SEE ATTACHED FLYER FOR DETAILS) with DHI Mortgage.
Contact an agent
Home facts
- Year built:2025
- Listing Id #:2096689
- Added:40 day(s) ago
- Updated:July 14, 2025 at 06:50 PM
Rooms and interior
- Bedrooms:3
- Total bathrooms:2
- Full bathrooms:2
- Living area:3,814 sq. ft.
Heating and cooling
- Cooling:Central Air
- Heating:Forced Air, Gas: Central
Structure and exterior
- Roof:Asphalt
- Year built:2025
- Building area:3,814 sq. ft.
- Lot area:0.03 Acres
Schools
- High school:Skyridge
- Middle school:Viewpoint Middle School
- Elementary school:Belmont
Utilities
- Water:Water Connected
- Sewer:Sewer Connected, Sewer: Connected
Finances and disclosures
- Price:$748,340
- Price per sq. ft.:$196.21
- Tax amount:$3,516
New listings near 4327 N Braiken Ridge Dr #1019
- New
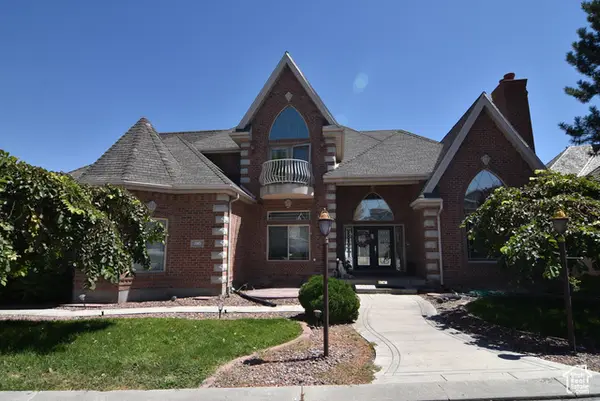 $1,250,000Active6 beds 5 baths5,446 sq. ft.
$1,250,000Active6 beds 5 baths5,446 sq. ft.874 S Island Rd, Saratoga Springs, UT 84045
MLS# 2105257Listed by: CHARLES WIXOM REALTY - New
 $484,900Active4 beds 3 baths2,412 sq. ft.
$484,900Active4 beds 3 baths2,412 sq. ft.2927 N Red Velvet Ln #2353, Saratoga Springs, UT 84045
MLS# 2105177Listed by: EDGE REALTY - New
 $599,990Active5 beds 4 baths3,274 sq. ft.
$599,990Active5 beds 4 baths3,274 sq. ft.77 E Broadway Dr #1033, Saratoga Springs, UT 84045
MLS# 2105185Listed by: ADVANTAGE REAL ESTATE, LLC - New
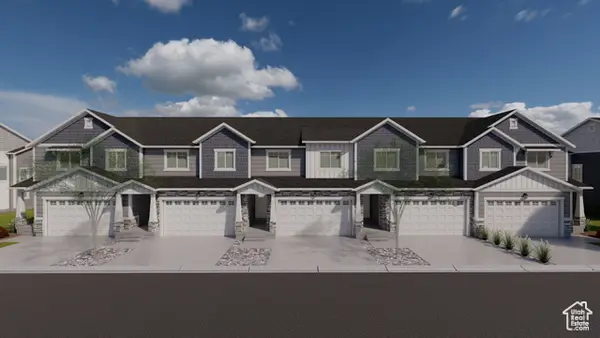 $485,900Active4 beds 3 baths2,412 sq. ft.
$485,900Active4 beds 3 baths2,412 sq. ft.2929 N Red Velvet Ln #2354, Saratoga Springs, UT 84045
MLS# 2105191Listed by: EDGE REALTY - New
 $475,900Active3 beds 3 baths2,280 sq. ft.
$475,900Active3 beds 3 baths2,280 sq. ft.2931 N Red Velvet Ln #2355, Saratoga Springs, UT 84045
MLS# 2105197Listed by: EDGE REALTY - New
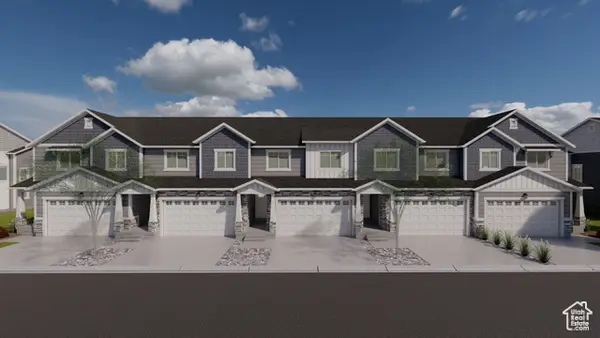 $492,900Active3 beds 3 baths2,321 sq. ft.
$492,900Active3 beds 3 baths2,321 sq. ft.2933 N Red Velvet Ln #2356, Saratoga Springs, UT 84045
MLS# 2105200Listed by: EDGE REALTY - New
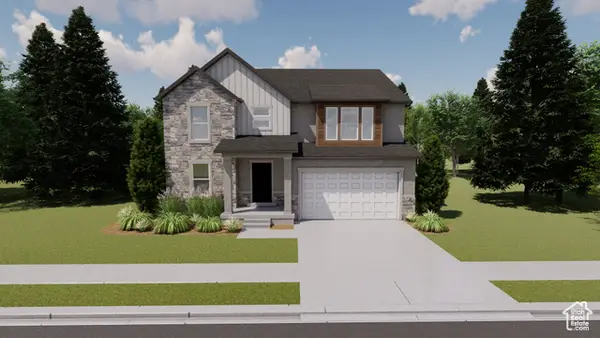 $668,900Active4 beds 3 baths3,644 sq. ft.
$668,900Active4 beds 3 baths3,644 sq. ft.1442 W Boseman Way #615, Saratoga Springs, UT 84045
MLS# 2105145Listed by: EDGE REALTY - New
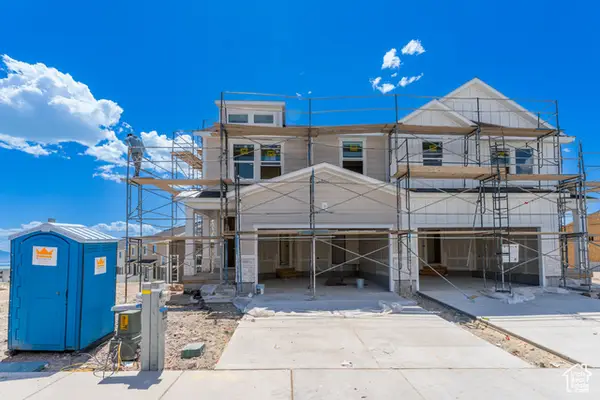 $486,900Active3 beds 3 baths2,321 sq. ft.
$486,900Active3 beds 3 baths2,321 sq. ft.1571 W Banner Dr #747, Saratoga Springs, UT 84045
MLS# 2105156Listed by: EDGE REALTY - New
 $389,990Active3 beds 3 baths1,453 sq. ft.
$389,990Active3 beds 3 baths1,453 sq. ft.127 N Bear River Rd #127, Saratoga Springs, UT 84045
MLS# 2105163Listed by: ADVANTAGE REAL ESTATE, LLC - New
 $490,900Active3 beds 3 baths2,321 sq. ft.
$490,900Active3 beds 3 baths2,321 sq. ft.2923 N Red Velvet Ln #2352, Saratoga Springs, UT 84045
MLS# 2105164Listed by: EDGE REALTY
