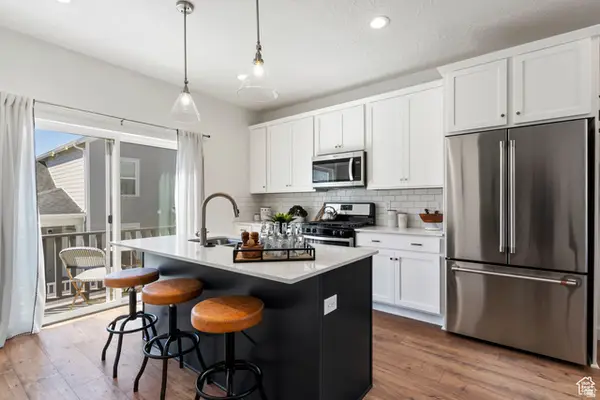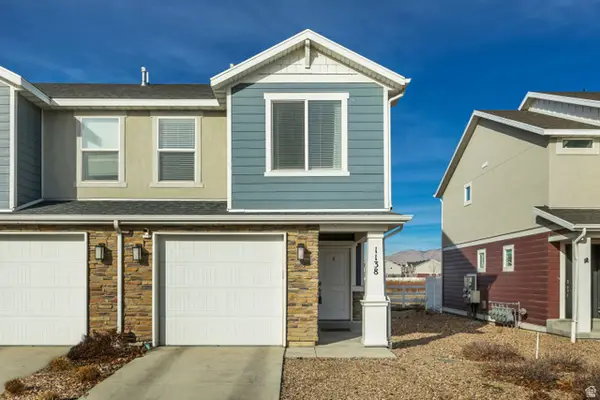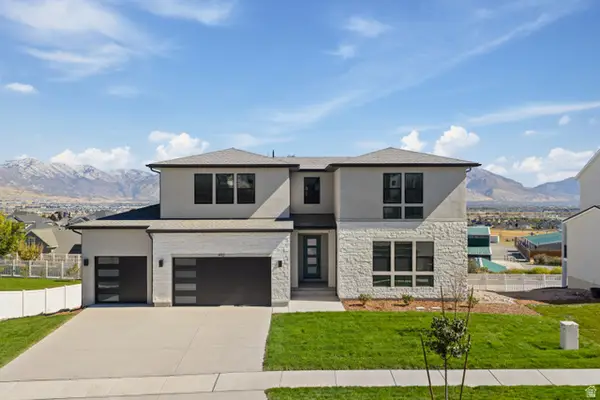438 N Pinnacle Ln #1, Saratoga Springs, UT 84045
Local realty services provided by:Better Homes and Gardens Real Estate Momentum
438 N Pinnacle Ln #1,Saratoga Springs, UT 84045
$1,800,000
- 6 Beds
- 8 Baths
- 4,923 sq. ft.
- Single family
- Active
Listed by: melissa leonardson, allison timothy
Office: toll brothers real estate, inc.
MLS#:2069811
Source:SL
Price summary
- Price:$1,800,000
- Price per sq. ft.:$365.63
About this home
Experience luxury and comfort in this fully decorated model home, showcased in the Utah County Parade of Homes. Situated on an oversized lot, the outdoor space is designed for relaxation and entertaining, featuring a cozy gas fireplace, hot tub, and outdoor cooking area. This Tuscarora Mountain Modern features a 4-car garage and a sleek, contemporary design. Positioned to capture stunning mountain and lake views to the east and south, the covered deck provides the perfect setting for morning coffee or evening relaxation Inside, soaring 20-foot ceilings in the 2-story family room create a grand and airy atmosphere, anchored by a striking fireplace. Thoughtfully designed with custom paneling, wallpaper, and built-in cabinetry-all unique to this home-every detail reflects elevated craftsmanship. The primary suite is a spa-like retreat, complete with a soaking tub for ultimate relaxation. Designed for flexibility and comfort, the finished walkout basement includes a stylish dry bar. Five of the six bedrooms feature en-suite bathrooms, offering privacy and convenience for family and guests alike. This rare opportunity to own a Parade of Homes masterpiece won't last-schedule your private tour today.
Contact an agent
Home facts
- Year built:2025
- Listing ID #:2069811
- Added:205 day(s) ago
- Updated:January 23, 2026 at 11:58 AM
Rooms and interior
- Bedrooms:6
- Total bathrooms:8
- Full bathrooms:2
- Half bathrooms:2
- Living area:4,923 sq. ft.
Heating and cooling
- Cooling:Central Air
- Heating:Forced Air, Gas: Central
Structure and exterior
- Roof:Asphalt
- Year built:2025
- Building area:4,923 sq. ft.
- Lot area:0.32 Acres
Schools
- High school:Westlake
- Middle school:Vista Heights Middle School
- Elementary school:Thunder Ridge
Utilities
- Water:Culinary, Secondary, Water Connected
- Sewer:Sewer Connected, Sewer: Connected, Sewer: Public
Finances and disclosures
- Price:$1,800,000
- Price per sq. ft.:$365.63
- Tax amount:$1
New listings near 438 N Pinnacle Ln #1
- New
 $1,550,000Active4 beds 3 baths5,968 sq. ft.
$1,550,000Active4 beds 3 baths5,968 sq. ft.14 E Talisman Ave #187, Lehi, UT 84043
MLS# 2132498Listed by: D.R. HORTON, INC - New
 $775,000Active5 beds 4 baths4,538 sq. ft.
$775,000Active5 beds 4 baths4,538 sq. ft.2123 N Wild Hyacinth Dr W, Saratoga Springs, UT 84045
MLS# 2132500Listed by: SURV REAL ESTATE INC - New
 $431,900Active3 beds 2 baths1,826 sq. ft.
$431,900Active3 beds 2 baths1,826 sq. ft.863 S Mathilda Dr #243, Saratoga Springs, UT 84045
MLS# 2132477Listed by: DESTINATION REAL ESTATE - New
 $519,990Active3 beds 2 baths2,405 sq. ft.
$519,990Active3 beds 2 baths2,405 sq. ft.371 E Levengrove Dr #1139, Lehi, UT 84043
MLS# 2132483Listed by: D.R. HORTON, INC - New
 $719,990Active4 beds 3 baths3,708 sq. ft.
$719,990Active4 beds 3 baths3,708 sq. ft.313 E Levengrove Dr #229, Lehi, UT 84043
MLS# 2132488Listed by: D.R. HORTON, INC - Open Sat, 11am to 1pmNew
 $875,000Active5 beds 3 baths4,691 sq. ft.
$875,000Active5 beds 3 baths4,691 sq. ft.423 W Red Wolf Dr, Saratoga Springs, UT 84045
MLS# 2132393Listed by: UTAH REAL ESTATE PC - New
 $1,465,000Active3 beds 3 baths5,635 sq. ft.
$1,465,000Active3 beds 3 baths5,635 sq. ft.71 E Tailsman Ave #224, Lehi, UT 84048
MLS# 2132401Listed by: D.R. HORTON, INC - New
 $369,900Active3 beds 2 baths1,337 sq. ft.
$369,900Active3 beds 2 baths1,337 sq. ft.1138 E Pilot St, Saratoga Springs, UT 84045
MLS# 2132407Listed by: CENTURY 21 LIFESTYLE REAL ESTATE - New
 $707,900Active4 beds 3 baths3,644 sq. ft.
$707,900Active4 beds 3 baths3,644 sq. ft.1537 W Russo Dr #725, Saratoga Springs, UT 84045
MLS# 2132417Listed by: EDGE REALTY - Open Sat, 11am to 3pmNew
 $1,100,000Active8 beds 6 baths5,254 sq. ft.
$1,100,000Active8 beds 6 baths5,254 sq. ft.492 N Pinnacle Ln #6, Saratoga Springs, UT 84045
MLS# 2132444Listed by: TOLL BROTHERS REAL ESTATE, INC.
