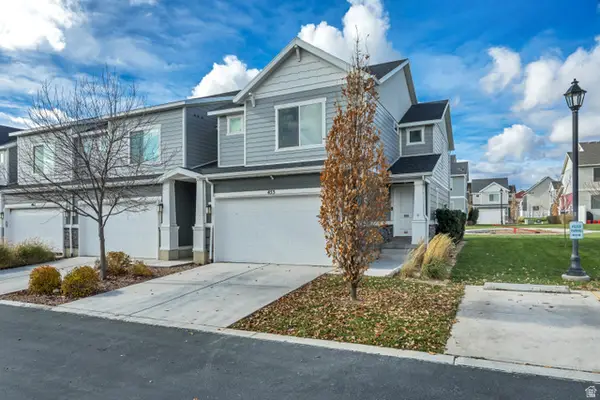464 S Highpoint Dr, Saratoga Springs, UT 84045
Local realty services provided by:Better Homes and Gardens Real Estate Momentum
464 S Highpoint Dr,Saratoga Springs, UT 84045
$525,000
- 3 Beds
- 3 Baths
- 3,050 sq. ft.
- Single family
- Active
Listed by: mindy cronquist
Office: real broker, llc.
MLS#:2088178
Source:SL
Price summary
- Price:$525,000
- Price per sq. ft.:$172.13
- Monthly HOA dues:$70
About this home
*Double OPEN HOUSE Saturday December 6th from 12-2 pm with MLS# 2119969 - 1137 E Commodore Ln, Saratoga Springs (5 min away) - 2 FREE movie tickets for those who walk through both Open Houses* Are you looking for a house in a perfect neighborhood with the greatest amenities and neighbors? Look no further than this darling home in Legacy Farms. This coveted community provides a variety of family-friendly amenities, including a Clubhouse and swimming pool, basketball courts, playgrounds, and green spaces, ensuring endless fun for children and adults alike. Discover the warmth and camaraderie of the residents, who take pride in maintaining a close-knit community. Nestled in the heart of Saratoga Springs, but close to Lehi, you'll enjoy easy access to tons of entertainment like Fat Cats, Costco, restaurants, grocery stores and retail shopping, easy commutes, and terrific schools. Can it get better? Yes, it can! With the infamous Patriot Park a short walk away you will enjoy extra fun with baseball fields, pickleball courts, BBQ picnic tables and a dog park. If all of this doesn't make you want to jump right in, the home itself is something to behold. Well-appointed neutral tones and finishes throughout make this a clear winner. The entire main floor is suited for seamless entertaining (even flowing into the fenced backyard) and cooking with friends or family. This one also includes all of the appliances, making it truly turnkey ready! Upstairs, you will find three bedrooms and a fabulous oversized loft area as well as two full bathrooms. This loft area provides a terrific flexible space and the possibilities are endless. Create a play/study area, a lounge for hanging out, or close it off to create a fourth bedroom. Movie Night? No problem! Enjoy the super classy wet bar and mini fridge in the basement adjacent to a family room that is perfect for a projector and screen. Don't miss out on this rare, fully finished home and embrace all of the splendor Legacy Farms has to offer.
Contact an agent
Home facts
- Year built:2017
- Listing ID #:2088178
- Added:232 day(s) ago
- Updated:January 13, 2026 at 12:03 PM
Rooms and interior
- Bedrooms:3
- Total bathrooms:3
- Full bathrooms:2
- Half bathrooms:1
- Living area:3,050 sq. ft.
Heating and cooling
- Cooling:Central Air
- Heating:Forced Air, Gas: Central
Structure and exterior
- Roof:Asphalt
- Year built:2017
- Building area:3,050 sq. ft.
- Lot area:0.09 Acres
Schools
- High school:Westlake
- Middle school:Lake Mountain
- Elementary school:Springside
Utilities
- Water:Culinary, Water Connected
- Sewer:Sewer Connected, Sewer: Connected, Sewer: Public
Finances and disclosures
- Price:$525,000
- Price per sq. ft.:$172.13
- Tax amount:$2,419
New listings near 464 S Highpoint Dr
- New
 $434,900Active3 beds 2 baths2,224 sq. ft.
$434,900Active3 beds 2 baths2,224 sq. ft.453 S Day Dream Ln, Saratoga Springs, UT 84045
MLS# 2131297Listed by: INTERMOUNTAIN PROPERTIES - New
 $319,900Active3 beds 2 baths1,272 sq. ft.
$319,900Active3 beds 2 baths1,272 sq. ft.1776 W Newcastle Ln N #A302, Saratoga Springs, UT 84045
MLS# 2131260Listed by: SURV REAL ESTATE INC - New
 $789,990Active4 beds 4 baths4,745 sq. ft.
$789,990Active4 beds 4 baths4,745 sq. ft.27 E Night Heron Cv #615, Saratoga Springs, UT 84045
MLS# 2131130Listed by: RICHMOND AMERICAN HOMES OF UTAH, INC - New
 $817,000Active4 beds 3 baths3,884 sq. ft.
$817,000Active4 beds 3 baths3,884 sq. ft.1524 S Lukas Ln, Saratoga Springs, UT 84045
MLS# 2131144Listed by: PERRY REALTY, INC. - New
 $425,000Active3 beds 3 baths2,200 sq. ft.
$425,000Active3 beds 3 baths2,200 sq. ft.623 N Scuttlebutt Ln #2047, Saratoga Springs, UT 84043
MLS# 2131029Listed by: EQUITY REAL ESTATE (SOLID) - New
 $495,900Active3 beds 3 baths2,381 sq. ft.
$495,900Active3 beds 3 baths2,381 sq. ft.820 N Danvers Dr #669, Saratoga Springs, UT 84045
MLS# 2131052Listed by: EDGE REALTY - New
 $489,900Active3 beds 3 baths2,381 sq. ft.
$489,900Active3 beds 3 baths2,381 sq. ft.818 N Danvers Dr #670, Saratoga Springs, UT 84045
MLS# 2131060Listed by: EDGE REALTY - Open Sat, 12:30 to 2:30pmNew
 $1,149,000Active5 beds 3 baths3,740 sq. ft.
$1,149,000Active5 beds 3 baths3,740 sq. ft.3926 S Panorama Dr, Saratoga Springs, UT 84045
MLS# 2131064Listed by: EQUITY SUMMIT GROUP PC - Open Sat, 2:30 to 5pmNew
 $825,000Active5 beds 4 baths4,208 sq. ft.
$825,000Active5 beds 4 baths4,208 sq. ft.598 S Crooked Post Way, Saratoga Springs, UT 84045
MLS# 2131066Listed by: BERKSHIRE HATHAWAY HOMESERVICES UTAH PROPERTIES (SALT LAKE) - New
 $369,990Active2 beds 3 baths1,031 sq. ft.
$369,990Active2 beds 3 baths1,031 sq. ft.45 N Provo River Rd #264, Saratoga Springs, UT 84045
MLS# 2131121Listed by: ADVANTAGE REAL ESTATE, LLC
