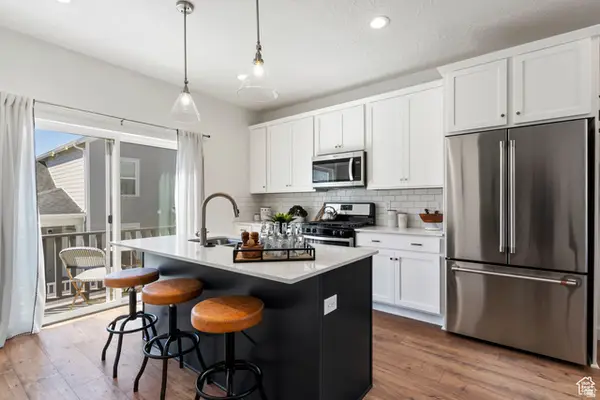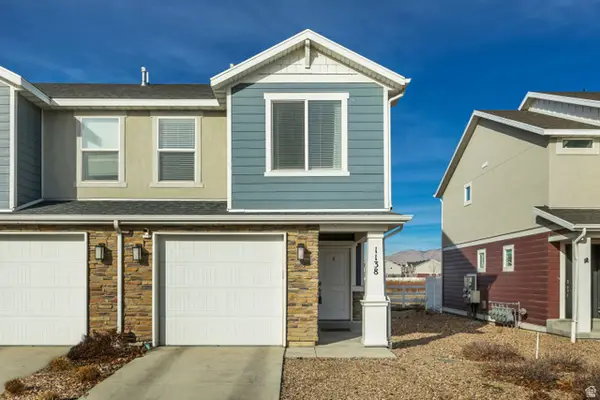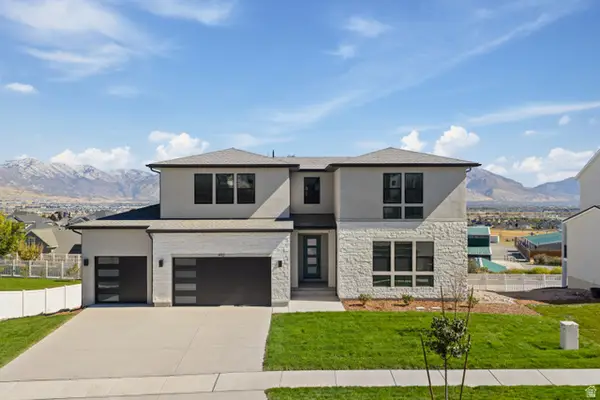6197 N Fox Rd, Saratoga Springs, UT 84048
Local realty services provided by:Better Homes and Gardens Real Estate Momentum
6197 N Fox Rd,Lehi, UT 84048
$1,150,000
- 5 Beds
- 5 Baths
- 4,138 sq. ft.
- Single family
- Active
Listed by: audrey mcgee, michael mcgee
Office: berkshire hathaway homeservices elite real estate
MLS#:2115181
Source:SL
Price summary
- Price:$1,150,000
- Price per sq. ft.:$277.91
- Monthly HOA dues:$94
About this home
Welcome to your dream home, nestled on the mountainside with breathtaking views of Utah valley below. This spacious 5 bedroom, 4.5 bath home offers the perfect blend of comfort, style, and functionality. Enjoy an open concept layout upstairs and in the fully finished basement. Creating the perfect space for entertaining, gathering or relaxing. The kitchen and family room flow seamlessly together, featuring beautiful wood laminate flooring that adds warmth and elegance. Spacious open basement features two large bedrooms, including a second primary suite with attached bathroom, walk-in closet and laundry. A second full bathroom adds convenience and functionality. The oversized 2 car garage not only accommodates vehicles but also offers abundant storage for outdoor gear, motorcycles, tools and more. You'll enjoy the serenity of nature while relaxing on your covered back patio with no homes directly behind for peace and privacy to relax or entertain year-round. Conveniently located close to schools, shopping and community amenities. This home is move in ready so schedule your private showing to own a piece of mountain side paradise. Home is sold as is. Sq. ft. figures are provided as a courtesy estimate only and were obtained from county records. Buyer is advised to obtain an independent measurement. Must have an appointment.
Contact an agent
Home facts
- Year built:2024
- Listing ID #:2115181
- Added:112 day(s) ago
- Updated:January 23, 2026 at 12:13 PM
Rooms and interior
- Bedrooms:5
- Total bathrooms:5
- Full bathrooms:4
- Half bathrooms:1
- Living area:4,138 sq. ft.
Heating and cooling
- Cooling:Central Air
- Heating:Gas: Central
Structure and exterior
- Roof:Asphalt, Metal
- Year built:2024
- Building area:4,138 sq. ft.
- Lot area:0.18 Acres
Schools
- High school:Skyridge
- Middle school:Viewpoint Middle School
- Elementary school:Traverse Mountain
Utilities
- Water:Culinary, Water Connected
- Sewer:Sewer Connected, Sewer: Connected
Finances and disclosures
- Price:$1,150,000
- Price per sq. ft.:$277.91
- Tax amount:$1,725
New listings near 6197 N Fox Rd
- New
 $1,550,000Active4 beds 3 baths5,968 sq. ft.
$1,550,000Active4 beds 3 baths5,968 sq. ft.14 E Talisman Ave #187, Lehi, UT 84043
MLS# 2132498Listed by: D.R. HORTON, INC - New
 $775,000Active5 beds 4 baths4,538 sq. ft.
$775,000Active5 beds 4 baths4,538 sq. ft.2123 N Wild Hyacinth Dr W, Saratoga Springs, UT 84045
MLS# 2132500Listed by: SURV REAL ESTATE INC - New
 $431,900Active3 beds 2 baths1,826 sq. ft.
$431,900Active3 beds 2 baths1,826 sq. ft.863 S Mathilda Dr #243, Saratoga Springs, UT 84045
MLS# 2132477Listed by: DESTINATION REAL ESTATE - New
 $519,990Active3 beds 2 baths2,405 sq. ft.
$519,990Active3 beds 2 baths2,405 sq. ft.371 E Levengrove Dr #1139, Lehi, UT 84043
MLS# 2132483Listed by: D.R. HORTON, INC - New
 $719,990Active4 beds 3 baths3,708 sq. ft.
$719,990Active4 beds 3 baths3,708 sq. ft.313 E Levengrove Dr #229, Lehi, UT 84043
MLS# 2132488Listed by: D.R. HORTON, INC - Open Sat, 11am to 1pmNew
 $875,000Active5 beds 3 baths4,691 sq. ft.
$875,000Active5 beds 3 baths4,691 sq. ft.423 W Red Wolf Dr, Saratoga Springs, UT 84045
MLS# 2132393Listed by: UTAH REAL ESTATE PC - New
 $1,465,000Active3 beds 3 baths5,635 sq. ft.
$1,465,000Active3 beds 3 baths5,635 sq. ft.71 E Tailsman Ave #224, Lehi, UT 84048
MLS# 2132401Listed by: D.R. HORTON, INC - New
 $369,900Active3 beds 2 baths1,337 sq. ft.
$369,900Active3 beds 2 baths1,337 sq. ft.1138 E Pilot St, Saratoga Springs, UT 84045
MLS# 2132407Listed by: CENTURY 21 LIFESTYLE REAL ESTATE - New
 $707,900Active4 beds 3 baths3,644 sq. ft.
$707,900Active4 beds 3 baths3,644 sq. ft.1537 W Russo Dr #725, Saratoga Springs, UT 84045
MLS# 2132417Listed by: EDGE REALTY - Open Sat, 11am to 3pmNew
 $1,100,000Active8 beds 6 baths5,254 sq. ft.
$1,100,000Active8 beds 6 baths5,254 sq. ft.492 N Pinnacle Ln #6, Saratoga Springs, UT 84045
MLS# 2132444Listed by: TOLL BROTHERS REAL ESTATE, INC.
