656 N Bennedict Dr #240, Saratoga Springs, UT 84045
Local realty services provided by:Better Homes and Gardens Real Estate Momentum
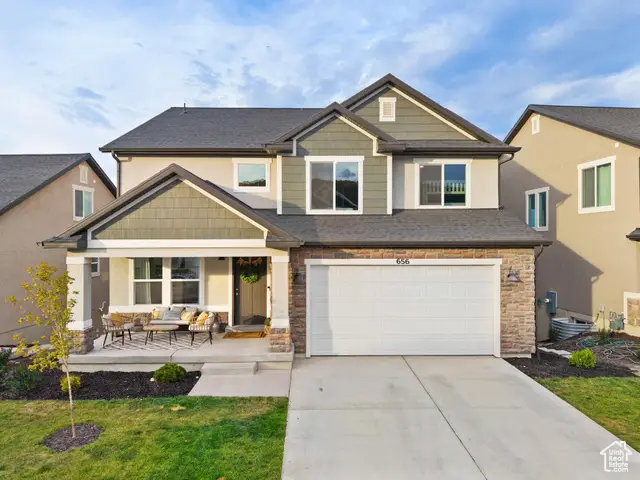
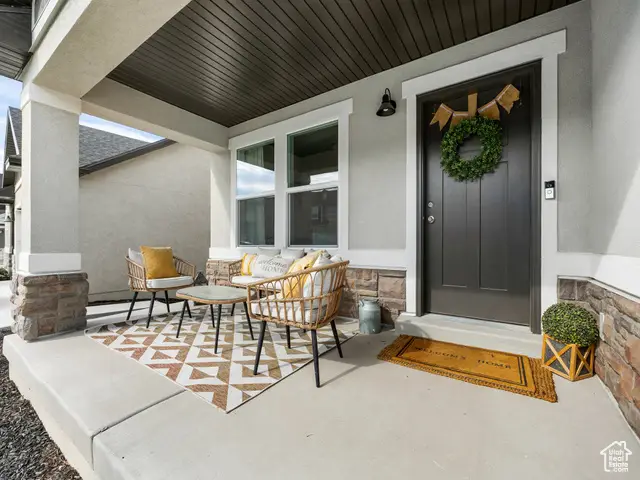
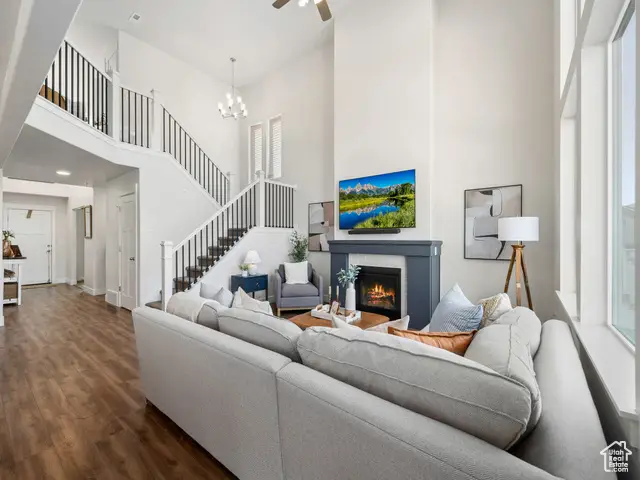
656 N Bennedict Dr #240,Saratoga Springs, UT 84045
$675,000
- 5 Beds
- 4 Baths
- 3,396 sq. ft.
- Single family
- Active
Upcoming open houses
- Sat, Aug 2311:00 am - 02:00 pm
Listed by:colleen christensen
Office:kw westfield
MLS#:2106812
Source:SL
Price summary
- Price:$675,000
- Price per sq. ft.:$198.76
- Monthly HOA dues:$103
About this home
Open house this Saturday, August 23rd 11am to 2pm Like-New Home with Stunning Views & Basement Apartment! This beautiful home is less than a year old and in pristine, move-in ready condition! The seller is offering a 2/1 buy down rate using their preferred lender, making this an amazing opportunity you don't want to miss. Step inside to soaring vaulted ceilings and large windows that showcase mountain and city views. The open floor plan features a spacious family room with a gorgeous fireplace, perfect for entertaining or relaxing. Countless upgrades throughout make this home truly stand out. The finished basement offers even more living space with a private 1-bedroom apartment complete with its own entrance. The apartment includes a large bedroom, full bath, family room, and a stunning kitchen with walk-in pantry. Refrigerator, washer, and dryer in the basement apartment are all included! For extra comfort, the ceiling has extra insulation added to minimize sound between levels. Don't wait-this is a rare find combining modern living, beautiful design, and a fantastic investment opportunity all in one!
Contact an agent
Home facts
- Year built:2024
- Listing Id #:2106812
- Added:1 day(s) ago
- Updated:August 22, 2025 at 04:27 PM
Rooms and interior
- Bedrooms:5
- Total bathrooms:4
- Full bathrooms:3
- Half bathrooms:1
- Living area:3,396 sq. ft.
Heating and cooling
- Cooling:Central Air
- Heating:Gas: Central
Structure and exterior
- Roof:Asphalt
- Year built:2024
- Building area:3,396 sq. ft.
- Lot area:0.13 Acres
Schools
- High school:Westlake
- Middle school:Vista Heights Middle School
- Elementary school:Thunder Ridge
Utilities
- Water:Culinary, Water Connected
- Sewer:Sewer Connected, Sewer: Connected
Finances and disclosures
- Price:$675,000
- Price per sq. ft.:$198.76
- Tax amount:$1,212
New listings near 656 N Bennedict Dr #240
- New
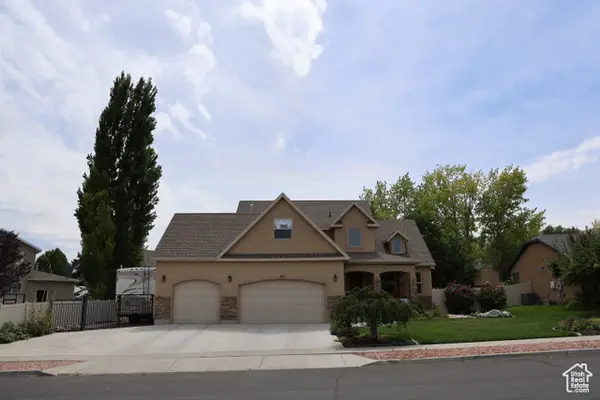 $605,000Active5 beds 4 baths3,122 sq. ft.
$605,000Active5 beds 4 baths3,122 sq. ft.317 W Farmside Dr, Saratoga Springs, UT 84045
MLS# 2106798Listed by: EQUITY REAL ESTATE (PREMIER ELITE) - New
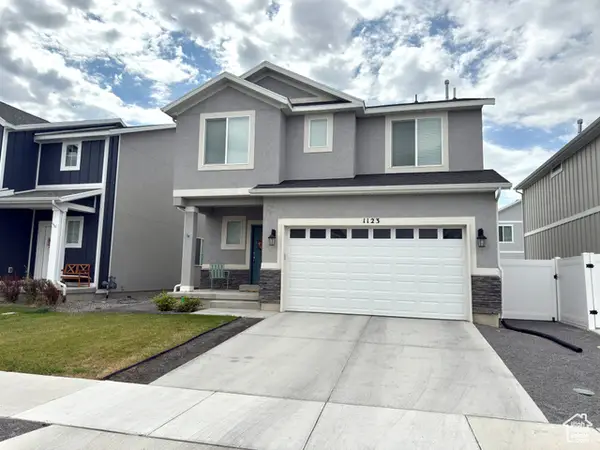 $543,000Active4 beds 3 baths2,945 sq. ft.
$543,000Active4 beds 3 baths2,945 sq. ft.1123 E Commodore Ln, Saratoga Springs, UT 84045
MLS# 2106784Listed by: REAL ESTATE ESSENTIALS - Open Sat, 11am to 1pmNew
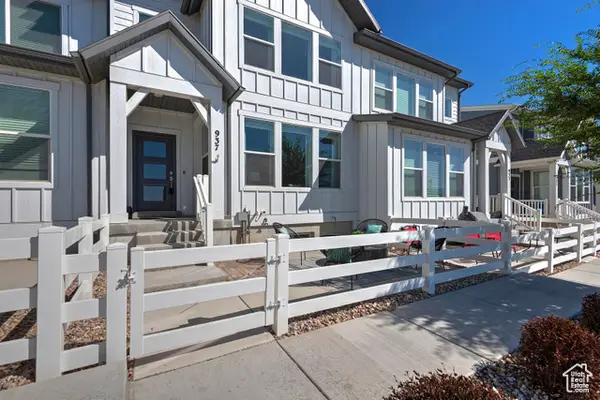 $469,000Active3 beds 3 baths2,727 sq. ft.
$469,000Active3 beds 3 baths2,727 sq. ft.937 W Sunspear Dr S, Saratoga Springs, UT 84045
MLS# 2106704Listed by: COLDWELL BANKER REALTY (SALT LAKE-SUGAR HOUSE) - New
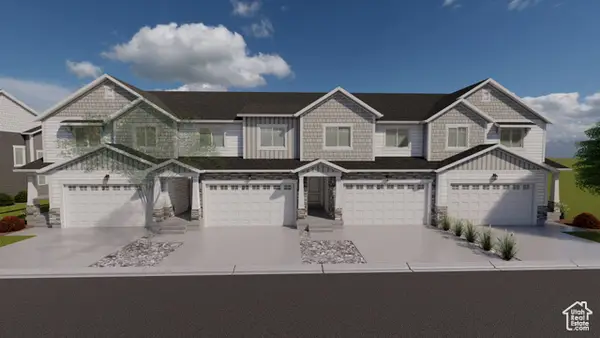 $495,900Active3 beds 3 baths2,321 sq. ft.
$495,900Active3 beds 3 baths2,321 sq. ft.2934 N Red Velvet Ln #2372, Saratoga Springs, UT 84045
MLS# 2106590Listed by: EDGE REALTY 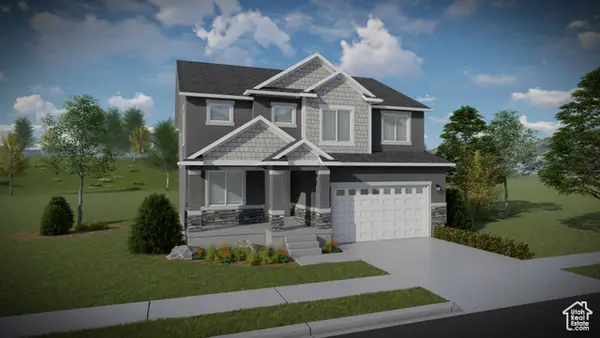 $639,900Pending4 beds 3 baths3,178 sq. ft.
$639,900Pending4 beds 3 baths3,178 sq. ft.1456 W Boseman Way #618, Saratoga Springs, UT 84045
MLS# 2106574Listed by: EDGE REALTY- New
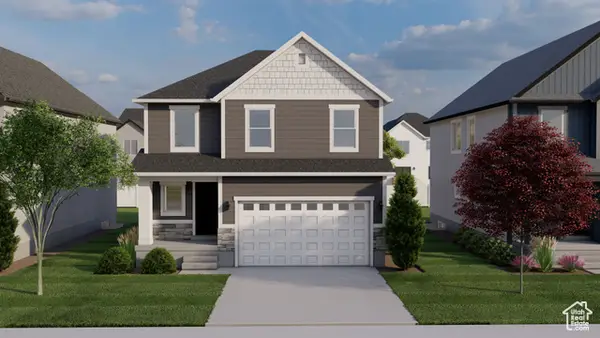 $594,900Active4 beds 3 baths2,863 sq. ft.
$594,900Active4 beds 3 baths2,863 sq. ft.1498 W Boseman Way #624, Saratoga Springs, UT 84045
MLS# 2106555Listed by: EDGE REALTY - New
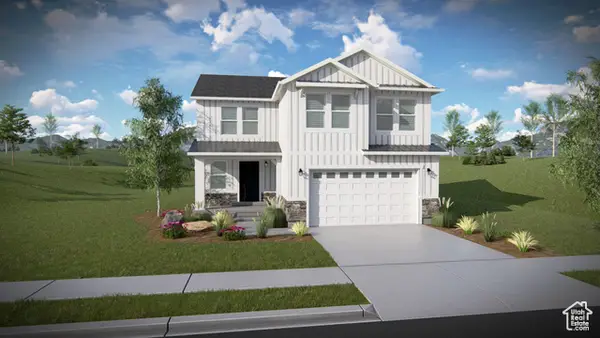 $631,900Active4 beds 3 baths2,744 sq. ft.
$631,900Active4 beds 3 baths2,744 sq. ft.2893 N Purpletop Ln #2180, Saratoga Springs, UT 84045
MLS# 2106560Listed by: EDGE REALTY - New
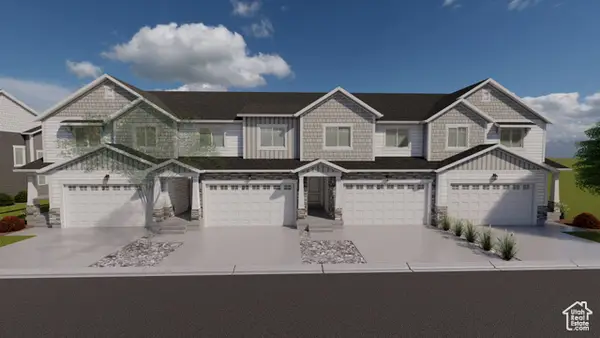 $525,900Active4 beds 4 baths2,321 sq. ft.
$525,900Active4 beds 4 baths2,321 sq. ft.2942 N Red Velvet Ln #2369, Saratoga Springs, UT 84045
MLS# 2106569Listed by: EDGE REALTY - New
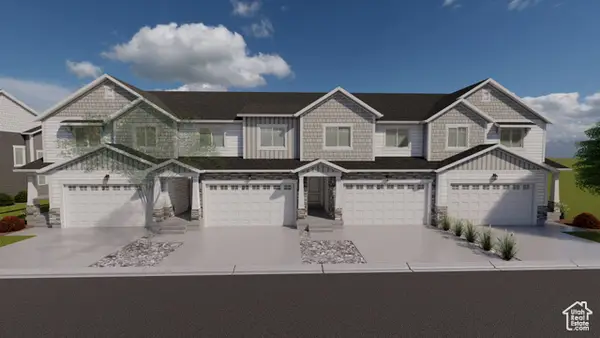 $487,900Active4 beds 3 baths2,412 sq. ft.
$487,900Active4 beds 3 baths2,412 sq. ft.2938 N Red Velvet Ln #2370, Saratoga Springs, UT 84045
MLS# 2106575Listed by: EDGE REALTY
